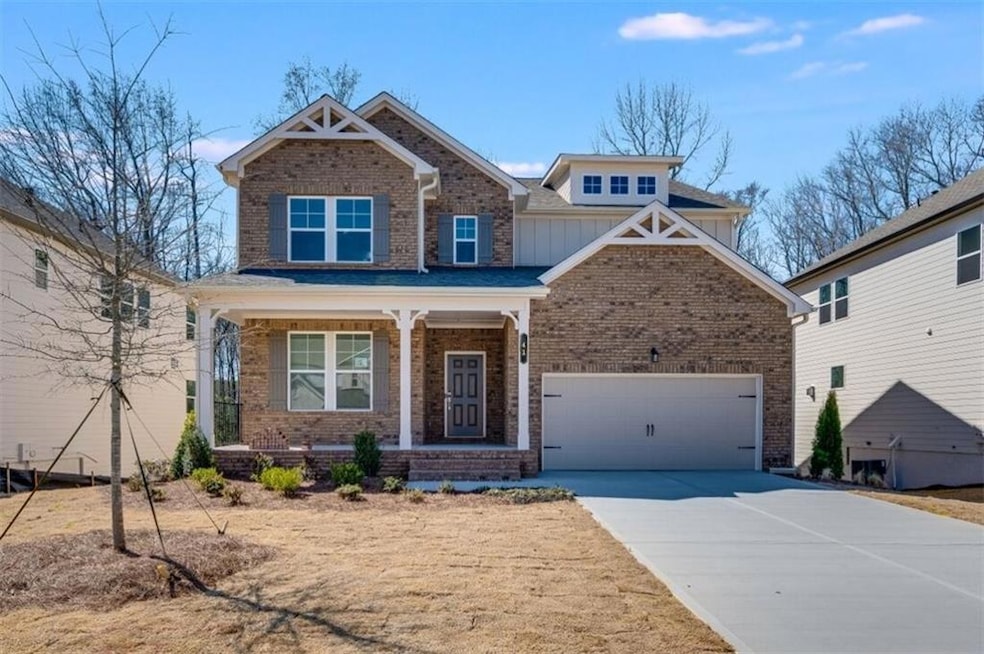
$530,000
- 5 Beds
- 4.5 Baths
- 3,371 Sq Ft
- 530 Bay Grove Rd
- Loganville, GA
Move-In Ready Home in Established Loganville Neighborhood – 530 Bay Grove RoadWelcome to 530 Bay Grove Road, a well-maintained home nestled in a quiet, established community in Loganville. This beautifully updated property is truly move-in ready, offering modern upgrades, inviting outdoor spaces, and a convenient location close to everything you need. This home has a new roof and freshly
Barbara Dornbusch Century 21 Connect Realty
