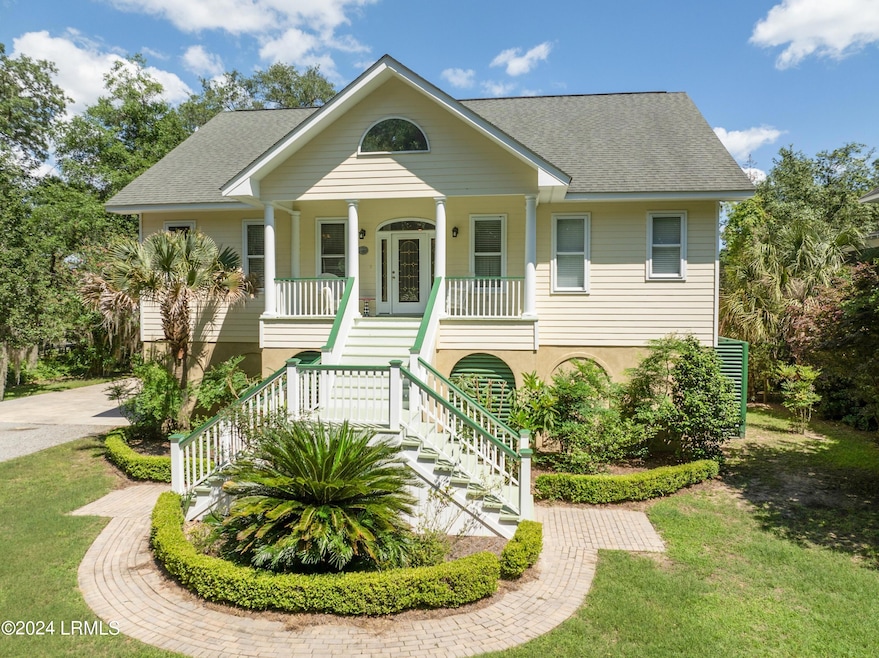Welcome to Bermuda Bluff, an exquisite waterfront property that offers the perfect blend of luxury and comfort. This stunning home features three spacious bedrooms, two and a half baths, and a three-car garage, providing ample space for your family and guests. The property boasts hardwood floors throughout and a Carolina room that floods the interior with natural light. With lots of storage and a large kitchen equipped with an island and breakfast nook, this home is designed to meet all your needs. Enjoy cozy evenings by the firepit area or entertain friends on the expansive deck, all while taking in the serene waterfront views. Nestled among beautiful oak trees and meticulously landscaped grounds, Bermuda Bluff is located in a private waterfront community that offers a plethora of amenities. Residents can enjoy the tennis courts, swimming pool, boat launch, dock, lookout tower, walking trails, and a community clubhouse. This exclusive neighborhood is designed for those who appreciate the finer things in life and value a close-knit community atmosphere.
Additionally, Bermuda Bluff provides easy water access to downtown Beaufort and Hilton Head Island, making it a convenient location for both relaxation and adventure. Whether you're looking to explore the charming streets of Beaufort or indulge in the vibrant culture of Hilton Head, this property offers the perfect home base. Don't miss the opportunity to make this extraordinary home yours and experience waterfront living at its finest.
This material is based upon information, which we consider reliable, but because it has been supplied by third parties, we cannot represent that it is accurate or complete, and it should not be relied upon as such.







