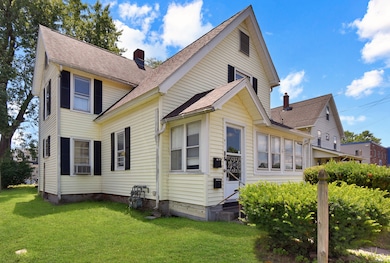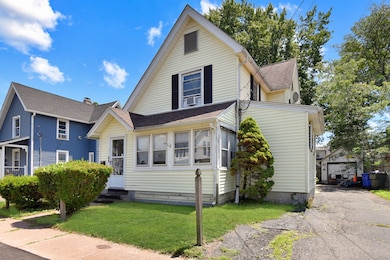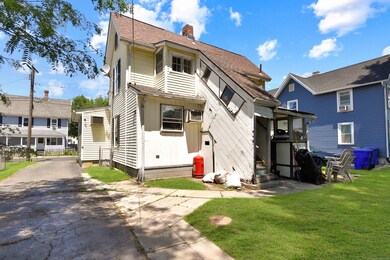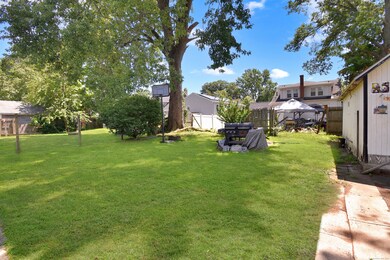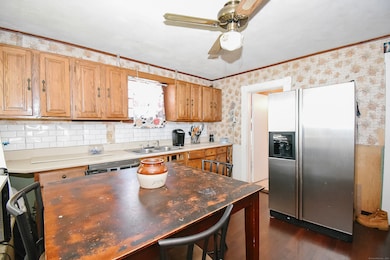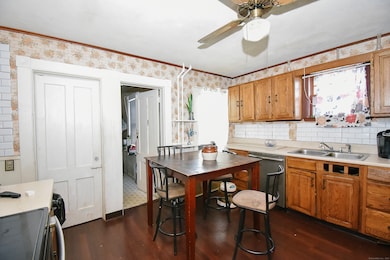
41 Bissell St East Hartford, CT 06108
Estimated payment $2,167/month
Highlights
- Attic
- Hot Water Heating System
- 2-minute walk to Town Green
- Hot Water Circulator
- Level Lot
About This Home
Whether you're an investor or an owner-occupant, this versatile two-family home offers solid potential in a central location. The first-floor unit features 2 bedrooms and 1 full bath, while the second-floor unit offers a cozy 1 bedroom, 1 bath setup-ideal for rental income, extended family, or a live-in landlord arrangement. The property will be delivered unoccupied, making it easy to renovate and rent at your own pace. While it needs a bit of TLC, it already has a brand new roof and water heater-a great head start on future updates. With strong bones and a flexible layout, this home offers plenty of value-add potential. Located in the heart of East Hartford, close to shopping, dining, schools, and major commuter routes, this is a smart investment with excellent upside. Don't miss your chance to unlock its potential!
Property Details
Home Type
- Multi-Family
Est. Annual Taxes
- $5,249
Year Built
- Built in 1895
Lot Details
- 4,792 Sq Ft Lot
- Level Lot
Home Design
- Stone Foundation
- Frame Construction
- Asphalt Shingled Roof
- Vinyl Siding
Interior Spaces
- 1,503 Sq Ft Home
- Attic or Crawl Hatchway Insulated
Bedrooms and Bathrooms
- 3 Bedrooms
- 2 Full Bathrooms
Unfinished Basement
- Basement Fills Entire Space Under The House
- Laundry in Basement
Utilities
- Window Unit Cooling System
- Hot Water Heating System
- Heating System Uses Natural Gas
- Hot Water Circulator
Community Details
- 2 Units
Listing and Financial Details
- Assessor Parcel Number 2283152
Map
Home Values in the Area
Average Home Value in this Area
Tax History
| Year | Tax Paid | Tax Assessment Tax Assessment Total Assessment is a certain percentage of the fair market value that is determined by local assessors to be the total taxable value of land and additions on the property. | Land | Improvement |
|---|---|---|---|---|
| 2025 | $5,249 | $114,350 | $32,470 | $81,880 |
| 2024 | $5,031 | $114,350 | $32,470 | $81,880 |
| 2023 | $4,864 | $114,350 | $32,470 | $81,880 |
| 2022 | $4,688 | $114,350 | $32,470 | $81,880 |
| 2021 | $3,989 | $80,830 | $24,610 | $56,220 |
| 2020 | $4,035 | $80,830 | $24,610 | $56,220 |
| 2019 | $3,970 | $80,830 | $24,610 | $56,220 |
| 2018 | $3,852 | $80,830 | $24,610 | $56,220 |
| 2017 | $3,803 | $80,830 | $24,610 | $56,220 |
| 2016 | $3,796 | $82,780 | $26,140 | $56,640 |
Property History
| Date | Event | Price | Change | Sq Ft Price |
|---|---|---|---|---|
| 07/31/2025 07/31/25 | Price Changed | $319,900 | -8.6% | $213 / Sq Ft |
| 07/16/2025 07/16/25 | For Sale | $349,900 | -- | $233 / Sq Ft |
Purchase History
| Date | Type | Sale Price | Title Company |
|---|---|---|---|
| Warranty Deed | $187,500 | -- | |
| Warranty Deed | $75,000 | -- |
Mortgage History
| Date | Status | Loan Amount | Loan Type |
|---|---|---|---|
| Open | $150,000 | No Value Available | |
| Closed | $37,500 | No Value Available | |
| Previous Owner | $129,200 | No Value Available | |
| Previous Owner | $24,000 | No Value Available |
Similar Homes in East Hartford, CT
Source: SmartMLS
MLS Number: 24112220
APN: EHAR-000013-000000-000317
- 62 Wells Ave
- 1793 Main St
- 52 Burnside Ave
- 21 Walter Place
- 98 Olmsted St
- 279 Prospect St
- 85R Olmsted St
- 115 Governor St
- 89 Connecticut Blvd
- 4 Tower Rd
- 181 Burnside Ave
- 59 Tolland St
- 10 Kenyon Place
- 1589 Main St
- 265 Burnside Ave
- 285 Silver Ln
- 11 Westbrook St
- 18-22 Gold St
- 441 Main St Unit LOT 1005
- 24 Whiting Rd
- 15-27 Chapman
- 100 Central Ave
- 100 Central Ave
- 106 Central Ave
- 103 Central Ave Unit B4
- 78 Governor St Unit 2 bedroom
- 39 Woodbridge Ave
- 140 Silver Ln
- 96 Silver Ln
- 18 Signor St
- 21 Oakwood St Unit 23
- 66 Plain Dr
- 41 Garden St Unit 1A
- 53 Sisson St Unit 55
- 55 Sisson St
- 328 Park Ave
- 328 Park Ave
- 338 Park Ave Unit C
- 181 Nutmeg Ln
- 30 Deerfield Ct Unit D

