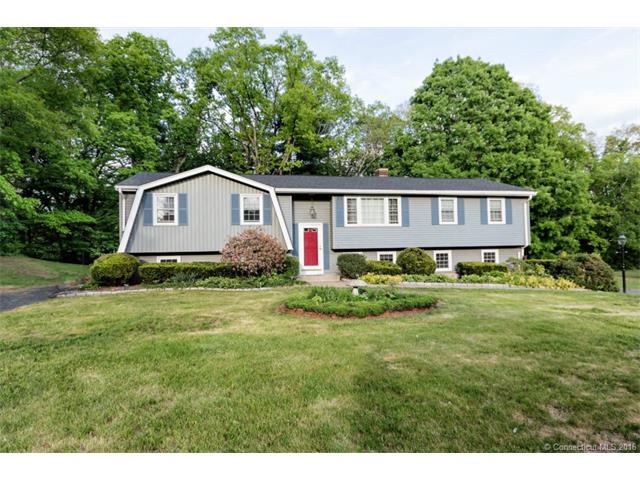
41 Blueberry Cir Ellington, CT 06029
Highlights
- Medical Services
- Raised Ranch Architecture
- No HOA
- Deck
- 1 Fireplace
- Putting Green
About This Home
As of July 20254 Bedrm 2 full bath Oversized Raised Ranch ALL on 1 level! Gorgeous Granite kitchen with custom Pecan cabinets, and beautiful ceramic tiled floor. Pristeen hardwood floors throughout. Finished lower level Family room with Fireplace with a wood stove. Multi level Deck off the back of the house to relax and barbeque. Square footage does not include lower level. Addition of master bedroom with a full bath, plus a 2 car garage 1980-1981, Siding 1991, main bath remodeled 2001, Slider and storm doors replaced 2003, Kitchen remodeled 2007, Roof replaced in 2009. Required permits were pulled and signed off.
This house is a showstopper and nothing to do but move in. To see it is to love it.
Last Agent to Sell the Property
Agnelli Real Estate License #RES.0758251 Listed on: 05/20/2015
Home Details
Home Type
- Single Family
Est. Annual Taxes
- $4,894
Year Built
- Built in 1973
Lot Details
- 1.1 Acre Lot
- Open Lot
Home Design
- Raised Ranch Architecture
- Aluminum Siding
Interior Spaces
- 1,434 Sq Ft Home
- Ceiling Fan
- 1 Fireplace
- Thermal Windows
- Concrete Flooring
- Attic or Crawl Hatchway Insulated
Kitchen
- Oven or Range
- Dishwasher
Bedrooms and Bathrooms
- 4 Bedrooms
- 2 Full Bathrooms
Parking
- 2 Car Attached Garage
- Parking Deck
- Automatic Garage Door Opener
- Driveway
Outdoor Features
- Deck
- Rain Gutters
Location
- Property is near a golf course
Schools
- Pboe Elementary School
- Ellington High School
Utilities
- Baseboard Heating
- Electric Water Heater
- Cable TV Available
Community Details
Recreation
- Putting Green
- Park
Additional Features
- No Home Owners Association
- Medical Services
Ownership History
Purchase Details
Purchase Details
Home Financials for this Owner
Home Financials are based on the most recent Mortgage that was taken out on this home.Similar Homes in Ellington, CT
Home Values in the Area
Average Home Value in this Area
Purchase History
| Date | Type | Sale Price | Title Company |
|---|---|---|---|
| Quit Claim Deed | -- | None Available | |
| Quit Claim Deed | -- | None Available | |
| Warranty Deed | $230,000 | -- | |
| Warranty Deed | $230,000 | -- |
Mortgage History
| Date | Status | Loan Amount | Loan Type |
|---|---|---|---|
| Previous Owner | $117,100 | Stand Alone Refi Refinance Of Original Loan | |
| Previous Owner | $175,000 | New Conventional | |
| Previous Owner | $84,000 | No Value Available | |
| Previous Owner | $80,000 | No Value Available | |
| Previous Owner | $87,000 | No Value Available | |
| Previous Owner | $90,000 | No Value Available |
Property History
| Date | Event | Price | Change | Sq Ft Price |
|---|---|---|---|---|
| 07/11/2025 07/11/25 | Pending | -- | -- | -- |
| 07/10/2025 07/10/25 | Sold | $449,000 | +4.4% | $248 / Sq Ft |
| 05/29/2025 05/29/25 | For Sale | $429,900 | +86.9% | $237 / Sq Ft |
| 07/14/2015 07/14/15 | Sold | $230,000 | -2.1% | $160 / Sq Ft |
| 05/23/2015 05/23/15 | Pending | -- | -- | -- |
| 05/20/2015 05/20/15 | For Sale | $234,900 | -- | $164 / Sq Ft |
Tax History Compared to Growth
Tax History
| Year | Tax Paid | Tax Assessment Tax Assessment Total Assessment is a certain percentage of the fair market value that is determined by local assessors to be the total taxable value of land and additions on the property. | Land | Improvement |
|---|---|---|---|---|
| 2025 | $6,319 | $170,320 | $62,020 | $108,300 |
| 2024 | $6,132 | $170,320 | $62,020 | $108,300 |
| 2023 | $5,842 | $170,320 | $62,020 | $108,300 |
| 2022 | $5,535 | $170,320 | $62,020 | $108,300 |
| 2021 | $5,382 | $170,320 | $62,020 | $108,300 |
| 2020 | $5,655 | $173,470 | $62,590 | $110,880 |
| 2019 | $5,655 | $173,470 | $62,590 | $110,880 |
| 2016 | $5,291 | $173,470 | $62,590 | $110,880 |
| 2015 | $5,382 | $176,470 | $62,590 | $113,880 |
| 2014 | $4,894 | $170,520 | $62,590 | $107,930 |
Agents Affiliated with this Home
-
L
Seller's Agent in 2025
Liz Doll
William Raveis Real Estate
-
E
Buyer's Agent in 2025
Edward Talarski
East Coast Real Est Assoc. LLC
-
H
Seller's Agent in 2015
Holly Keating
Agnelli Real Estate
-
J
Buyer's Agent in 2015
Joyce Epstein
Joyce Epstein Realty LLC
Map
Source: SmartMLS
MLS Number: G10043640
APN: ELLI-000190-000006
- 11 Lookout Landing
- 417 Billings Rd
- 527 Billings Rd
- 18 Hillcrest Dr
- 12 Dogwood Ln
- 0 Porter Rd
- 43 Jamestown Rd
- 3 Olde Salem Dr
- 9 Punkin Dr
- 41 Hoffman Rd
- 247 Mountain View Rd
- 0000 Webster Rd
- 491 Main St
- 969 Main St
- 16 Brookfield Dr
- 34 Blue Ridge Mountain Dr
- 794 Main St
- 21 Parson Rd
- 17 Fernwood Ln
- 178 Crystal Lake Rd
