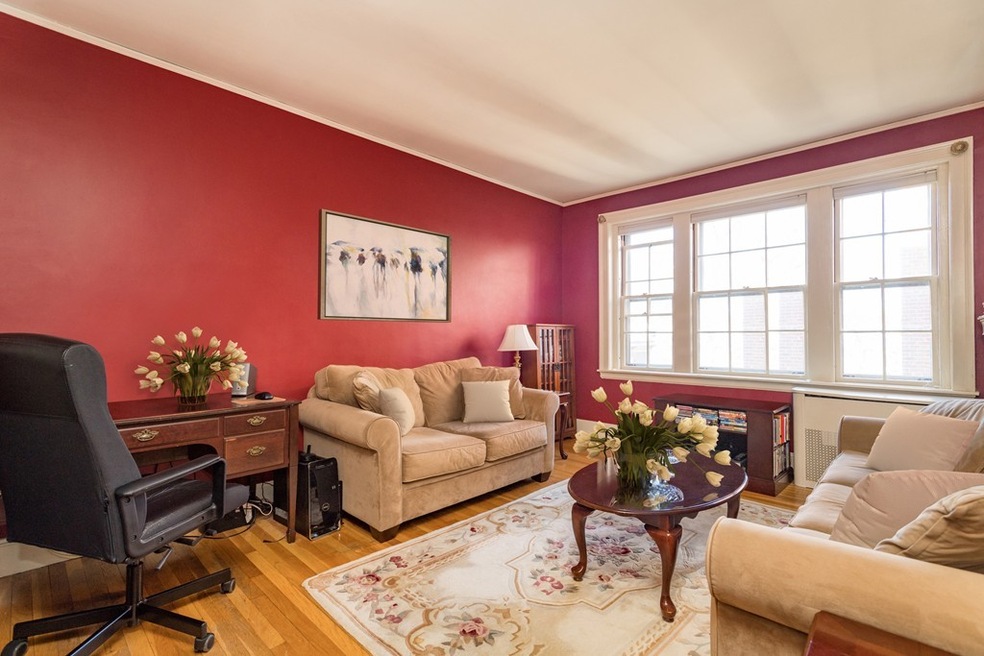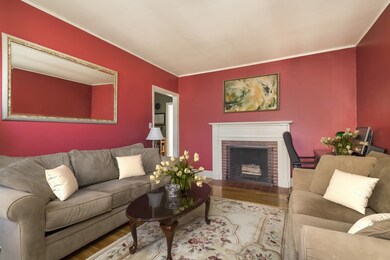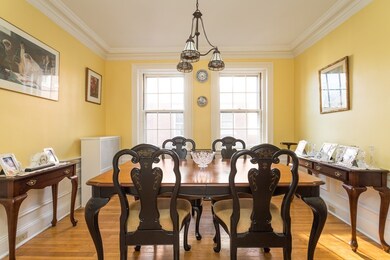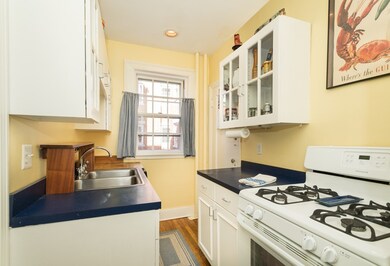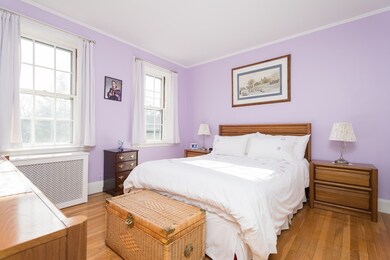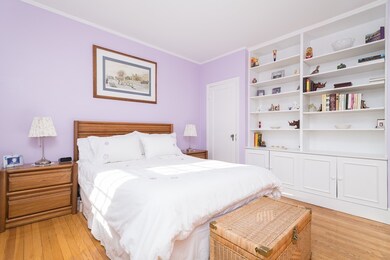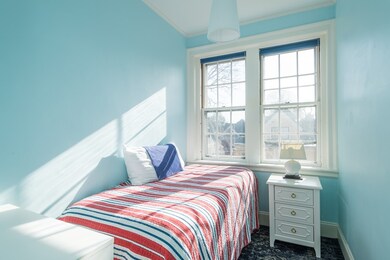
41 Bowdoin St Unit 36 Cambridge, MA 02138
Neighborhood Nine NeighborhoodHighlights
- Wood Flooring
- French Doors
- Heating System Uses Steam
- Intercom
- Central Heating
About This Home
As of August 2018In the sought-after Radcliffe neighborhood, conveniently located to all the amenities of Mass. Ave. and Harvard Square; near the Law School, and an easy jaunt to Porter and Davis Squares. Ultra-charming, 5-room condominium in the most classically graceful of the Harlow buildings. The light-flooded interior, with windows on 3 sides, has wonderfully private open views. The living room is generously sized with a wood-burning fireplace; the elegant dining room has impressive crown molding and a delightful corner cabinet. If the living room or foyer were used for dining, the dining room would make a lovely bedroom. Natural light flows into the efficient kitchen, equipped with a gas stove and white glass-front cabinetry. Custom cabinetry, 2 closets, and double windows make the master bedroom especially pleasant; the single bedroom/office has a closet. Additional features include a renovated bathroom, abundant closets; extra storage, laundry facilities, and a fenced yard. Walk Score 97.
Last Buyer's Agent
Eithne Johnson
Redfin Corp.

Property Details
Home Type
- Condominium
Est. Annual Taxes
- $4,714
Year Built
- Built in 1920
Lot Details
- Year Round Access
HOA Fees
- $453 per month
Interior Spaces
- French Doors
- Wood Flooring
- Intercom
- Basement
Kitchen
- Range
- Dishwasher
Utilities
- Central Heating
- Heating System Uses Steam
- Heating System Uses Oil
- Water Holding Tank
- Oil Water Heater
- Cable TV Available
Community Details
- Pets Allowed
Ownership History
Purchase Details
Purchase Details
Home Financials for this Owner
Home Financials are based on the most recent Mortgage that was taken out on this home.Purchase Details
Home Financials for this Owner
Home Financials are based on the most recent Mortgage that was taken out on this home.Purchase Details
Home Financials for this Owner
Home Financials are based on the most recent Mortgage that was taken out on this home.Purchase Details
Purchase Details
Purchase Details
Similar Homes in Cambridge, MA
Home Values in the Area
Average Home Value in this Area
Purchase History
| Date | Type | Sale Price | Title Company |
|---|---|---|---|
| Warranty Deed | -- | -- | |
| Deed | $680,000 | -- | |
| Deed | $239,900 | -- | |
| Deed | $194,900 | -- | |
| Deed | $172,000 | -- | |
| Deed | $178,000 | -- | |
| Deed | $180,000 | -- |
Mortgage History
| Date | Status | Loan Amount | Loan Type |
|---|---|---|---|
| Previous Owner | $510,000 | New Conventional | |
| Previous Owner | $195,000 | Adjustable Rate Mortgage/ARM | |
| Previous Owner | $187,863 | No Value Available | |
| Previous Owner | $191,900 | Purchase Money Mortgage | |
| Previous Owner | $155,900 | Purchase Money Mortgage |
Property History
| Date | Event | Price | Change | Sq Ft Price |
|---|---|---|---|---|
| 09/03/2018 09/03/18 | Rented | $2,600 | 0.0% | -- |
| 09/03/2018 09/03/18 | Under Contract | -- | -- | -- |
| 08/30/2018 08/30/18 | Price Changed | $2,600 | -3.7% | $3 / Sq Ft |
| 08/27/2018 08/27/18 | Price Changed | $2,700 | 0.0% | $3 / Sq Ft |
| 08/16/2018 08/16/18 | Sold | $680,000 | 0.0% | $786 / Sq Ft |
| 08/16/2018 08/16/18 | For Rent | $2,800 | 0.0% | -- |
| 06/16/2018 06/16/18 | Pending | -- | -- | -- |
| 06/07/2018 06/07/18 | Price Changed | $699,000 | -6.8% | $808 / Sq Ft |
| 05/09/2018 05/09/18 | For Sale | $750,000 | 0.0% | $867 / Sq Ft |
| 05/08/2018 05/08/18 | Pending | -- | -- | -- |
| 05/02/2018 05/02/18 | For Sale | $750,000 | -- | $867 / Sq Ft |
Tax History Compared to Growth
Tax History
| Year | Tax Paid | Tax Assessment Tax Assessment Total Assessment is a certain percentage of the fair market value that is determined by local assessors to be the total taxable value of land and additions on the property. | Land | Improvement |
|---|---|---|---|---|
| 2025 | $4,714 | $742,400 | $0 | $742,400 |
| 2024 | $4,316 | $729,100 | $0 | $729,100 |
| 2023 | $4,241 | $723,800 | $0 | $723,800 |
| 2022 | $4,263 | $720,100 | $0 | $720,100 |
| 2021 | $4,173 | $713,300 | $0 | $713,300 |
| 2020 | $4,030 | $700,900 | $0 | $700,900 |
| 2019 | $3,625 | $610,300 | $0 | $610,300 |
| 2018 | $3,519 | $559,400 | $0 | $559,400 |
| 2017 | $3,369 | $519,100 | $0 | $519,100 |
| 2016 | $3,234 | $462,600 | $0 | $462,600 |
| 2015 | $3,199 | $409,100 | $0 | $409,100 |
| 2014 | $3,147 | $375,500 | $0 | $375,500 |
Agents Affiliated with this Home
-
Sandrine Deschaux

Seller's Agent in 2018
Sandrine Deschaux
RE/MAX Real Estate Center
(857) 204-9872
5 in this area
120 Total Sales
-
Bonny Lamb

Seller's Agent in 2018
Bonny Lamb
Compass
(617) 803-8080
8 in this area
39 Total Sales
-
Sara Adgate

Buyer's Agent in 2018
Sara Adgate
Real Broker MA, LLC
(781) 848-9064
28 Total Sales
-
Eithne Johnson
E
Buyer's Agent in 2018
Eithne Johnson
Redfin Corp.
Map
Source: MLS Property Information Network (MLS PIN)
MLS Number: 72319218
APN: CAMB-000175-000000-000078-000036
- 26 Linnaean St Unit 3
- 26 Hurlbut St Unit 3
- 33 Agassiz St
- 3 Arlington St Unit 54
- 3 Arlington St Unit 7
- 3 Arlington St Unit 52
- 1783 Massachusetts Ave Unit B
- 9 Chauncy St Unit 20
- 11 Mellen St
- 15-15A Forest St
- 1619 Massachusetts Ave Unit 37
- 23 Cambridge Terrace Unit 1
- 52 Garden St Unit B2
- 37 Wendell St
- 31-33 Mellen St
- 31 Concord Ave Unit 10A
- 35 Mellen St
- 29 Concord Ave Unit 704
- 29 Concord Ave Unit 302
- 72 Oxford St
