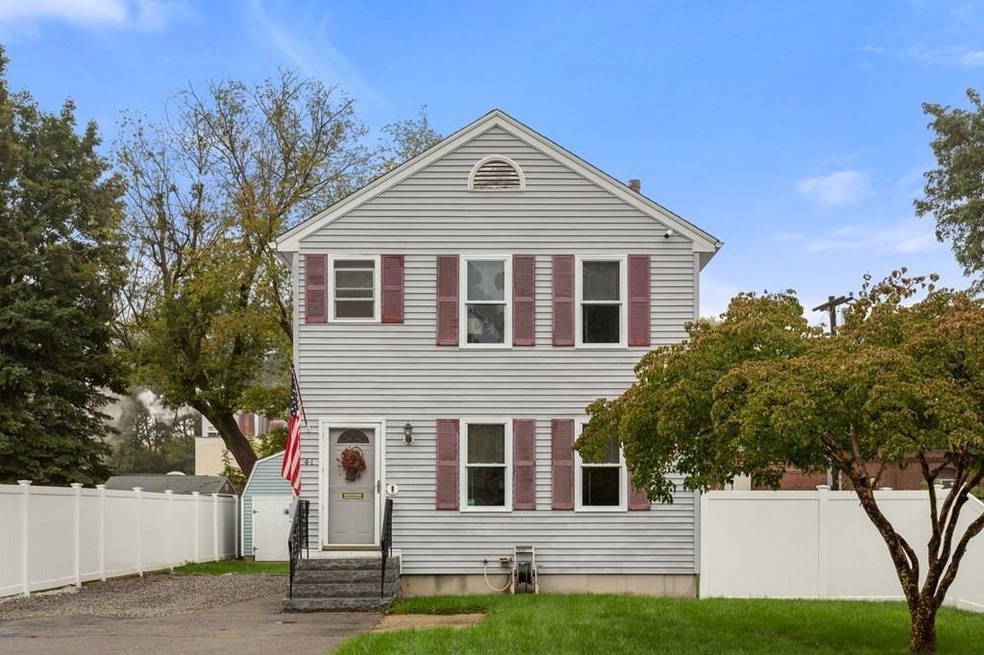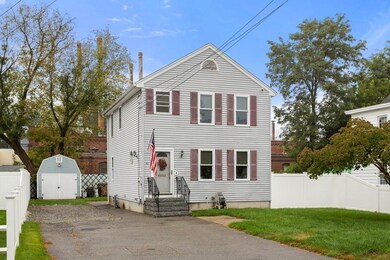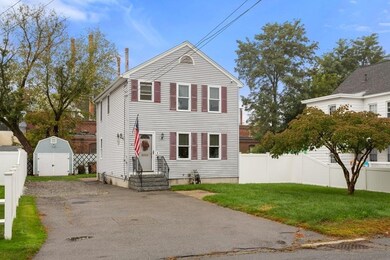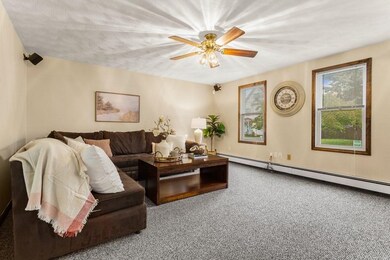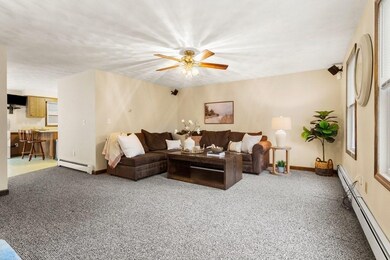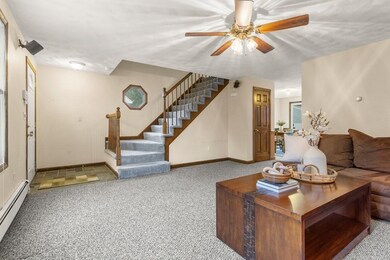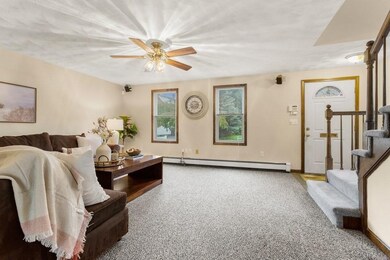
41 Burnside St Lowell, MA 01851
Highlands NeighborhoodHighlights
- Stainless Steel Appliances
- Bathtub with Shower
- Sliding Doors
- Walk-In Closet
- Ceramic Tile Flooring
- Ceiling Fan
About This Home
As of November 2021Welcome to 41 Burnside St, a lovely 2 bedroom, 1.5 bath Highlands home, set nicely on a flat lot. Enter through the front door (with new granite steps) into the spacious living room with extra-wide staircase. The kitchen, with stainless steel appliances, is open to the dining room which features a slider out to the backyard. There is a half bath with closet adjacent to the kitchen. Upstairs you'll find two good-sized bedrooms, each with ample closet space, as well as a full bathroom. The full, unfinished basement offers great storage space. The back yard is a perfect, manageable size with a fantastic brick-paver patio, large storage shed, fence on three sides for privacy, and space for your fire pit. This is a wonderful, efficient home, ready for its next proud owner!
Home Details
Home Type
- Single Family
Est. Annual Taxes
- $4,543
Year Built
- 1986
Interior Spaces
- Ceiling Fan
- Light Fixtures
- Sliding Doors
- Exterior Basement Entry
Kitchen
- Stove
- Stainless Steel Appliances
Flooring
- Wall to Wall Carpet
- Laminate
- Ceramic Tile
Bedrooms and Bathrooms
- Primary bedroom located on second floor
- Walk-In Closet
- Bathtub with Shower
Utilities
- 2 Heating Zones
- Cable TV Available
Ownership History
Purchase Details
Home Financials for this Owner
Home Financials are based on the most recent Mortgage that was taken out on this home.Purchase Details
Home Financials for this Owner
Home Financials are based on the most recent Mortgage that was taken out on this home.Purchase Details
Home Financials for this Owner
Home Financials are based on the most recent Mortgage that was taken out on this home.Similar Homes in Lowell, MA
Home Values in the Area
Average Home Value in this Area
Purchase History
| Date | Type | Sale Price | Title Company |
|---|---|---|---|
| Not Resolvable | $400,000 | None Available | |
| Not Resolvable | $160,000 | -- | |
| Deed | $96,500 | -- | |
| Deed | $96,500 | -- |
Mortgage History
| Date | Status | Loan Amount | Loan Type |
|---|---|---|---|
| Open | $328,394 | Stand Alone Refi Refinance Of Original Loan | |
| Closed | $345,000 | Purchase Money Mortgage | |
| Closed | $20,000 | Second Mortgage Made To Cover Down Payment | |
| Closed | $50,000 | Purchase Money Mortgage | |
| Previous Owner | $149,000 | Stand Alone Refi Refinance Of Original Loan | |
| Previous Owner | $128,000 | New Conventional | |
| Previous Owner | $24,000 | No Value Available | |
| Previous Owner | $25,000 | No Value Available | |
| Previous Owner | $241,000 | No Value Available | |
| Previous Owner | $236,000 | No Value Available | |
| Previous Owner | $30,000 | No Value Available | |
| Previous Owner | $202,700 | No Value Available | |
| Previous Owner | $91,650 | Purchase Money Mortgage |
Property History
| Date | Event | Price | Change | Sq Ft Price |
|---|---|---|---|---|
| 11/22/2021 11/22/21 | Sold | $400,000 | +8.1% | $307 / Sq Ft |
| 10/11/2021 10/11/21 | Pending | -- | -- | -- |
| 10/06/2021 10/06/21 | For Sale | $369,900 | +131.2% | $284 / Sq Ft |
| 10/30/2012 10/30/12 | Sold | $160,000 | +6.7% | $123 / Sq Ft |
| 10/01/2012 10/01/12 | Pending | -- | -- | -- |
| 10/01/2012 10/01/12 | For Sale | $149,900 | -6.3% | $115 / Sq Ft |
| 09/30/2012 09/30/12 | Off Market | $160,000 | -- | -- |
| 05/30/2012 05/30/12 | For Sale | $149,900 | -- | $115 / Sq Ft |
Tax History Compared to Growth
Tax History
| Year | Tax Paid | Tax Assessment Tax Assessment Total Assessment is a certain percentage of the fair market value that is determined by local assessors to be the total taxable value of land and additions on the property. | Land | Improvement |
|---|---|---|---|---|
| 2025 | $4,543 | $395,700 | $165,600 | $230,100 |
| 2024 | $4,585 | $385,000 | $154,800 | $230,200 |
| 2023 | $4,311 | $347,100 | $134,600 | $212,500 |
| 2022 | $3,884 | $306,100 | $122,400 | $183,700 |
| 2021 | $3,622 | $269,100 | $106,400 | $162,700 |
| 2020 | $3,417 | $255,800 | $100,000 | $155,800 |
| 2019 | $3,176 | $226,200 | $85,000 | $141,200 |
| 2018 | $3,108 | $218,800 | $81,000 | $137,800 |
| 2017 | $3,121 | $209,200 | $73,600 | $135,600 |
| 2016 | $3,171 | $209,200 | $73,600 | $135,600 |
| 2015 | $3,017 | $194,900 | $73,600 | $121,300 |
| 2013 | $2,774 | $184,800 | $77,100 | $107,700 |
Agents Affiliated with this Home
-

Seller's Agent in 2021
Katy Barry
Coldwell Banker Realty
(508) 572-1838
25 in this area
126 Total Sales
-

Buyer's Agent in 2021
Sara Hrono
Century 21 North East
(617) 222-0931
10 in this area
178 Total Sales
-

Seller's Agent in 2012
John Lynch
Keller Williams Realty - Merrimack
(978) 761-1502
8 in this area
30 Total Sales
-
C
Buyer's Agent in 2012
Cheryl O Connell
Coco, Early & Associates
Map
Source: MLS Property Information Network (MLS PIN)
MLS Number: 72905133
APN: LOWE-000072-000890-000041
- 1311 Middlesex St
- 30 Livingston Ave
- 1280 Middlesex St Unit 6
- 1280 Middlesex St Unit 4
- 1280 Middlesex St Unit 5
- 1280 Middlesex St Unit 2
- 1280 Middlesex St Unit 3
- 1280 Middlesex St Unit 1
- 30 Troy St
- 15 Middlesex Park
- 226 Gibson St
- 293 Pawtucket Blvd Unit 3
- 27 Burtt St
- 345 Pawtucket Blvd Unit 5
- 309 Pawtucket Blvd Unit 21
- 1117 Middlesex St
- 257 Stevens St
- 256 Baldwin St
- 17 Morey St
- 4 Tamarack St
