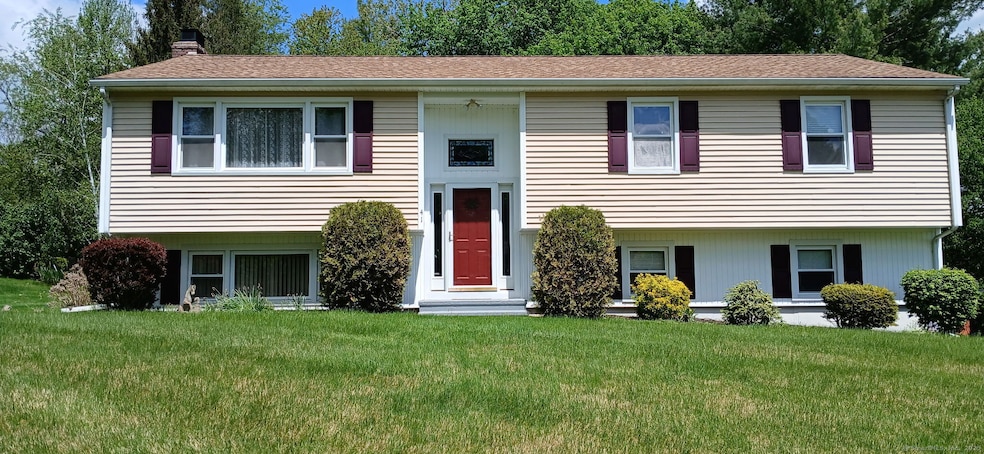
41 Camelot Dr Monroe, CT 06468
Highlights
- Deck
- Raised Ranch Architecture
- 1 Fireplace
- Fawn Hollow Elementary School Rated A-
- Attic
- Mud Room
About This Home
As of July 2025Tucked into a quiet, sought-after neighborhood, this charming raised ranch offers 1,838 square feet of sun-drenched living space on a beautifully manicured corner lot. With 3 bedrooms and 1.5 bathrooms, this home strikes the perfect balance between comfort and practicality. Step inside to discover gleaming hardwood floors, generous natural light, and a layout that flows effortlessly from room to room. The spacious living and dining areas are ideal for both daily living and entertaining. Downstairs provides a large finished basement with a cozy fireplace, which adds valuable living space, ideal for a family room, home office, or entertainment area. Whether you're hosting friends or enjoying a quiet night in, this warm and versatile space is a standout feature. Outside, the full one-acre lot offers privacy and versatility. Partially fenced with plenty of space for gardening, play, expansion, or simply enjoying the outdoors. Whether you're looking for your forever home or a smart investment in a desirable area, this property delivers both value and potential. Don't miss your chance to own a property setting that feels miles away, yet is conveniently close to everything you need.
Last Agent to Sell the Property
BHGRE Gaetano Marra Homes License #RES.0796288 Listed on: 05/08/2025

Home Details
Home Type
- Single Family
Est. Annual Taxes
- $9,543
Year Built
- Built in 1971
Lot Details
- 1.03 Acre Lot
- Property is zoned RF1
Home Design
- Raised Ranch Architecture
- Concrete Foundation
- Frame Construction
- Asphalt Shingled Roof
- Vinyl Siding
Interior Spaces
- 1,838 Sq Ft Home
- Ceiling Fan
- 1 Fireplace
- Mud Room
- Workshop
- Storm Doors
Kitchen
- Electric Cooktop
- Microwave
- Dishwasher
Bedrooms and Bathrooms
- 3 Bedrooms
Laundry
- Laundry on lower level
- Electric Dryer
- Washer
Attic
- Attic Floors
- Storage In Attic
- Pull Down Stairs to Attic
Finished Basement
- Heated Basement
- Walk-Out Basement
- Basement Fills Entire Space Under The House
- Interior Basement Entry
- Garage Access
Parking
- 1 Car Garage
- Parking Deck
- Automatic Garage Door Opener
Outdoor Features
- Deck
- Shed
Location
- Property is near shops
- Property is near a golf course
Schools
- Fawn Hollow Elementary School
- Jockey Hollow Middle School
- Masuk High School
Utilities
- Cooling System Mounted In Outer Wall Opening
- Floor Furnace
- Hot Water Heating System
- Heating System Uses Natural Gas
- Programmable Thermostat
- Power Generator
- Hot Water Circulator
- Cable TV Available
Listing and Financial Details
- Exclusions: Standalone freezer
- Assessor Parcel Number 177885
Ownership History
Purchase Details
Home Financials for this Owner
Home Financials are based on the most recent Mortgage that was taken out on this home.Purchase Details
Similar Homes in Monroe, CT
Home Values in the Area
Average Home Value in this Area
Purchase History
| Date | Type | Sale Price | Title Company |
|---|---|---|---|
| Warranty Deed | $590,000 | -- | |
| Warranty Deed | $205,000 | -- | |
| Warranty Deed | $205,000 | -- |
Mortgage History
| Date | Status | Loan Amount | Loan Type |
|---|---|---|---|
| Open | $465,100 | New Conventional | |
| Closed | $132,500 | Second Mortgage Made To Cover Down Payment | |
| Previous Owner | $157,000 | No Value Available | |
| Previous Owner | $167,000 | No Value Available |
Property History
| Date | Event | Price | Change | Sq Ft Price |
|---|---|---|---|---|
| 07/02/2025 07/02/25 | Sold | $590,000 | +3.9% | $321 / Sq Ft |
| 05/12/2025 05/12/25 | Pending | -- | -- | -- |
| 05/08/2025 05/08/25 | For Sale | $567,900 | -- | $309 / Sq Ft |
Tax History Compared to Growth
Tax History
| Year | Tax Paid | Tax Assessment Tax Assessment Total Assessment is a certain percentage of the fair market value that is determined by local assessors to be the total taxable value of land and additions on the property. | Land | Improvement |
|---|---|---|---|---|
| 2025 | $9,543 | $332,840 | $105,140 | $227,700 |
| 2024 | $8,504 | $222,200 | $91,100 | $131,100 |
| 2023 | $8,344 | $222,200 | $91,100 | $131,100 |
| 2022 | $8,190 | $222,200 | $91,100 | $131,100 |
| 2021 | $14,759 | $222,200 | $91,100 | $131,100 |
| 2020 | $14,541 | $222,200 | $91,100 | $131,100 |
| 2019 | $7,265 | $204,200 | $91,100 | $113,100 |
| 2018 | $14,222 | $204,200 | $91,100 | $113,100 |
| 2017 | $7,302 | $204,200 | $91,100 | $113,100 |
| 2016 | $7,147 | $204,200 | $91,100 | $113,100 |
| 2015 | $7,014 | $204,200 | $91,100 | $113,100 |
| 2014 | $7,055 | $227,500 | $115,640 | $111,860 |
Agents Affiliated with this Home
-
Steve Gentile

Seller's Agent in 2025
Steve Gentile
BHGRE Gaetano Marra Homes
(203) 520-9393
4 in this area
17 Total Sales
-
Christina Daniello
C
Buyer's Agent in 2025
Christina Daniello
William Pitt
(845) 323-1945
1 in this area
21 Total Sales
Map
Source: SmartMLS
MLS Number: 24094243
APN: MONR-000110-000024
- 26 Yankee Hill Rd
- 48 Old Castle Dr
- 43 Old Castle Dr
- 96 Big Horn Rd
- 15 Hillside Ln
- 68 E Village Rd
- 47 Pine Tree Hill Rd
- 30 E Village Rd
- 7 Canterbury Ln
- 1027 Monroe Turnpike
- 1161 Monroe Turnpike
- 31 Webb Cir
- 92 Stendahl Dr
- 154 Highland Dr Unit 154
- 15 Legacy Ln
- Lot 23 Legacy Ln
- Lot 21 Legacy Ln
- Lot 12 Legacy Ln
- 14 Legacy Ln
- 13 Legacy Ln
