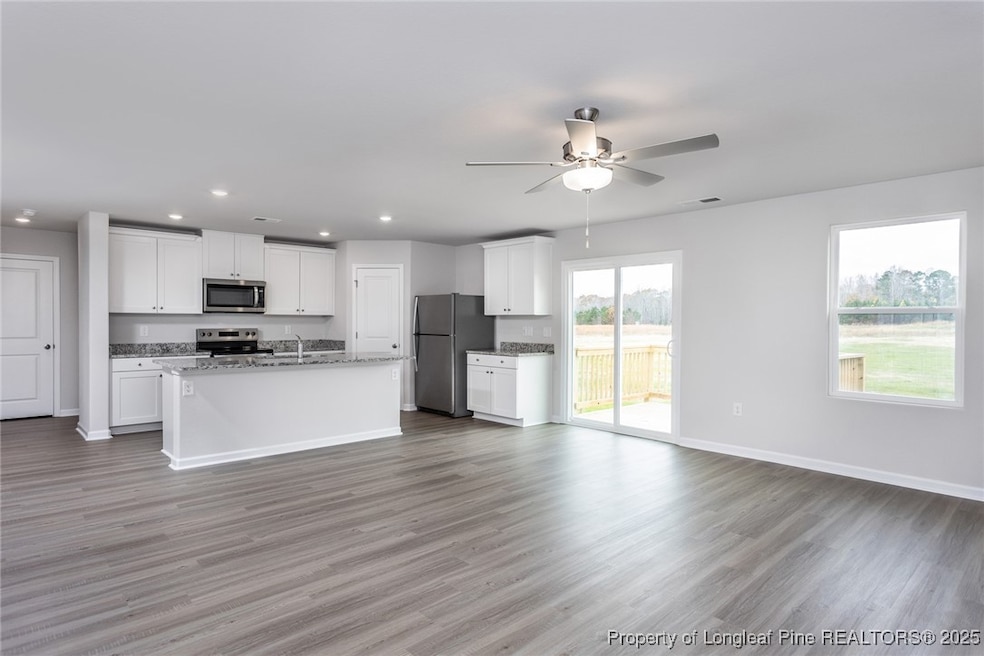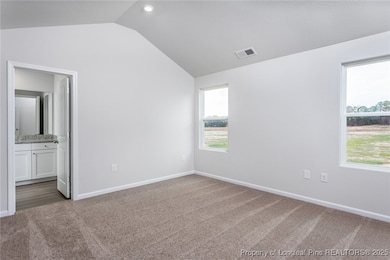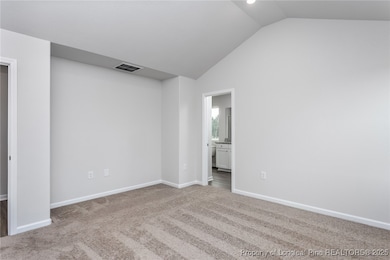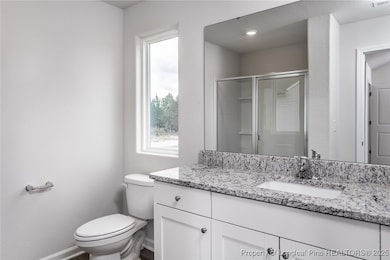41 Camp Rock Rd Lillington, NC 27546
Estimated payment $2,155/month
Highlights
- New Construction
- Granite Countertops
- Eat-In Kitchen
- Deck
- 2 Car Attached Garage
- Double Vanity
About This Home
The Taylor is a Ranch Home on 0.59 acre home-site!!! Captivating open concept design w/9 ft ceilings, featuring a large family room and a spacious kitchen with an adjoining dining area. Perfect for both entertaining and daily life, this layout is ideal for everything from game nights to quiet evenings. The chef-ready kitchen, complete with granite countertops, tile backsplash, stainless steel appliances, 42" upper cabinets, enormous island and ample counter space, is designed for both novice cooks and experienced chefs alike. With its seamless layout, the Taylor plan makes it easy to enjoy every moment at home, whether you’re cooking, relaxing, or spending time with friends and family. 2-car garage!! Deck overlooking back yard!! A must see!!!
Home Details
Home Type
- Single Family
Year Built
- Built in 2025 | New Construction
HOA Fees
- $63 Monthly HOA Fees
Parking
- 2 Car Attached Garage
Home Design
- Block Foundation
- Stem Wall Foundation
- Vinyl Siding
- Stone Veneer
Interior Spaces
- 1,584 Sq Ft Home
- 1-Story Property
- Blinds
- Combination Kitchen and Dining Room
- Washer and Dryer Hookup
Kitchen
- Eat-In Kitchen
- Microwave
- Dishwasher
- Kitchen Island
- Granite Countertops
Flooring
- Carpet
- Luxury Vinyl Plank Tile
Bedrooms and Bathrooms
- 3 Bedrooms
- En-Suite Primary Bedroom
- Walk-In Closet
- 2 Full Bathrooms
- Double Vanity
- Bathtub with Shower
Schools
- Western Harnett Middle School
- Western Harnett High School
Utilities
- Cooling Available
- Heat Pump System
- Septic Tank
Additional Features
- Deck
- 0.59 Acre Lot
Community Details
- American Property Association Management Association
- Boone Trail Village Subdivision
Listing and Financial Details
- Assessor Parcel Number 0519-69-8431.000
- Seller Considering Concessions
Map
Home Values in the Area
Average Home Value in this Area
Property History
| Date | Event | Price | List to Sale | Price per Sq Ft |
|---|---|---|---|---|
| 11/26/2025 11/26/25 | For Sale | $334,900 | -- | $211 / Sq Ft |
Source: Longleaf Pine REALTORS®
MLS Number: 753904
- 70 Camp Rock Rd
- 136 Camp Rock Rd
- 158 Camp Rock Rd
- 127 Camp Rock Rd
- 107 Camp Rock Rd
- Lee Plan at Boone Trail Village
- Marie Plan at Boone Trail Village
- Clayton Plan at Boone Trail Village
- Taylor Plan at Boone Trail Village
- Craven Plan at Boone Trail Village
- 110 Mossy Bridge Ct
- 68 Mossy Bridge Ct
- 122 Jones Creek Ln
- 138 Jones Creek Ln
- 173 Jones Creek Ln
- 53 Jones Creek Ln
- 15 Jones Creek Ln
- 41 Page Rd
- 3982 Old Us 421
- 185 Southern Place
- 41 Liam Dr
- 464 Tirzah Dr
- 95 Heatherwood Dr
- 40 Cherry Hill Dr
- 136 Bunny Trail
- 126 Florida St
- 289 Greenbay St
- 206 Silk Oak Dr
- 71 Dogwood Ln
- 105 Bluebonnet Oak Ct
- 5944 Rosser Pittman Rd
- 309 English Oak Dr
- 42 Folkstone Ct
- 207 Advance Dr
- 50 Breezewood Dr







