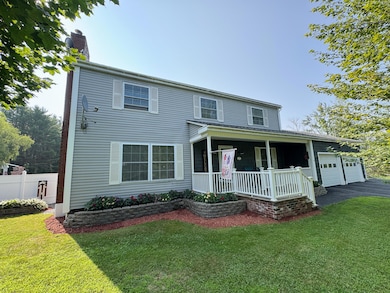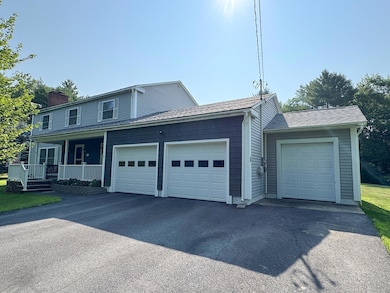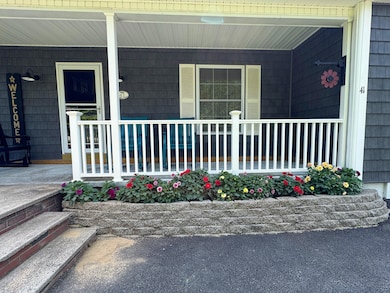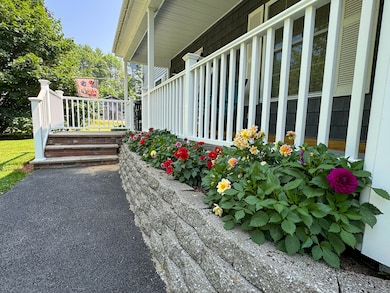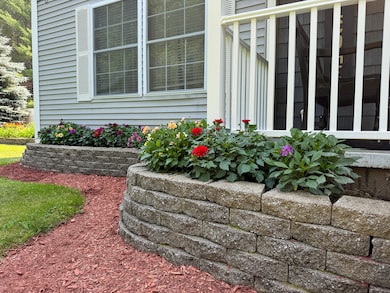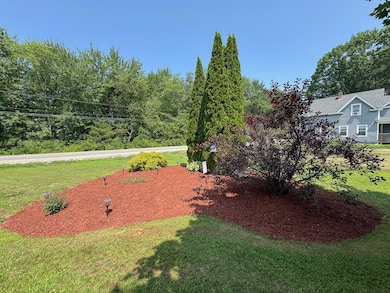41 Caribou Rd Passadumkeag, ME 04475
Estimated payment $2,229/month
Highlights
- Nearby Water Access
- View of Trees or Woods
- Deck
- Above Ground Pool
- Colonial Architecture
- Wood Flooring
About This Home
Welcome to 41 Caribou Road in Passadumkeag, Maine — a spacious 5-bedroom, 2.5-bath colonial home set on 5.5 scenic acres, just minutes from the public boat launch on the Penobscot River. Perfectly blending classic charm with outdoor living, this property offers an exceptional lifestyle for families, hobbyists, and anyone who loves to entertain.
The town of Passadumkeag is a small town in Penobscot County with a population of about 360 people. Established in 1835, the town's name, ''Passadumkeag,'' comes from the Penobscot language and means ''quick water.'' It's fitting for a town built where two rivers meet, the Penobscot River and the Passadumkeag River.
Step inside to discover generous living spaces filled with natural light and timeless details that make this home warm and inviting. The first floor has a spacious eat in kitchen plus a formal dining room that leads to the back covered deck. There is a living room with propane fireplace, family room, large mud room and 1⁄2 bath finishing the first floor. Upstairs has the master bedroom suite and 4 other bedrooms serviced by a full bath.
Attached to the home is a 2-car garage, plus an additional 10 x 16 garage ideal for a workshop or extra storage. For your outdoor gear and toys, there's also a detached 16 x 20 garage with carport — perfect for ATVs, kayaks, and more.
Out back, your own private retreat awaits with an above-ground pool surrounded by a spacious wrap-around deck, ideal for summer gatherings and relaxation. Overlooking the pool is a 13 x 15 covered deck, a great spot to enjoy your morning coffee or unwind at sunset. Entertain in style at the custom-built brick BBQ fireplace, or host family and friends under the 10 x 21 covered pavilion on a concrete slab, complete with electricity for lighting and music.
Listing Agent
United Country Lifestyle Properties of Maine Brokerage Phone: 207-794-6164 Listed on: 07/18/2025
Home Details
Home Type
- Single Family
Est. Annual Taxes
- $3,409
Year Built
- Built in 1976
Lot Details
- 5.5 Acre Lot
- Rural Setting
- Landscaped
- Level Lot
Parking
- 2 Car Garage
- Driveway
Home Design
- Colonial Architecture
- Concrete Foundation
- Wood Frame Construction
- Shingle Roof
- Vinyl Siding
- Concrete Perimeter Foundation
Interior Spaces
- 2,240 Sq Ft Home
- Gas Fireplace
- Mud Room
- Family Room
- Living Room
- Dining Room
- Views of Woods
Kitchen
- Electric Range
- Formica Countertops
Flooring
- Wood
- Carpet
- Laminate
- Tile
Bedrooms and Bathrooms
- 5 Bedrooms
- Primary bedroom located on second floor
- En-Suite Primary Bedroom
Basement
- Basement Fills Entire Space Under The House
- Doghouse Basement Entry
- Interior Basement Entry
Outdoor Features
- Above Ground Pool
- Nearby Water Access
- Deck
- Porch
Utilities
- No Cooling
- Heating System Uses Oil
- Pellet Stove burns compressed wood to generate heat
- Baseboard Heating
- Generator Hookup
- Natural Gas Not Available
- Private Water Source
- Well
- Septic System
- Private Sewer
Community Details
- No Home Owners Association
Listing and Financial Details
- Tax Lot 44
- Assessor Parcel Number 41caribouroadpassadumkeagmaine04475
Map
Home Values in the Area
Average Home Value in this Area
Property History
| Date | Event | Price | List to Sale | Price per Sq Ft |
|---|---|---|---|---|
| 11/06/2025 11/06/25 | Price Changed | $369,900 | -2.4% | $165 / Sq Ft |
| 09/12/2025 09/12/25 | Price Changed | $379,000 | -4.1% | $169 / Sq Ft |
| 07/18/2025 07/18/25 | For Sale | $395,000 | -- | $176 / Sq Ft |
Source: Maine Listings
MLS Number: 1631037
- 413 Main Rd
- 66 Pleasant St
- Map3Lot4C Main Rd
- M5-L5 U S Route 2
- Map3Lot38B Main Rd
- 340 Main Rd
- 485 Main Rd
- M3L42 Caribou Rd
- 29, 30, 32 Main Rd
- 291 Main Rd
- TBD Edinburg Rd
- 1 White Birch River Estates
- 194 Main Rd
- 116 Main Rd
- 928 Main Rd
- 0 Hammett Rd
- 65 Old County Rd N
- 132 Old County Rd N
- 6 Main St
- 10 Main St
- 74 Sweet Fern Dr
- 8 Park Rd
- 580 W Old Town Rd Unit A
- 5 Rocky Way
- 51 E Coiley Rd Unit 2
- 46 Pheasant Hill Trailer Park
- 47 Pheasant Hill Trailer Park
- 82 4th St
- 82 4th St
- 151 4th St Unit 1
- 55 Davis St Unit 1
- 255 Main St Unit 1
- 165 Brunswick St
- 165 Brunswick St
- 165 Brunswick St
- 232 Center St Unit 2
- 5 River Village Dr
- 277 Brunswick St
- 277 Brunswick St Unit 6
- 439 Fourth St Unit 3

