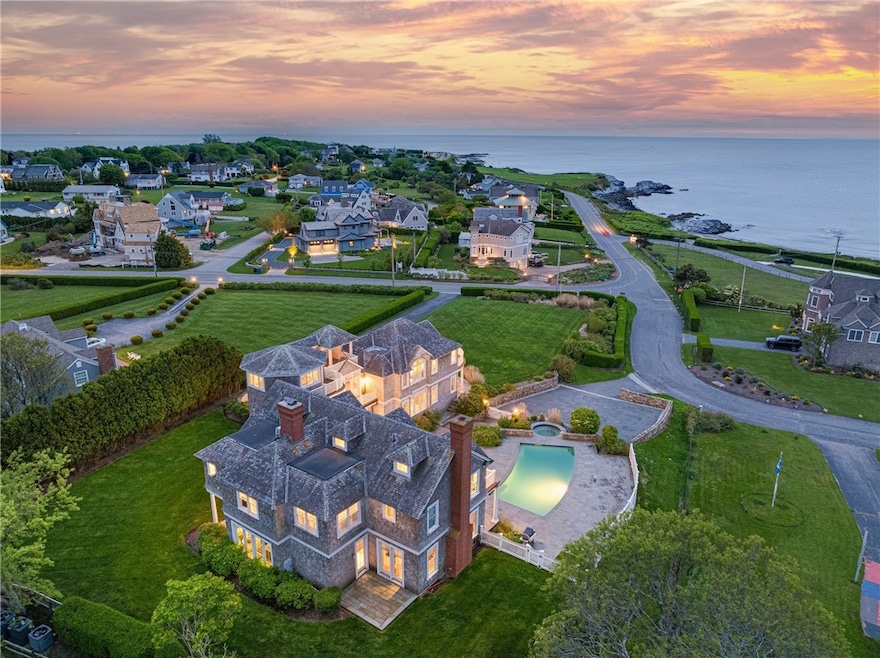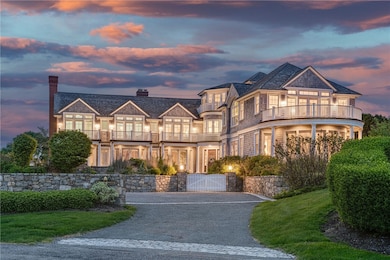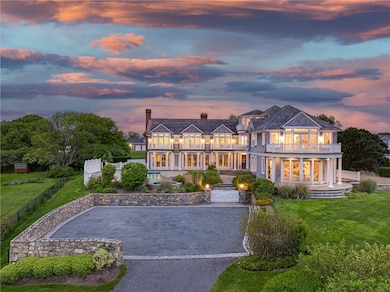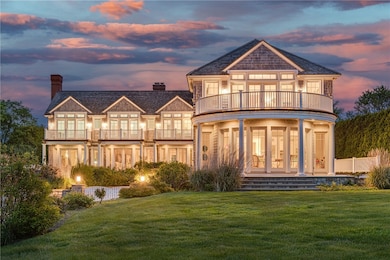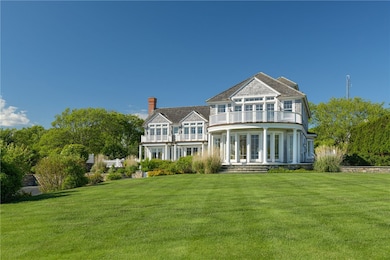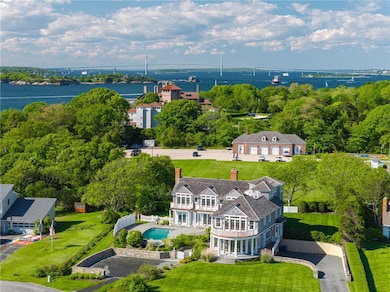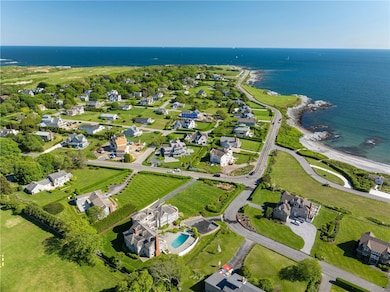
41 Castle Hill Ave Newport, RI 02840
Ocean Drive NeighborhoodEstimated payment $63,906/month
Highlights
- Marina
- Beach Access
- In Ground Pool
- Water Views
- Golf Course Community
- Contemporary Architecture
About This Home
With amazing views overlooking the Atlantic Ocean, "Castleberry" was built as a family retreat in mind for its walkability to the beach, pool, and plenty of room for family and guests. Location, location, location are key words here. This 5-bedroom, 7-1/2 bath, shingle style home has 8614 sf above ground living space with an additional 2,679 sf of lower level living space of media room with wet bar, exercise room, and utility room. An elevator makes this a comfortable home for all ages. The main level has a family room with fireplace that may also be used as a first floor bedroom with its full bath. The Great Room provides an open floor plan for food preparation/dining, sitting area to enjoy your guests and family while entertaining casually. A formal dining room is also on the first floor. The second floor balconies and windows allow breathtaking views out onto Ocean Drive and the beach. The second floor primary bedroom has another fireplace. The laundry room on this floor makes life convenient. There is a top floor 18'x18' sunroom/observation deck to catch the sunsets over the ocean and beach. This coveted area off Ocean Drive provides privacy and beach access with Castle Hill Neighborhood Assn membership. The Castle Hill Inn is a short walk up the hill where neighbors are always welcome. House is being offered Turnkey except for personal items.
Home Details
Home Type
- Single Family
Est. Annual Taxes
- $80,342
Year Built
- Built in 2003
Lot Details
- 0.99 Acre Lot
- Corner Lot
- Property is zoned R40A
Parking
- 2 Car Attached Garage
- Garage Door Opener
Home Design
- Contemporary Architecture
- Wood Siding
- Shingle Siding
- Concrete Perimeter Foundation
Interior Spaces
- 4-Story Property
- Wet Bar
- 4 Fireplaces
- Gas Fireplace
- Utility Room
- Water Views
Kitchen
- Oven
- Range with Range Hood
- Microwave
- Dishwasher
- Disposal
Flooring
- Wood
- Ceramic Tile
Bedrooms and Bathrooms
- 5 Bedrooms
Laundry
- Laundry Room
- Dryer
- Washer
Finished Basement
- Basement Fills Entire Space Under The House
- Interior Basement Entry
Outdoor Features
- In Ground Pool
- Beach Access
- Water Access
- Walking Distance to Water
Utilities
- Zoned Heating and Cooling System
- Heating System Uses Gas
- 200+ Amp Service
- Gas Water Heater
- Septic Tank
Additional Features
- Accessible Elevator Installed
- Property near a hospital
Listing and Financial Details
- Tax Lot 089
- Assessor Parcel Number 41CASTLEHILLAVNEWP
Community Details
Overview
- Ocean Drive/Castle Hill Subdivision
Recreation
- Marina
- Golf Course Community
- Recreation Facilities
Map
Home Values in the Area
Average Home Value in this Area
Tax History
| Year | Tax Paid | Tax Assessment Tax Assessment Total Assessment is a certain percentage of the fair market value that is determined by local assessors to be the total taxable value of land and additions on the property. | Land | Improvement |
|---|---|---|---|---|
| 2024 | $80,332 | $9,772,800 | $4,092,600 | $5,680,200 |
| 2023 | $53,416 | $5,384,700 | $1,944,000 | $3,440,700 |
| 2022 | $51,747 | $5,384,700 | $1,944,000 | $3,440,700 |
| 2021 | $50,239 | $5,384,700 | $1,944,000 | $3,440,700 |
| 2020 | $48,861 | $4,753,000 | $1,809,700 | $2,943,300 |
| 2019 | $48,861 | $4,753,000 | $1,809,700 | $2,943,300 |
| 2018 | $47,482 | $4,753,000 | $1,809,700 | $2,943,300 |
| 2017 | $50,508 | $4,505,600 | $1,471,600 | $3,034,000 |
| 2016 | $49,246 | $4,505,600 | $1,471,600 | $3,034,000 |
| 2015 | $48,075 | $4,505,600 | $1,471,600 | $3,034,000 |
| 2014 | $51,220 | $4,247,100 | $919,700 | $3,327,400 |
Property History
| Date | Event | Price | Change | Sq Ft Price |
|---|---|---|---|---|
| 07/27/2025 07/27/25 | Price Changed | $10,500,000 | +5.0% | $930 / Sq Ft |
| 05/28/2025 05/28/25 | Price Changed | $9,999,999 | -4.8% | $886 / Sq Ft |
| 03/20/2025 03/20/25 | For Sale | $10,500,000 | 0.0% | $930 / Sq Ft |
| 11/29/2016 11/29/16 | Rented | $87,500 | +45.8% | -- |
| 10/30/2016 10/30/16 | Under Contract | -- | -- | -- |
| 05/28/2016 05/28/16 | For Rent | $60,000 | 0.0% | -- |
| 05/28/2016 05/28/16 | Rented | $60,000 | 0.0% | -- |
| 04/28/2016 04/28/16 | Under Contract | -- | -- | -- |
| 04/15/2016 04/15/16 | For Rent | $60,000 | -- | -- |
Purchase History
| Date | Type | Sale Price | Title Company |
|---|---|---|---|
| Deed | $15,700 | -- |
Mortgage History
| Date | Status | Loan Amount | Loan Type |
|---|---|---|---|
| Open | $1,107,000 | Adjustable Rate Mortgage/ARM | |
| Closed | $1,128,500 | Adjustable Rate Mortgage/ARM | |
| Open | $2,000,000 | No Value Available | |
| Closed | $2,500,000 | Purchase Money Mortgage |
Similar Homes in Newport, RI
Source: State-Wide MLS
MLS Number: 1378238
APN: NEWP-000044-000000-000089
- 65 Ridge Rd Unit T11/W38
- 65 Ridge Rd Unit T21/W23
- 65 Ridge Rd Unit G29/W24
- 65 Ridge Rd Unit P37
- 320 Harrison Ave
- 15 Hammersmith Rd Unit 31
- 6 Price's Cove
- 315 Ocean Ave
- 283 Ocean Ave
- 2 Fort Wetherill Rd
- 127 Harrison Ave Unit 10
- 25 Walnut St
- 112 Harrison Ave
- 111 Harrison Ave Unit B4
- 111 Harrison Ave Unit A17
- 111 Harrison Ave Unit A6
- 4 Clarkes Village Ln
- 7 Clarkes Village Rd
- 97 Harrison Ave Unit 1
- 11 Ocean Heights Rd
- 1 Ella Terrace
- 17 Chartier Cir
- 511 Ocean Ave
- 15 Hammersmith Rd Unit 33
- 157 Harrison Ave Unit 15
- 381 Jackson Rd
- 72 Ledge Rd
- 35 Chastellux Ave Unit H
- 35 Chastellux Ave Unit J
- 46 Chastellux Ave Unit M8
- 127 Howland Ave Unit Rear
- 111 Ocean Ave
- 140 Connection St
- 67 High St
- 1 Harbor View Dr
- 153 Hamilton Ave
- 87 Roseneath Ave Unit A
- 8 Palmer St
- 81 Roseneath Ave
