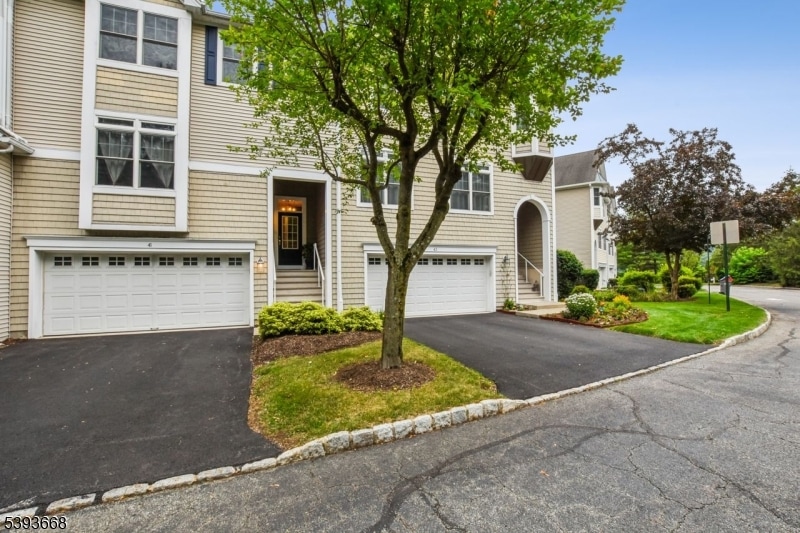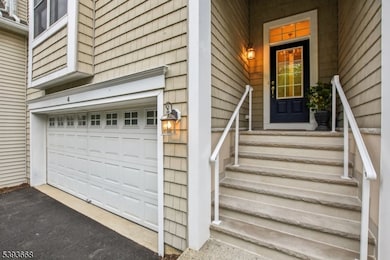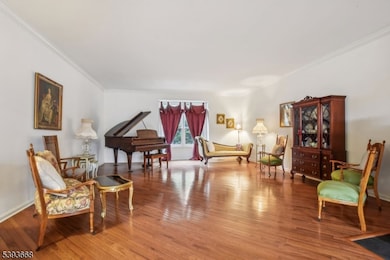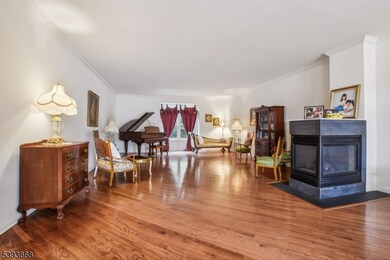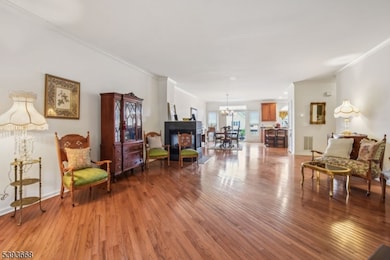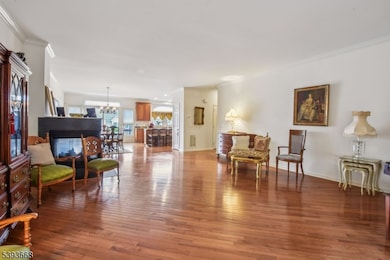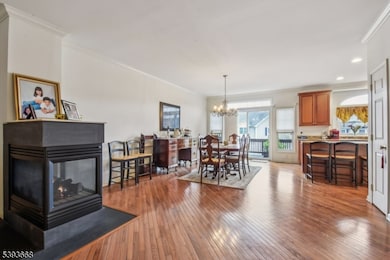41 Catamaran Ct Mount Arlington, NJ 07856
Estimated payment $5,050/month
Highlights
- Docks
- Fitness Center
- Lake View
- Edith M. Decker Elementary School Rated A-
- Private Pool
- Lake Privileges
About This Home
Lake Living at Its Best! Experience effortless lake life in this spacious, beautifully maintained townhome with a maintenance-free exterior. Spanning three levels of comfortable living, this home features stunning custom hardwood floors that have been recently refinished and 10-foot ceilings that enhance the open, airy feel throughout. The large kitchen is perfect for entertaining, complete with granite countertops, a full-size island, and well-kept wood cabinetry that seamlessly flows into the dining area and living room, centered around a cozy three-sided fireplace. The ground level offers brand new carpeting, fresh neutral paint, and convenient access from the garage to one of two oversized decks perfect for relaxing or entertaining while taking in the tranquil lake views. Enjoy a true resort lifestyle with exceptional community amenities, including a thoughtfully designed clubhouse with a full kitchen and event space, a cozy lounge with a fireplace, a fitness room, and restrooms. Summer days, step outside to a heated pool, tennis and pickleball courts, and your very own boat slip (#76) for easy access to the water. Live the lake life you've always wanted: stylish, convenient, and full of recreation right outside your door. Make your appointment today
Listing Agent
COLDWELL BANKER REALTY Brokerage Phone: 908-507-7817 Listed on: 10/26/2025

Townhouse Details
Home Type
- Townhome
Est. Annual Taxes
- $9,650
Year Built
- Built in 2003
HOA Fees
- $680 Monthly HOA Fees
Parking
- 2 Car Direct Access Garage
- Inside Entrance
- Garage Door Opener
- Additional Parking
Home Design
- Slab Foundation
- Vinyl Siding
- Tile
Interior Spaces
- 2,760 Sq Ft Home
- High Ceiling
- Gas Fireplace
- Drapes & Rods
- Living Room
- Formal Dining Room
- Lake Views
Kitchen
- Eat-In Kitchen
- Butlers Pantry
- Gas Oven or Range
- Microwave
- Dishwasher
- Kitchen Island
Flooring
- Wood
- Wall to Wall Carpet
Bedrooms and Bathrooms
- 3 Bedrooms
- Primary bedroom located on second floor
- En-Suite Primary Bedroom
- Walk-In Closet
- Powder Room
- Jetted Tub in Primary Bathroom
- Separate Shower
Laundry
- Laundry Room
- Dryer
- Washer
Home Security
Outdoor Features
- Private Pool
- Docks
- Lake Privileges
- Deck
Schools
- E.Decker Elementary School
- Mt.Arlngtn Middle School
- Roxbury High School
Utilities
- Forced Air Heating and Cooling System
- Two Cooling Systems Mounted To A Wall/Window
- Multiple Heating Units
- Underground Utilities
- Gas Water Heater
Listing and Financial Details
- Assessor Parcel Number 2326-00039-0000-00012-0000-C076
Community Details
Overview
- Association fees include maintenance-common area, maintenance-exterior, snow removal, trash collection
Amenities
- Clubhouse
Recreation
- Tennis Courts
- Community Playground
- Fitness Center
- Community Pool
Pet Policy
- Pets Allowed
Security
- Carbon Monoxide Detectors
- Fire and Smoke Detector
Map
Home Values in the Area
Average Home Value in this Area
Tax History
| Year | Tax Paid | Tax Assessment Tax Assessment Total Assessment is a certain percentage of the fair market value that is determined by local assessors to be the total taxable value of land and additions on the property. | Land | Improvement |
|---|---|---|---|---|
| 2025 | $9,651 | $474,000 | $112,500 | $361,500 |
| 2024 | $9,267 | $474,000 | $112,500 | $361,500 |
| 2023 | $9,267 | $474,000 | $112,500 | $361,500 |
| 2022 | $9,631 | $352,000 | $127,500 | $224,500 |
| 2021 | $9,631 | $352,000 | $127,500 | $224,500 |
| 2020 | $9,469 | $352,000 | $127,500 | $224,500 |
| 2019 | $9,275 | $352,000 | $127,500 | $224,500 |
| 2018 | $9,254 | $352,000 | $127,500 | $224,500 |
| 2017 | $9,148 | $352,000 | $127,500 | $224,500 |
| 2016 | $9,131 | $352,000 | $127,500 | $224,500 |
| 2015 | $8,972 | $352,000 | $127,500 | $224,500 |
| 2014 | $8,870 | $352,000 | $127,500 | $224,500 |
Property History
| Date | Event | Price | List to Sale | Price per Sq Ft |
|---|---|---|---|---|
| 10/26/2025 10/26/25 | For Sale | $678,000 | -- | $246 / Sq Ft |
Purchase History
| Date | Type | Sale Price | Title Company |
|---|---|---|---|
| Interfamily Deed Transfer | -- | None Available | |
| Deed | $430,975 | -- |
Source: Garden State MLS
MLS Number: 3994645
APN: 26-00039-0000-00012-0000-C076
- 28 Lakeshore Dr Unit C21
- 24 Bertrand Island Rd
- 469 Windemere Ave
- 7 Cottage Ave
- 203 Lakeside Blvd
- 38 Ridgeview Ln
- 89 Ridgeview Ln
- 7 Ridgeview Ln
- 14 Ridgeview Ln Unit 14
- 506 Windemere Ave
- 29 Ridgeview Ln
- 104 Ridgeview Ln
- 331 Lakeside Blvd
- 136 Ridgeview Ln Unit 136
- 20 Sunset Terrace
- 210 Nariticong Ave
- 627 E Vail Rd
- 56 Cayuga Ave
- 334 Lakeside Blvd
- 104 Chincopee Ave
- 100 N Bertrand Rd
- 107 N Bertrand Rd
- 74 Bertrand Island Rd Unit 54
- 495 Windemere Ave Unit A
- 7 King Rd
- 19 Windemere Ave
- 2 Papakating Rd
- 48 Henry Ct
- 382 Howard Blvd
- 3 Prospect St
- 500-504 Bensel Dr
- 205 Mariners Pointe
- 35 Arlington Ave Unit 2
- 31 Lakeside Blvd Unit A
- 176 Monroe Trail
- 142 Mount Arlington Blvd
- 90 Ford Rd
- 13 Loyola Ct
- 1 Hillside Dr
- 23 Fordham Trail
