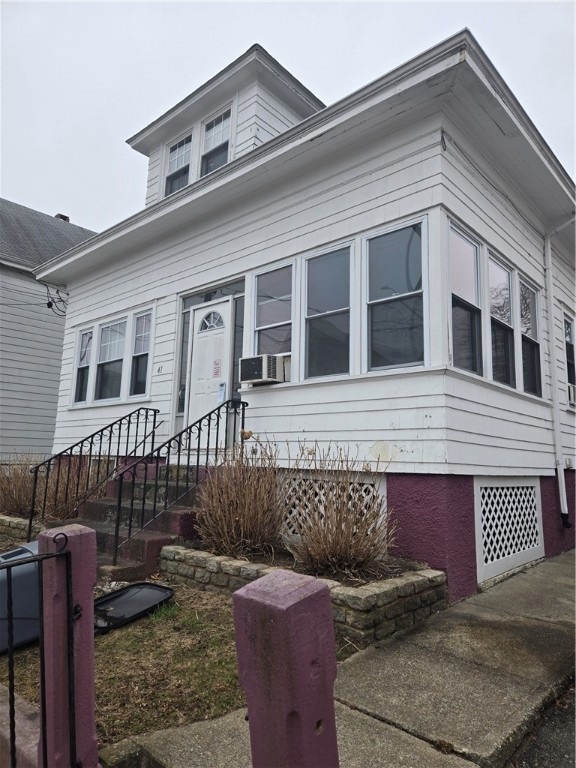41 Cato Ave Pawtucket, RI 02860
Beverage Hill-The Plains NeighborhoodEstimated payment $1,953/month
Total Views
8,029
5
Beds
1
Bath
2,589
Sq Ft
$116
Price per Sq Ft
Highlights
- Wood Flooring
- Screened Patio
- Baseboard Heating
- Porch
- Bungalow
- Heating System Uses Steam
About This Home
5 bedroom bungalow with original French doors, oak floors, Sold As-Is, Where-IsCourt Approval Required.
Home Details
Home Type
- Single Family
Est. Annual Taxes
- $4,256
Year Built
- Built in 1928
Lot Details
- 4,792 Sq Ft Lot
Parking
- No Garage
Home Design
- Bungalow
- Combination Foundation
Interior Spaces
- 2-Story Property
- Wood Flooring
Bedrooms and Bathrooms
- 5 Bedrooms
- 1 Full Bathroom
Partially Finished Basement
- Basement Fills Entire Space Under The House
- Interior and Exterior Basement Entry
Outdoor Features
- Screened Patio
- Porch
Utilities
- No Cooling
- Heating System Uses Gas
- Baseboard Heating
- Heating System Uses Steam
- 200+ Amp Service
- Gas Water Heater
Listing and Financial Details
- Tax Lot 426
- Assessor Parcel Number 41CATOAVPAWT
Map
Create a Home Valuation Report for This Property
The Home Valuation Report is an in-depth analysis detailing your home's value as well as a comparison with similar homes in the area
Home Values in the Area
Average Home Value in this Area
Tax History
| Year | Tax Paid | Tax Assessment Tax Assessment Total Assessment is a certain percentage of the fair market value that is determined by local assessors to be the total taxable value of land and additions on the property. | Land | Improvement |
|---|---|---|---|---|
| 2024 | $4,256 | $344,900 | $132,000 | $212,900 |
| 2023 | $4,242 | $250,400 | $80,200 | $170,200 |
| 2022 | $4,152 | $250,400 | $80,200 | $170,200 |
| 2021 | $4,152 | $250,400 | $80,200 | $170,200 |
| 2020 | $3,660 | $175,200 | $60,700 | $114,500 |
| 2019 | $3,660 | $175,200 | $60,700 | $114,500 |
| 2018 | $3,527 | $175,200 | $60,700 | $114,500 |
| 2017 | $2,806 | $123,500 | $46,800 | $76,700 |
| 2016 | $2,703 | $123,500 | $46,800 | $76,700 |
| 2015 | $2,703 | $123,500 | $46,800 | $76,700 |
| 2014 | $2,606 | $113,000 | $46,800 | $66,200 |
Source: Public Records
Property History
| Date | Event | Price | Change | Sq Ft Price |
|---|---|---|---|---|
| 04/27/2025 04/27/25 | Pending | -- | -- | -- |
| 04/17/2025 04/17/25 | For Sale | $299,900 | -- | $116 / Sq Ft |
Source: State-Wide MLS
Purchase History
| Date | Type | Sale Price | Title Company |
|---|---|---|---|
| Deed | $254,000 | -- | |
| Warranty Deed | $76,000 | -- |
Source: Public Records
Mortgage History
| Date | Status | Loan Amount | Loan Type |
|---|---|---|---|
| Open | $254,000 | Purchase Money Mortgage | |
| Previous Owner | $60,800 | No Value Available |
Source: Public Records
Source: State-Wide MLS
MLS Number: 1382772
APN: PAWT-000026-000000-000426
Nearby Homes
- 20 Lakeview Ave
- 28 Hazard St
- 17 Stephanie Dr
- 79 Memorial Dr
- 33 Busby St
- 110 Brewster St
- 16 Vineyard St
- 181 S Bend St
- 41 Arch St
- 70 Brewster St
- 149 S Bend St Unit 149
- 149 S Bend St
- 146 S Bend St
- 186 Summit Norton St
- 186 Summit St
- 16 Brewster St
- 380 School St
- 108 Johnson St
- 228 School St Unit 8
- 214 School St Unit 3



