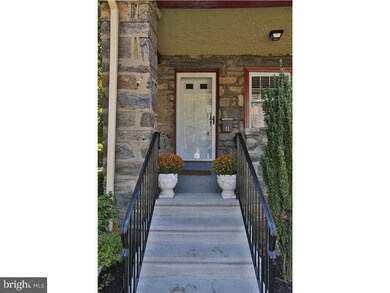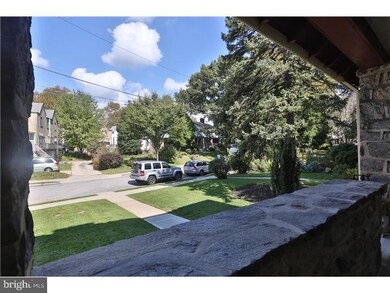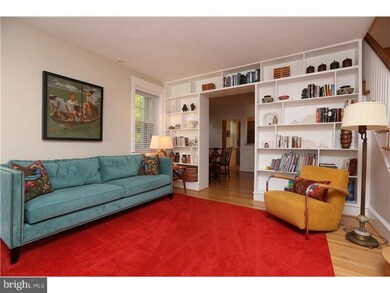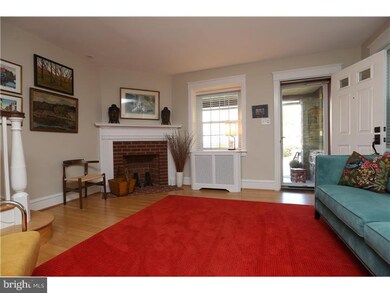
41 Chatham Rd Ardmore, PA 19003
Highlights
- Wood Flooring
- Tudor Architecture
- Porch
- Penn Valley School Rated A+
- No HOA
- Butlers Pantry
About This Home
As of June 2018Move right in & enjoy this updated,Tudor twin home situated in a prime Lower Merion neighborhood. It's within walking distance to restaurants,Suburban Square Shops, South Ardmore Park, & the R5. The original millwork, refinished hardwood floors, custom built book shelves, updated kitchen with granite counter tops, Stainless Steel appliances, custom cabinets, & storage porch are some of the outstanding features of this home! Newer windows, updated bath & Central air are added amenities. New as of summer 2013 & according to code: Exterior front porch floor, cement steps, walkway, porch stone walls, & shrubs. Also included is: The living room brick fireplace, fireplace hearth and flue/chimney are new as well as the basement front area interior and exterior. They are also freshly painted both interior and exterior. The large front porch and side yard are great for entertaining.
Townhouse Details
Home Type
- Townhome
Est. Annual Taxes
- $4,172
Year Built
- Built in 1926
Lot Details
- 4,000 Sq Ft Lot
- Front and Side Yard
Parking
- 1 Car Attached Garage
- 1 Open Parking Space
Home Design
- Semi-Detached or Twin Home
- Tudor Architecture
- Flat Roof Shape
- Pitched Roof
- Shingle Roof
- Stone Siding
- Stucco
Interior Spaces
- 1,332 Sq Ft Home
- Property has 2 Levels
- Brick Fireplace
- Living Room
- Dining Room
- Wood Flooring
Kitchen
- Butlers Pantry
- Dishwasher
- Disposal
Bedrooms and Bathrooms
- 3 Bedrooms
- En-Suite Primary Bedroom
- 1 Full Bathroom
Unfinished Basement
- Basement Fills Entire Space Under The House
- Laundry in Basement
Outdoor Features
- Exterior Lighting
- Porch
Utilities
- Central Air
- Radiator
- Heating System Uses Oil
- 100 Amp Service
- Summer or Winter Changeover Switch For Hot Water
Community Details
- No Home Owners Association
Listing and Financial Details
- Tax Lot 203
- Assessor Parcel Number 40-00-10144-004
Ownership History
Purchase Details
Home Financials for this Owner
Home Financials are based on the most recent Mortgage that was taken out on this home.Purchase Details
Home Financials for this Owner
Home Financials are based on the most recent Mortgage that was taken out on this home.Purchase Details
Home Financials for this Owner
Home Financials are based on the most recent Mortgage that was taken out on this home.Purchase Details
Home Financials for this Owner
Home Financials are based on the most recent Mortgage that was taken out on this home.Purchase Details
Home Financials for this Owner
Home Financials are based on the most recent Mortgage that was taken out on this home.Purchase Details
Home Financials for this Owner
Home Financials are based on the most recent Mortgage that was taken out on this home.Similar Homes in Ardmore, PA
Home Values in the Area
Average Home Value in this Area
Purchase History
| Date | Type | Sale Price | Title Company |
|---|---|---|---|
| Deed | $346,000 | None Available | |
| Interfamily Deed Transfer | -- | Unisource | |
| Deed | $315,000 | None Available | |
| Deed | $348,000 | None Available | |
| Interfamily Deed Transfer | -- | None Available | |
| Deed | $275,000 | -- |
Mortgage History
| Date | Status | Loan Amount | Loan Type |
|---|---|---|---|
| Open | $277,500 | New Conventional | |
| Closed | $327,750 | New Conventional | |
| Previous Owner | $279,315 | New Conventional | |
| Previous Owner | $283,500 | New Conventional | |
| Previous Owner | $321,167 | FHA | |
| Previous Owner | $220,000 | New Conventional | |
| Previous Owner | $135,500 | No Value Available |
Property History
| Date | Event | Price | Change | Sq Ft Price |
|---|---|---|---|---|
| 04/17/2025 04/17/25 | Rented | $2,900 | 0.0% | -- |
| 02/09/2025 02/09/25 | For Rent | $2,900 | +7.4% | -- |
| 09/01/2023 09/01/23 | Rented | $2,700 | +3.8% | -- |
| 08/25/2023 08/25/23 | For Rent | $2,600 | +18.2% | -- |
| 07/04/2019 07/04/19 | Rented | $2,200 | 0.0% | -- |
| 06/28/2019 06/28/19 | For Rent | $2,200 | 0.0% | -- |
| 06/29/2018 06/29/18 | Sold | $346,000 | +2.7% | $260 / Sq Ft |
| 05/25/2018 05/25/18 | Pending | -- | -- | -- |
| 05/25/2018 05/25/18 | For Sale | $337,000 | 0.0% | $253 / Sq Ft |
| 05/22/2018 05/22/18 | For Sale | $337,000 | +7.0% | $253 / Sq Ft |
| 01/03/2014 01/03/14 | Sold | $315,000 | -6.0% | $236 / Sq Ft |
| 11/04/2013 11/04/13 | Pending | -- | -- | -- |
| 09/24/2013 09/24/13 | For Sale | $335,000 | -- | $252 / Sq Ft |
Tax History Compared to Growth
Tax History
| Year | Tax Paid | Tax Assessment Tax Assessment Total Assessment is a certain percentage of the fair market value that is determined by local assessors to be the total taxable value of land and additions on the property. | Land | Improvement |
|---|---|---|---|---|
| 2024 | $5,575 | $133,520 | -- | -- |
| 2023 | $5,343 | $133,520 | $0 | $0 |
| 2022 | $5,245 | $133,520 | $0 | $0 |
| 2021 | $5,125 | $133,520 | $0 | $0 |
| 2020 | $5,000 | $133,520 | $0 | $0 |
| 2019 | $4,912 | $133,520 | $0 | $0 |
| 2018 | $4,911 | $133,520 | $0 | $0 |
| 2017 | $4,731 | $133,520 | $0 | $0 |
| 2016 | $4,679 | $133,520 | $0 | $0 |
| 2015 | -- | $133,520 | $0 | $0 |
| 2014 | -- | $133,520 | $0 | $0 |
Agents Affiliated with this Home
-

Seller's Agent in 2025
Liz Simpson
Compass RE
(203) 856-1710
11 in this area
89 Total Sales
-

Buyer's Agent in 2023
Amy Jerrehian
BHHS Fox & Roach
(610) 324-2929
2 in this area
11 Total Sales
-

Seller's Agent in 2018
Mary Beth Hurtado
Compass RE
(610) 608-3119
5 in this area
101 Total Sales
-
D
Seller's Agent in 2014
Dollie Di Mino
Reliant Real Estate Services
(610) 613-4878
Map
Source: Bright MLS
MLS Number: 1003598524
APN: 40-00-10144-004
- 190 Lakeside Rd
- 13 Chatham Rd
- 383 Lakeside Rd Unit 102
- 1219 W Wynnewood Rd Unit 307
- 1219 W Wynnewood Rd Unit 105
- 1219 W Wynnewood Rd Unit 400
- 101 Grandview Rd
- 252 Hathaway Ln
- 14 Simpson Rd
- 1202 W Wynnewood Rd Unit 2
- 1202 W Wynnewood Rd Unit 1
- 48 Llanfair Rd Unit 1
- 1119 W Old Wynnewood Rd
- 114 Simpson Rd
- 701 Argyle Rd
- 222 E Montgomery Ave Unit 103
- 135 Simpson Rd
- 141 Simpson Rd
- 208 Edgemont Ave
- 218 Linwood Ave






