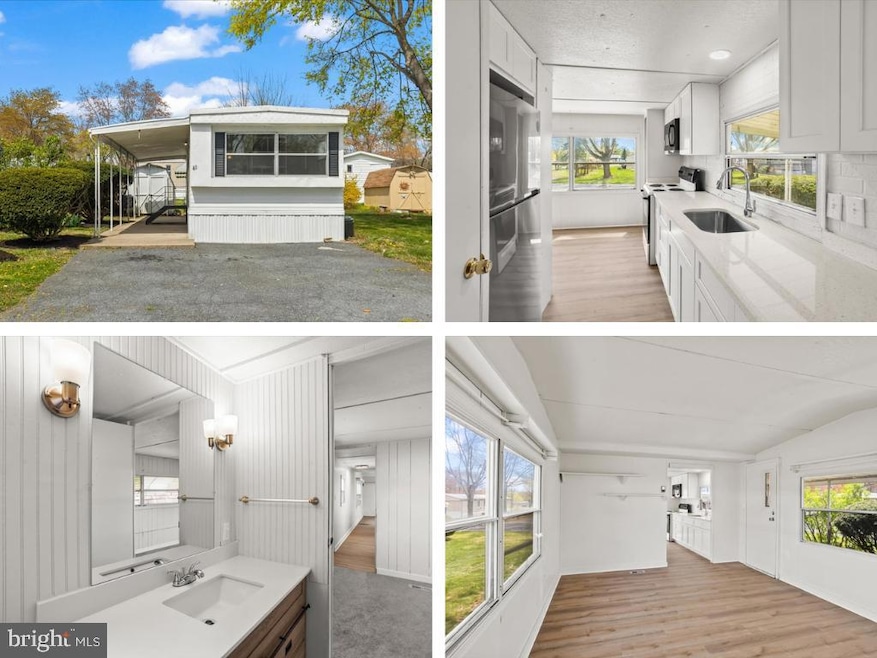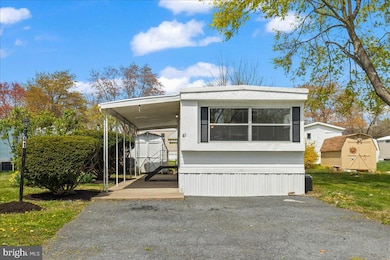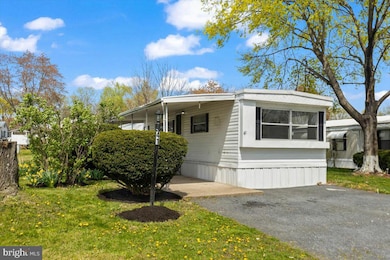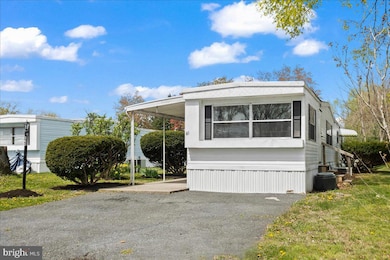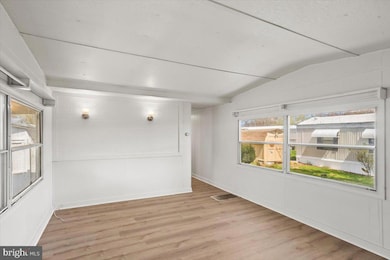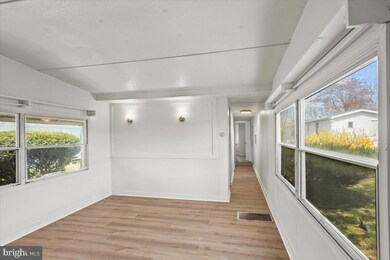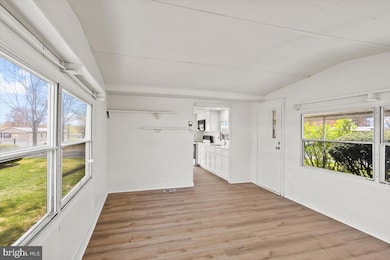41 Cherry Ln Carlisle, PA 17015
Estimated payment $251/month
Highlights
- No HOA
- Forced Air Heating System
- Property is in excellent condition
- Eagle View Middle School Rated A
- Mobile Home
About This Home
Welcome to 41 Cherry Ln in the heart of Cumberland Valley School District! This fully renovated 2-bedroom, 1.5-bath home offers low-maintenance living with stylish upgrades throughout.
Seller Financing available!
Step inside to brand new luxury vinyl plank flooring and a completely updated kitchen featuring crisp white cabinets and new countertops. The home is currently set up as a 2-bedroom, but could easily be converted back to 3 bedrooms with a wall reinstall.
Enjoy the convenience of a half bath in the laundry room, a covered front porch perfect for your morning coffee, and a backyard shed for extra storage.
Located in a quiet Carlisle community just minutes from shopping, restaurants, and commuter routes, this move-in ready home is a must-see! Seller financing available with $25,000 down.
Listing Agent
(717) 433-3248 madisonkayrealtor@gmail.com Keller Williams of Central PA License #RS365788 Listed on: 04/19/2025

Property Details
Home Type
- Mobile/Manufactured
Year Built
- Built in 1972
Lot Details
- Land Lease expires in 100 years
- Property is in excellent condition
Home Design
- Aluminum Siding
Interior Spaces
- 792 Sq Ft Home
- Property has 1 Level
Bedrooms and Bathrooms
- 2 Main Level Bedrooms
Parking
- 2 Parking Spaces
- 2 Driveway Spaces
Schools
- Cumberland Valley High School
Mobile Home
- Mobile Home Make is Newport
- Single Wide
Utilities
- Window Unit Cooling System
- Forced Air Heating System
- Natural Gas Water Heater
Listing and Financial Details
- Tax Lot 75
- Assessor Parcel Number 21-06-0015-002-TR00931
Community Details
Overview
- No Home Owners Association
- Country Manor West Subdivision
- Property Manager
Pet Policy
- Pets Allowed
- Pet Size Limit
Map
Home Values in the Area
Average Home Value in this Area
Property History
| Date | Event | Price | Change | Sq Ft Price |
|---|---|---|---|---|
| 08/14/2025 08/14/25 | Price Changed | $39,900 | -6.1% | $50 / Sq Ft |
| 07/16/2025 07/16/25 | Price Changed | $42,500 | -4.5% | $54 / Sq Ft |
| 05/13/2025 05/13/25 | Price Changed | $44,500 | -2.2% | $56 / Sq Ft |
| 05/05/2025 05/05/25 | Price Changed | $45,500 | -4.2% | $57 / Sq Ft |
| 04/30/2025 04/30/25 | Price Changed | $47,500 | -4.8% | $60 / Sq Ft |
| 04/19/2025 04/19/25 | For Sale | $49,900 | -- | $63 / Sq Ft |
Source: Bright MLS
MLS Number: PACB2041050
- 18 Aspen Ln
- 8 Wheatfield Dr
- 36 Aspen Ln
- 48 Aspen Ln
- 51 Aspen Ln
- 48 Peach Ln
- 52 Buckeye Ln
- 4 Mimosa Ln
- 17 Goldenrod Dr
- 37 Creekside Ln
- 5 Aquila Cir
- 11 Aquila Cir
- 15 Aquila Cir
- 23 Aquila Cir
- 0 Georgia Mae Plan at Cumberland Preserve Estates Unit PACB2035580
- 0 Blue Ridge Plan at Cumberland Preserve Estates Unit PACB2035566
- 0 Beacon Pointe Plan at Cumberland Preserve Estates Unit PACB2035568
- 0 Molly Plan at Cumberland Preserve Estates Unit PACB2035574
- Lot 27 Suebecca Dr
- 0 Copper Beech Plan at Cumberland Preserve Estates Unit PACB2035570
- 19 E Main St Unit 6
- 109 Grayhawk Way S
- 100 Georgetown Rd
- 4 Morgan Cir
- 1-3 Frederick Ct
- 26 Barnhart Cir
- 205 Brook Meadow Dr
- 500 Brook Meadow Dr
- 306 Brook Meadow Dr
- 15 Summer Ln
- 57 Tavern House Hill
- 860 Carlwynne Manor
- 126 Ellis Alley
- 133 Pickering Ln
- 0 H St Unit 9 PACB2045518
- 0 H St Unit 7 PACB2045510
- 0 H St Unit 5 PACB2045506
- 0 H St Unit 3 PACB2045500
- 0 H St Unit 1-14 PACB2044962
- 0 H St Unit 1-24 PACB2044960
