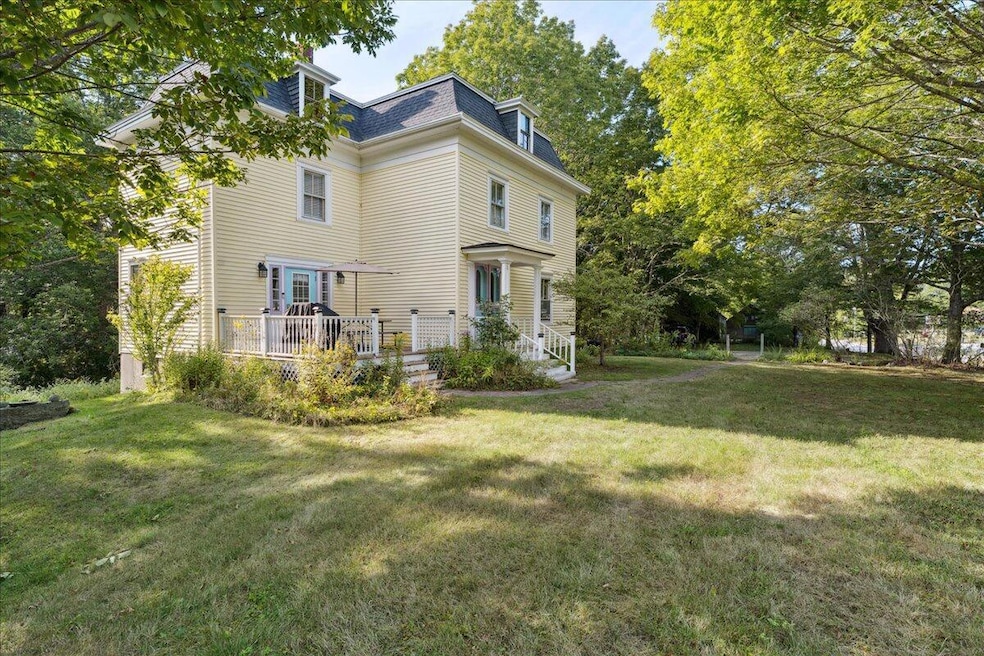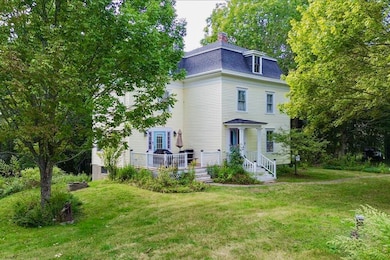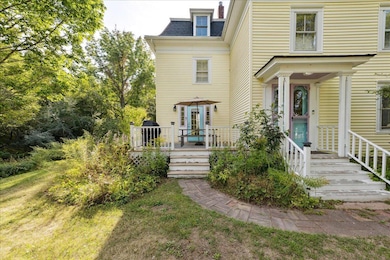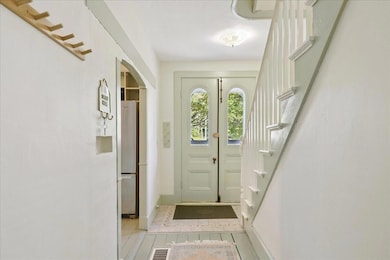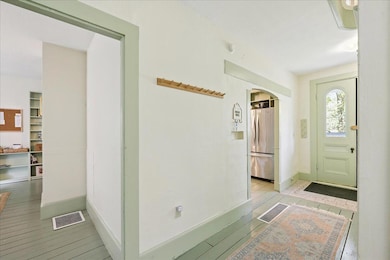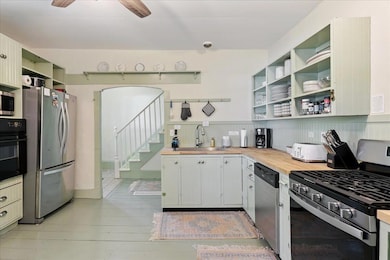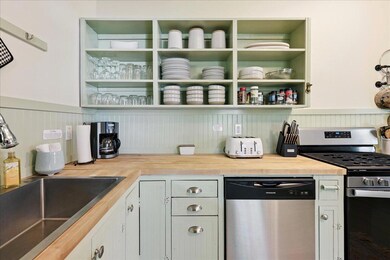41 Church St Deer Isle, ME 04627
Estimated payment $2,666/month
Highlights
- Hot Property
- Deck
- Wood Flooring
- View of Trees or Woods
- Post and Beam
- Attic
About This Home
41 Church Street | Deer Isle, Maine
Well-maintained and thoughtfully updated, this Mansard-style 1860 home sits on 1.1 acres just outside Deer Isle Village. The 3-bedroom, 1.5-bath layout features tall ceilings, original wood floors, and generous room sizes throughout, with seasonal views of Mill Pond through the trees.
The first floor includes an eat-in kitchen with newer appliances and updated countertops, a formal dining room, a living room with a Jøtul propane stove and painted brick chimney, a half bath, and a laundry room that was added to the main level during recent improvements.
Upstairs are three large bedrooms—two currently furnished with king beds and one with two queens—a full bath with tub/shower combination, and a small reading nook at the top of the stairs. Wide-board pine floors run throughout the second level.
Recent updates include new plumbing supply and drainage lines, updated bathroom fixtures (including toilets, faucets, and shower trim), new ceiling fan/light fixtures in multiple rooms, a new well pressure tank, new water heater, and a new deck completed in 2024. See full list of improvements.
Outdoor living spaces include a sunny front deck with room for dining and grilling, and a shaded backyard bordered by mature hardwoods. A fire pit sits at the edge of the lawn, and there is room for gardening or play.
The home has reliable high-speed internet and a successful history as a short-term rental. It is offered fully furnished, creating a turnkey opportunity for year-round use, seasonal enjoyment, or investment.
Additional features include a full walk-out basement with workshop space, attic storage, private well and septic, and ample parking.
A comfortable island home within easy reach of the village, restaurants, shops, and the shoreline.
Home Details
Home Type
- Single Family
Est. Annual Taxes
- $1,954
Year Built
- Built in 1860
Lot Details
- 1.1 Acre Lot
- Rural Setting
- Landscaped
- Level Lot
Home Design
- Post and Beam
- Mansard Roof Shape
- Wood Frame Construction
- Shingle Roof
- Wood Siding
- Vinyl Siding
Interior Spaces
- 1,792 Sq Ft Home
- 1 Fireplace
- Views of Woods
- Attic
Kitchen
- Built-In Oven
- Gas Range
- Microwave
- Dishwasher
Flooring
- Wood
- Tile
Bedrooms and Bathrooms
- 3 Bedrooms
- Bathtub
- Shower Only
Laundry
- Laundry Room
- Dryer
- Washer
Basement
- Basement Fills Entire Space Under The House
- Interior Basement Entry
Parking
- Gravel Driveway
- On-Site Parking
Outdoor Features
- Deck
Utilities
- No Cooling
- Forced Air Heating System
- Private Water Source
- Well
- Septic Design Available
- Private Sewer
- Internet Available
Community Details
- No Home Owners Association
Listing and Financial Details
- Tax Lot 4
- Assessor Parcel Number DEEE-000022-000000-000004
Map
Home Values in the Area
Average Home Value in this Area
Tax History
| Year | Tax Paid | Tax Assessment Tax Assessment Total Assessment is a certain percentage of the fair market value that is determined by local assessors to be the total taxable value of land and additions on the property. | Land | Improvement |
|---|---|---|---|---|
| 2024 | $1,954 | $226,200 | $55,200 | $171,000 |
| 2023 | $1,828 | $226,200 | $55,200 | $171,000 |
Property History
| Date | Event | Price | List to Sale | Price per Sq Ft | Prior Sale |
|---|---|---|---|---|---|
| 11/18/2025 11/18/25 | For Sale | $475,000 | +14.5% | $265 / Sq Ft | |
| 12/02/2022 12/02/22 | Sold | $415,000 | -2.4% | $232 / Sq Ft | View Prior Sale |
| 08/24/2022 08/24/22 | For Sale | $425,000 | +83.4% | $237 / Sq Ft | |
| 12/12/2019 12/12/19 | Sold | $231,750 | -10.9% | $129 / Sq Ft | View Prior Sale |
| 10/23/2019 10/23/19 | Pending | -- | -- | -- | |
| 08/19/2019 08/19/19 | For Sale | $260,000 | -- | $145 / Sq Ft |
Purchase History
| Date | Type | Sale Price | Title Company |
|---|---|---|---|
| Warranty Deed | $415,000 | None Available | |
| Warranty Deed | -- | None Available |
Mortgage History
| Date | Status | Loan Amount | Loan Type |
|---|---|---|---|
| Open | $332,000 | Purchase Money Mortgage | |
| Previous Owner | $208,575 | New Conventional |
Source: Maine Listings
MLS Number: 1643820
APN: DEEE-000022-000000-000004
- 005-054 Bridge St
- 13 Dow Rd
- 0 Quaco Rd Unit 1625807
- 31 Pressey Village Rd
- 36 Treasure Ln
- 90 Quaco Rd
- 113 Pressey Village Rd
- 27 Spofford Dr
- 15 SW Harbor Rd
- M3L66&66-2 Sunset Cross Rd
- 191 Sunset Cross Rd
- 145 Stanley Field Rd
- Lot 001 Sheephead Island
- 643 Sunset Rd
- 17 Barbour Farm Rd
- 39 Eastman Ln
- 18 Davids Way
- 70 Owens Way
- 30 Hardys Hill Rd
- 176 N Main St
- 74 Battle Ave Unit B
- 14 Atlantic Ave
- 64 Main St
- 64 Main St
- 54 Main St
- 144 Upper Bluff Rd Unit A
- 12 Free St
- 1 Norwood Ave Unit B
- 5 West Dr
- 5 Bracken Ln
- 7 Colby Way Unit B
- 10 Colby Way
- 10 Colby Way
- 60 Doak Rd
- 1374 Bucksport Rd Unit 1
- 103 US Route 1 Unit 3upstairsunit
- 18 Wenbelle Dr Unit 328
- 18 Wenbelle Dr Unit 302
- 7 Gilchrest St Place Unit 6
- 7 Gilchrest St Place Unit 9
