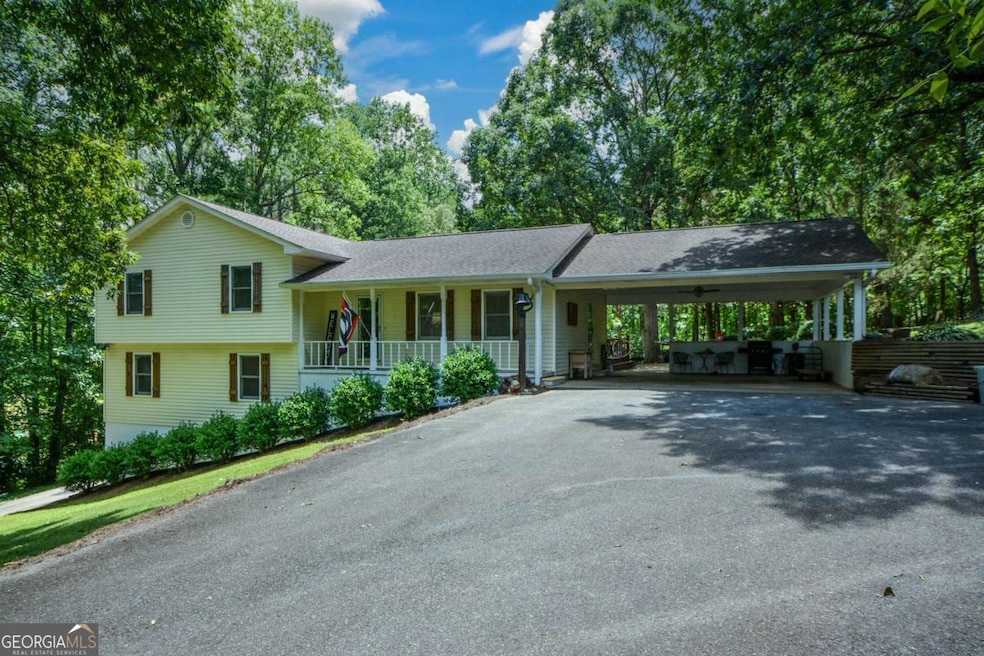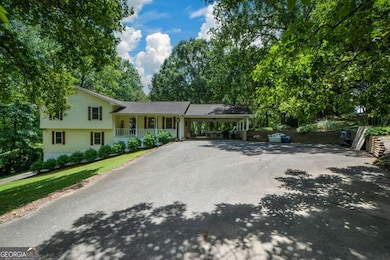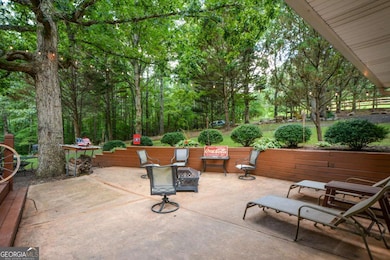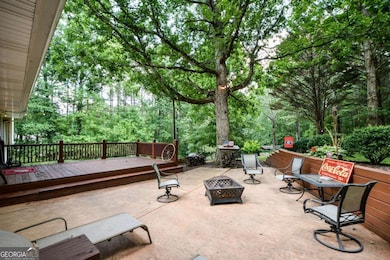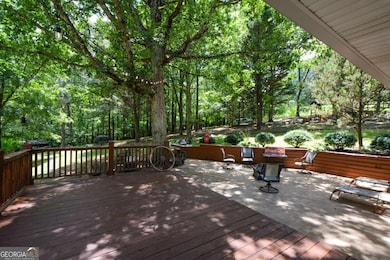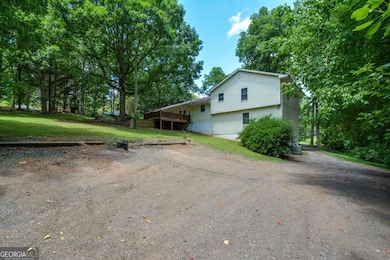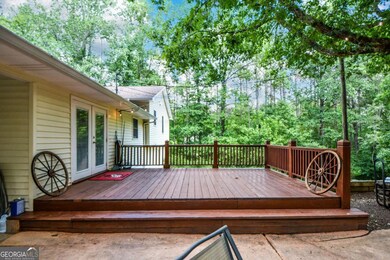41 Clark Station Rd Jasper, GA 30143
Estimated payment $2,836/month
Highlights
- Deck
- Traditional Architecture
- No HOA
- Private Lot
- Wood Flooring
- Game Room
About This Home
**Charming 5-Bedroom Home with In-Law Suite on 1 Acre of Private Paradise** Welcome to your dream home! This spacious 5-bedroom, 4-bath residence is perfectly situated on a sprawling 1-acre lot, offering the ideal blend of privacy and convenience. Just 5 minutes from downtown Jasper, you'll enjoy easy access to local amenities, including the Arrowhead Golf Course, Roper Park, schools, and Interstate 515. Also 5 minutes from the new Publix, chick-fil-A and several other new restaurants. As you step inside, you'll be greeted by a warm and inviting atmosphere, perfect for family living and entertaining. The open-concept layout features a large living area that flows seamlessly into the dining space and kitchen, making it easy to host gatherings with family and friends. The home boasts five generously sized bedrooms, providing ample space for everyone. The highlight is the versatile in-law suite or apartment, complete with its own entrance, kitchenette, and bathroom-ideal for guests, extended family, or even as a potential income-generating rental. Step outside to discover your private oasis! The expansive backyard is perfect for outdoor activities, gardening, or simply relaxing in the sun. An outbuilding offers additional storage or workspace, catering to all your needs. With plenty of room to grow and entertain, this home is a rare find in a prime location. Don't miss the opportunity to make this beautiful property your own! Schedule a showing today and envision the possibilities that await you in this wonderful home.
Listing Agent
RE/MAX Town & Country Jasper Brokerage Phone: 7708938698 License #384238 Listed on: 07/13/2025

Home Details
Home Type
- Single Family
Est. Annual Taxes
- $1,267
Year Built
- Built in 1993
Lot Details
- 1.06 Acre Lot
- Private Lot
- Level Lot
- Open Lot
Home Design
- Traditional Architecture
- Composition Roof
- Vinyl Siding
Interior Spaces
- 3-Story Property
- Gas Log Fireplace
- Family Room with Fireplace
- Breakfast Room
- Home Office
- Game Room
- Home Gym
- Fire and Smoke Detector
- Laundry Room
Kitchen
- Breakfast Bar
- Dishwasher
Flooring
- Wood
- Tile
Bedrooms and Bathrooms
- In-Law or Guest Suite
Finished Basement
- Interior and Exterior Basement Entry
- Fireplace in Basement
- Finished Basement Bathroom
- Laundry in Basement
- Natural lighting in basement
Parking
- 2 Parking Spaces
- Carport
- Parking Accessed On Kitchen Level
Outdoor Features
- Deck
- Patio
- Outbuilding
Schools
- Harmony Elementary School
- Pickens County Middle School
- Pickens County High School
Utilities
- Central Air
- Heating System Uses Natural Gas
- Septic Tank
- Phone Available
- Cable TV Available
Community Details
- No Home Owners Association
Map
Home Values in the Area
Average Home Value in this Area
Tax History
| Year | Tax Paid | Tax Assessment Tax Assessment Total Assessment is a certain percentage of the fair market value that is determined by local assessors to be the total taxable value of land and additions on the property. | Land | Improvement |
|---|---|---|---|---|
| 2024 | $1,286 | $70,004 | $6,240 | $63,764 |
| 2023 | $1,322 | $70,004 | $6,240 | $63,764 |
| 2022 | $1,322 | $70,004 | $6,240 | $63,764 |
| 2021 | $1,416 | $70,004 | $6,240 | $63,764 |
| 2020 | $1,459 | $70,004 | $6,240 | $63,764 |
| 2019 | $1,196 | $57,107 | $6,240 | $50,867 |
| 2018 | $1,208 | $57,107 | $6,240 | $50,867 |
| 2017 | $1,227 | $57,107 | $6,240 | $50,867 |
| 2016 | $1,241 | $56,867 | $6,000 | $50,867 |
| 2015 | $1,212 | $56,867 | $6,000 | $50,867 |
| 2014 | $1,215 | $56,867 | $6,000 | $50,867 |
| 2013 | -- | $56,866 | $6,000 | $50,866 |
Property History
| Date | Event | Price | List to Sale | Price per Sq Ft |
|---|---|---|---|---|
| 09/17/2025 09/17/25 | Price Changed | $518,000 | -1.9% | -- |
| 08/02/2025 08/02/25 | Price Changed | $528,000 | -2.0% | -- |
| 07/13/2025 07/13/25 | For Sale | $539,000 | -- | -- |
Purchase History
| Date | Type | Sale Price | Title Company |
|---|---|---|---|
| Quit Claim Deed | -- | -- | |
| Deed | -- | -- | |
| Deed | $152,000 | -- | |
| Deed | $8,000 | -- | |
| Deed | $8,000 | -- |
Mortgage History
| Date | Status | Loan Amount | Loan Type |
|---|---|---|---|
| Open | $261,497 | FHA |
Source: Georgia MLS
MLS Number: 10563441
APN: 043C-000-146-000
- 1529 S 1529 S Main St Unit 3
- 15 N Rim Dr
- 338 Georgianna St
- 340 Georgianna St
- 634 S Main St
- 47 W Sellers St Unit C
- 1529 S 15-29 S Main St Unit 3 St Unit 3
- 264 Bill Hasty Blvd
- 66 Hanna Dr Unit D
- 55 Nickel Ln
- 345 Jonah Ln
- 39 Hood Park Dr
- 1025 Pickens St
- 14 Frost Pine Cir
- 120 Rocky Stream Ct
- 328 Mountain Blvd S Unit 5
- 1545 Petit Ridge Dr
- 1545 Dawson Petit Ridge Dr
- 110 Stripling St
- 811 Calvin Pk Dr
