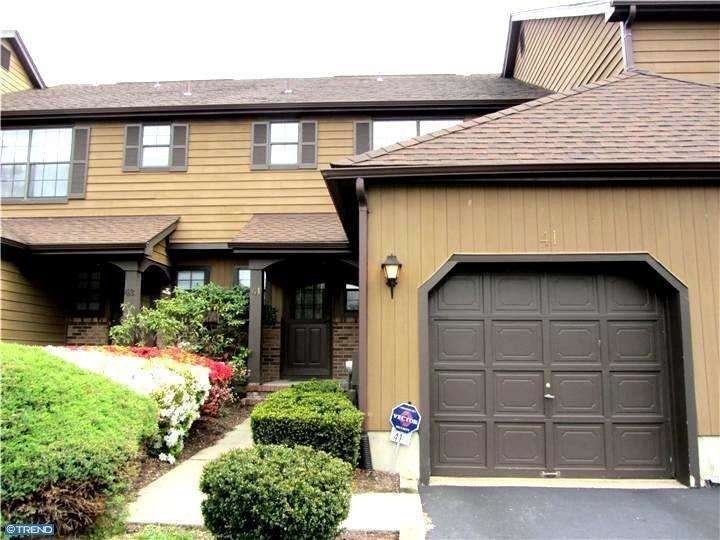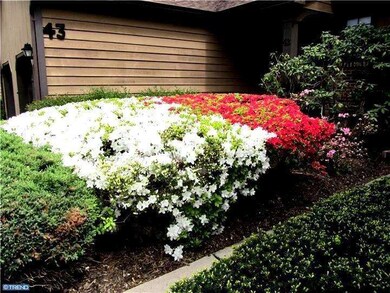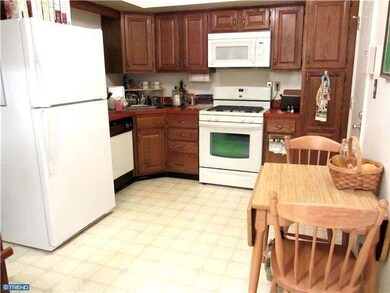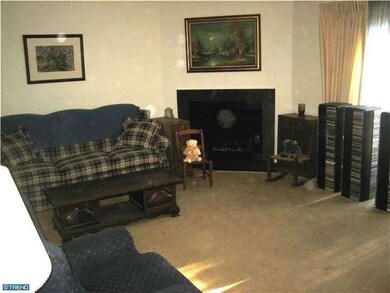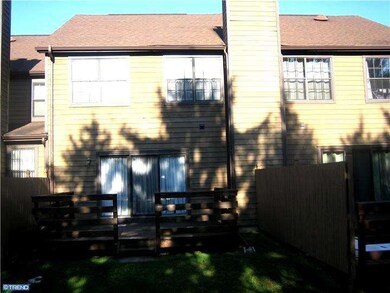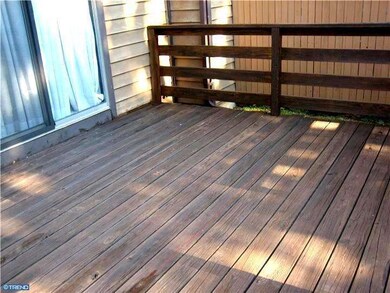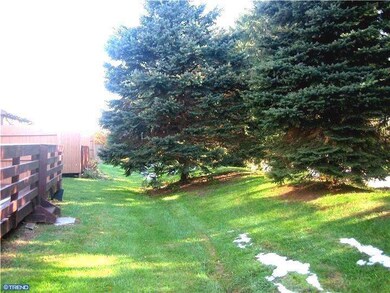
41 Cliveden Ct Lawrence Township, NJ 08648
Highlights
- Clubhouse
- Deck
- 1 Fireplace
- Lawrence High School Rated A-
- Traditional Architecture
- Community Pool
About This Home
As of May 2022Desirable three bedroom, 2/1 bath Claridge model town home with one-car wide blacktopped driveway to one-car attached garage with electronic opener located on the cul-de-sac at The Manors at Lawrenceville. This town home with neutral decor offers: Eat-in kitchen w/new gas range, microwave, and sink, 2011; open floor plan w/formal dining room & sunken living room w/wood burning fireplace and sliders to rear deck overlooking grassy common area & large evergreens; powder room. Second level offers large master bedroom w/walk-in closet, second double closet, and full bath with tile floor and stall shower; two additional ample sized bedrooms, main bath, and laundry closet. Large high basement ready for your touch. Community offers a club house w/meeting room, in-ground pool, & tennis courts. Conveniently located near major highways 206, I95, and I 295, Rider University. Walk to shopping, Village Park, school, restaurants, and entertainment. Easy access to Princeton and Princeton University and minutes to the train.
Last Agent to Sell the Property
Coldwell Banker Residential Brokerage-Hillsborough License #7853101 Listed on: 02/01/2012

Townhouse Details
Home Type
- Townhome
Est. Annual Taxes
- $5,824
Year Built
- Built in 1989
HOA Fees
- $287 Monthly HOA Fees
Parking
- 1 Car Attached Garage
- 1 Open Parking Space
- Driveway
- On-Street Parking
- Parking Lot
Home Design
- Traditional Architecture
- Shingle Roof
- Wood Siding
Interior Spaces
- Property has 2 Levels
- 1 Fireplace
- Living Room
- Dining Room
- Basement Fills Entire Space Under The House
- Home Security System
- Laundry on upper level
Kitchen
- Eat-In Kitchen
- Self-Cleaning Oven
- Dishwasher
Flooring
- Wall to Wall Carpet
- Tile or Brick
- Vinyl
Bedrooms and Bathrooms
- 3 Bedrooms
- En-Suite Primary Bedroom
- En-Suite Bathroom
- 2.5 Bathrooms
- Walk-in Shower
Utilities
- Forced Air Heating and Cooling System
- Heating System Uses Gas
- Natural Gas Water Heater
- Cable TV Available
Additional Features
- Deck
- Property is in good condition
Listing and Financial Details
- Tax Lot 00001-C062
- Assessor Parcel Number 07-06006-00001-C062
Community Details
Overview
- Association fees include pool(s), common area maintenance, exterior building maintenance, lawn maintenance, snow removal, trash, insurance, all ground fee, management
- Manors Subdivision, Claridge Floorplan
Amenities
- Clubhouse
Recreation
- Tennis Courts
- Community Pool
Ownership History
Purchase Details
Home Financials for this Owner
Home Financials are based on the most recent Mortgage that was taken out on this home.Purchase Details
Home Financials for this Owner
Home Financials are based on the most recent Mortgage that was taken out on this home.Similar Homes in the area
Home Values in the Area
Average Home Value in this Area
Purchase History
| Date | Type | Sale Price | Title Company |
|---|---|---|---|
| Deed | $230,000 | First American Title | |
| Deed | $135,000 | -- |
Mortgage History
| Date | Status | Loan Amount | Loan Type |
|---|---|---|---|
| Previous Owner | $100,000 | Purchase Money Mortgage |
Property History
| Date | Event | Price | Change | Sq Ft Price |
|---|---|---|---|---|
| 06/07/2022 06/07/22 | For Sale | $388,000 | 0.0% | $238 / Sq Ft |
| 05/26/2022 05/26/22 | Sold | $388,000 | +68.7% | $238 / Sq Ft |
| 03/24/2022 03/24/22 | Pending | -- | -- | -- |
| 07/17/2012 07/17/12 | Sold | $230,000 | -6.1% | -- |
| 06/15/2012 06/15/12 | Pending | -- | -- | -- |
| 05/09/2012 05/09/12 | Price Changed | $244,900 | +2.1% | -- |
| 05/09/2012 05/09/12 | Price Changed | $239,900 | -5.9% | -- |
| 03/12/2012 03/12/12 | Price Changed | $255,000 | -7.2% | -- |
| 02/01/2012 02/01/12 | For Sale | $274,900 | -- | -- |
Tax History Compared to Growth
Tax History
| Year | Tax Paid | Tax Assessment Tax Assessment Total Assessment is a certain percentage of the fair market value that is determined by local assessors to be the total taxable value of land and additions on the property. | Land | Improvement |
|---|---|---|---|---|
| 2024 | $7,362 | $242,500 | $65,000 | $177,500 |
| 2023 | $7,362 | $242,500 | $65,000 | $177,500 |
| 2022 | $7,229 | $242,500 | $65,000 | $177,500 |
| 2021 | $7,137 | $242,500 | $65,000 | $177,500 |
| 2020 | $7,037 | $242,500 | $65,000 | $177,500 |
| 2019 | $6,948 | $242,500 | $65,000 | $177,500 |
| 2018 | $6,790 | $242,500 | $65,000 | $177,500 |
| 2017 | $6,758 | $242,500 | $65,000 | $177,500 |
| 2016 | $6,659 | $242,500 | $65,000 | $177,500 |
| 2015 | $6,475 | $242,500 | $65,000 | $177,500 |
| 2014 | $6,354 | $242,500 | $65,000 | $177,500 |
Agents Affiliated with this Home
-
d
Seller's Agent in 2022
datacorrect BrightMLS
Non Subscribing Office
-

Buyer's Agent in 2022
Nicole Muk
Queenston Realty, LLC
(609) 349-6391
7 in this area
60 Total Sales
-

Seller's Agent in 2012
Steve Lebedin
Coldwell Banker Residential Brokerage-Hillsborough
(908) 581-1365
25 Total Sales
-
L
Buyer's Agent in 2012
Linda Chang
Optimum Realty Inc.
(908) 392-0688
3 in this area
85 Total Sales
Map
Source: Bright MLS
MLS Number: 1003832296
APN: 07-06006-0000-00001-0000-C062
