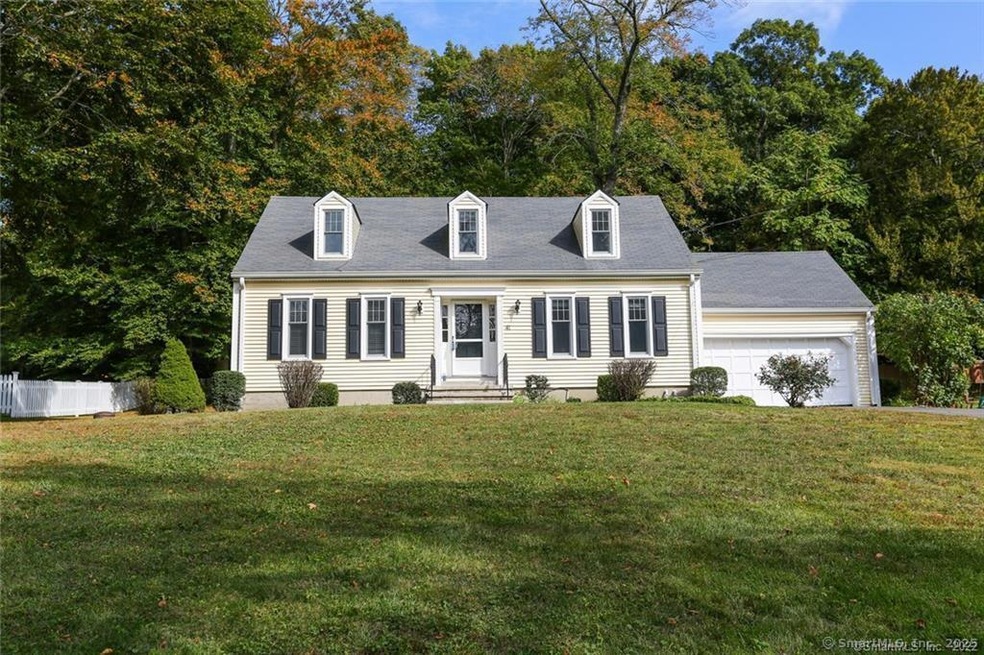
41 Country Club Rd Darien, CT 06820
Highlights
- Cape Cod Architecture
- Deck
- Entrance Foyer
- Ox Ridge Elementary School Rated A
- 1 Fireplace
- Central Air
About This Home
As of March 2025Fabulous opportunity to live in Darien! Spacious Cape On 1/2 Acre With Fenced Yard. Kitchen Installed 4/08,Lower Level Playroom Completely redone, Kit Is Open To Family Room W/Fpl. Generator 2011 Driveway Paved. Beautifully redone basement 845 square feet. All new energy efficient windows. New master bath. New Washer & Dryer. Convenient to train.
Last Agent to Sell the Property
Coldwell Banker Realty License #RES.0792727 Listed on: 01/11/2025

Home Details
Home Type
- Single Family
Est. Annual Taxes
- $10,227
Year Built
- Built in 1970
Lot Details
- 0.5 Acre Lot
- Property is zoned R12
Home Design
- Cape Cod Architecture
- Block Foundation
- Frame Construction
- Asphalt Shingled Roof
- Wood Siding
Interior Spaces
- 1 Fireplace
- Entrance Foyer
Kitchen
- Built-In Oven
- Cooktop
- Dishwasher
Bedrooms and Bathrooms
- 3 Bedrooms
Laundry
- Laundry on main level
- Electric Dryer
- Washer
Finished Basement
- Basement Fills Entire Space Under The House
- Garage Access
Parking
- 2 Car Garage
- Parking Deck
Outdoor Features
- Deck
Schools
- Ox Ridge Elementary School
- Middlesex School
- Darien High School
Utilities
- Central Air
- Hot Water Heating System
- Heating System Uses Oil Above Ground
- Heating System Uses Propane
- Power Generator
- Hot Water Circulator
- Propane Water Heater
- Cable TV Available
Listing and Financial Details
- Assessor Parcel Number 102785
Ownership History
Purchase Details
Home Financials for this Owner
Home Financials are based on the most recent Mortgage that was taken out on this home.Purchase Details
Purchase Details
Similar Homes in the area
Home Values in the Area
Average Home Value in this Area
Purchase History
| Date | Type | Sale Price | Title Company |
|---|---|---|---|
| Warranty Deed | $1,340,000 | None Available | |
| Warranty Deed | $1,340,000 | None Available | |
| Quit Claim Deed | -- | -- | |
| Quit Claim Deed | -- | -- | |
| Deed | -- | -- |
Mortgage History
| Date | Status | Loan Amount | Loan Type |
|---|---|---|---|
| Open | $1,072,000 | Purchase Money Mortgage | |
| Closed | $1,072,000 | Purchase Money Mortgage |
Property History
| Date | Event | Price | Change | Sq Ft Price |
|---|---|---|---|---|
| 03/04/2025 03/04/25 | Sold | $1,340,000 | +4.7% | $483 / Sq Ft |
| 02/13/2025 02/13/25 | Pending | -- | -- | -- |
| 01/11/2025 01/11/25 | For Sale | $1,280,000 | 0.0% | $461 / Sq Ft |
| 10/09/2019 10/09/19 | Rented | $4,250 | 0.0% | -- |
| 10/09/2019 10/09/19 | Under Contract | -- | -- | -- |
| 10/01/2019 10/01/19 | Price Changed | $4,250 | -5.6% | $2 / Sq Ft |
| 08/01/2019 08/01/19 | For Rent | $4,500 | +9.8% | -- |
| 08/24/2015 08/24/15 | Rented | $4,100 | -2.4% | -- |
| 07/25/2015 07/25/15 | Under Contract | -- | -- | -- |
| 06/30/2015 06/30/15 | For Rent | $4,200 | +13.5% | -- |
| 04/30/2012 04/30/12 | Rented | $3,700 | -11.9% | -- |
| 03/28/2012 03/28/12 | Under Contract | -- | -- | -- |
| 10/28/2011 10/28/11 | For Rent | $4,200 | -- | -- |
Tax History Compared to Growth
Tax History
| Year | Tax Paid | Tax Assessment Tax Assessment Total Assessment is a certain percentage of the fair market value that is determined by local assessors to be the total taxable value of land and additions on the property. | Land | Improvement |
|---|---|---|---|---|
| 2025 | $10,777 | $696,220 | $433,160 | $263,060 |
| 2024 | $10,227 | $696,220 | $433,160 | $263,060 |
| 2023 | $9,455 | $536,900 | $333,200 | $203,700 |
| 2022 | $9,251 | $536,900 | $333,200 | $203,700 |
| 2021 | $9,041 | $536,900 | $333,200 | $203,700 |
| 2020 | $14,900 | $536,900 | $333,200 | $203,700 |
| 2019 | $8,843 | $536,900 | $333,200 | $203,700 |
| 2018 | $10,360 | $644,280 | $448,000 | $196,280 |
| 2017 | $15,222 | $644,280 | $448,000 | $196,280 |
| 2016 | $10,160 | $644,280 | $448,000 | $196,280 |
| 2015 | $9,890 | $644,280 | $448,000 | $196,280 |
| 2014 | $9,671 | $644,280 | $448,000 | $196,280 |
Agents Affiliated with this Home
-
Kathleen Granath

Seller's Agent in 2025
Kathleen Granath
Coldwell Banker Realty
(203) 247-3218
5 in this area
21 Total Sales
-
Amy Waugh Curry ABR CRS GRI

Buyer's Agent in 2025
Amy Waugh Curry ABR CRS GRI
Berkshire Hathaway Home Services
(203) 913-8744
1 in this area
61 Total Sales
-
B
Seller Co-Listing Agent in 2019
Barbara Busskohl
Coldwell Banker Realty
-
Bob Travers

Buyer's Agent in 2012
Bob Travers
Coldwell Banker Realty
(203) 858-1683
51 Total Sales
Map
Source: SmartMLS
MLS Number: 24067754
APN: DARI-000003-000000-000108
- 8 Leeds Ln
- 865 Hollow Tree Ridge Rd
- 489 Hoyt St
- 109 E Cross Rd
- 139 Jelliff Mill Rd
- 144 Hawks Hill Rd
- 44 Scofield Farms
- 27 Kensett Ln Unit 27
- 12 Gerdes Rd
- 39 Running Brook Ln
- 202 Weed St
- 41 Wakemore St
- 16 Columbus Place
- 99 Bouton St W
- 113 Woodbrook Dr
- 173 Adams Ln
- 85 Camp Ave Unit 6D
- 85 Camp Ave Unit 5G
- 85 Camp Ave Unit 7K
- 85 Camp Ave Unit 18D
