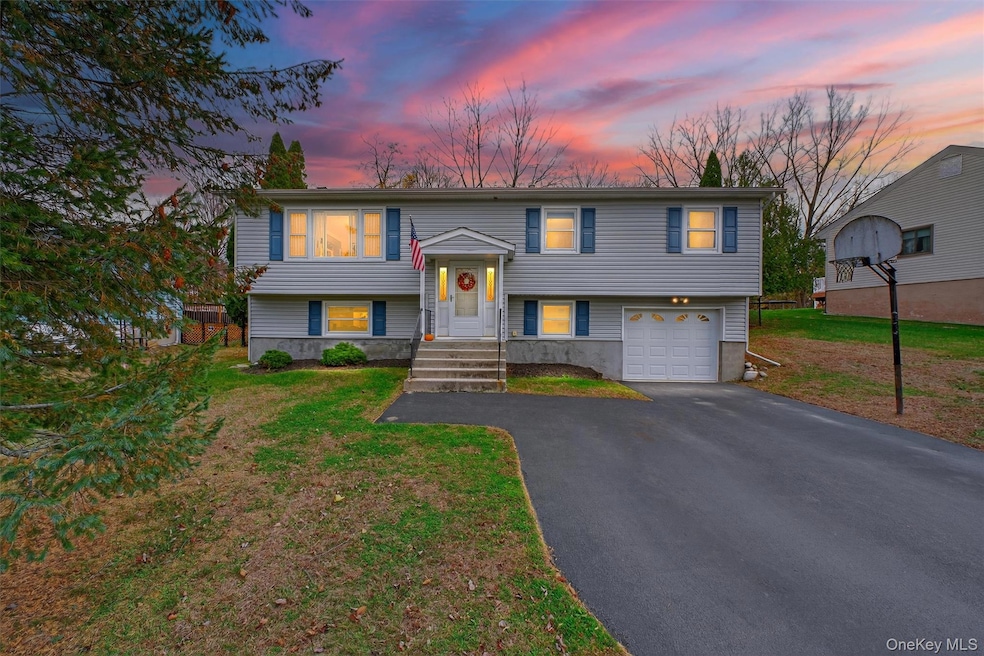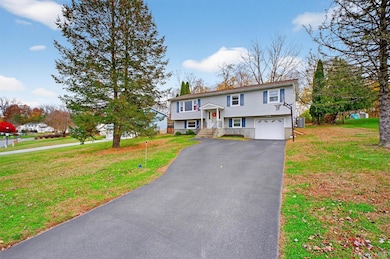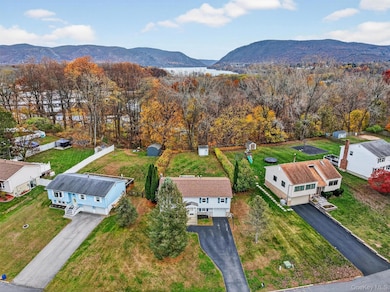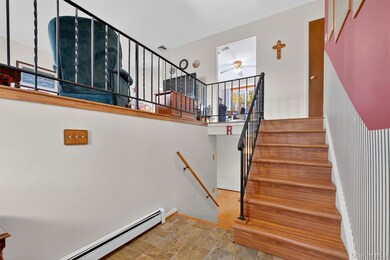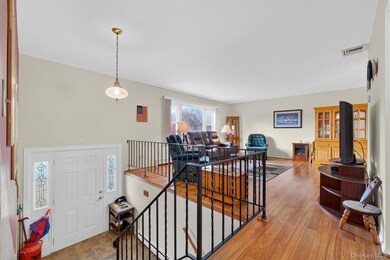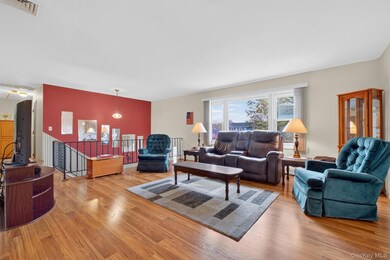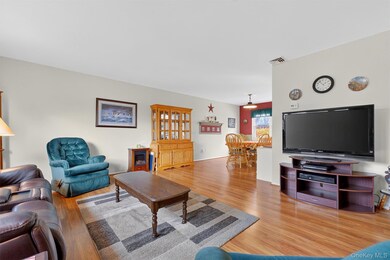41 Creamery Dr New Windsor, NY 12553
Estimated payment $3,406/month
Highlights
- Raised Ranch Architecture
- Eat-In Kitchen
- Storage
- Cornwall Central Middle School Rated A
- Entrance Foyer
- En-Suite Primary Bedroom
About This Home
Beautifully maintained home in the desirable Butter Hill Estates, part of the top rated Cornwall School District. The upper level is filled with bright natural light and wood floors throughout. A spacious primary suite with en suite bath is complemented by two additional bedrooms and a full hall bath. The finished lower level offers a family room, fourth bedroom, and half bath - perfect for guests, a home office, or flexible living space. Step outside to a large back deck overlooking a level private yard, ideal for entertaining or relaxing. Enjoy the convenience of a one car garage paired with a storage shed, providing plenty of room for all your essentials. Conveniently located close to shops, restaurants, and major roadways. Only 5 miles to the Salisbury Mills Train Station; 7 miles to Stewart Airport/ANGB; 9 miles to the Beacon Train Station; 8 miles to West Point; and about 60 miles to NYC.
Listing Agent
Howard Hanna Rand Realty Brokerage Phone: 845-928-9691 License #10401265687 Listed on: 11/22/2025

Home Details
Home Type
- Single Family
Est. Annual Taxes
- $10,838
Year Built
- Built in 1984
Lot Details
- 0.39 Acre Lot
Parking
- 1 Car Garage
- Driveway
Home Design
- Raised Ranch Architecture
- Vinyl Siding
Interior Spaces
- 1,872 Sq Ft Home
- Entrance Foyer
- Storage
- Dryer
- Partially Finished Basement
- Basement Fills Entire Space Under The House
Kitchen
- Eat-In Kitchen
- Oven
- Gas Range
- Microwave
- Dishwasher
Bedrooms and Bathrooms
- 4 Bedrooms
- En-Suite Primary Bedroom
Schools
- Cornwall-On-Hudson Elementary Sch
- Cornwall Middle School
- Cornwall Central High School
Utilities
- Central Air
- Baseboard Heating
- Natural Gas Connected
Listing and Financial Details
- Assessor Parcel Number 334800-078-000-0004-005.000-0000
Map
Home Values in the Area
Average Home Value in this Area
Tax History
| Year | Tax Paid | Tax Assessment Tax Assessment Total Assessment is a certain percentage of the fair market value that is determined by local assessors to be the total taxable value of land and additions on the property. | Land | Improvement |
|---|---|---|---|---|
| 2024 | $10,823 | $43,900 | $12,800 | $31,100 |
| 2023 | $10,773 | $43,900 | $12,800 | $31,100 |
| 2022 | $10,510 | $43,900 | $12,800 | $31,100 |
| 2021 | $11,121 | $43,900 | $12,800 | $31,100 |
| 2020 | $9,240 | $43,900 | $12,800 | $31,100 |
| 2019 | $8,647 | $43,900 | $12,800 | $31,100 |
| 2018 | $8,647 | $43,900 | $12,800 | $31,100 |
| 2017 | $8,007 | $43,900 | $12,800 | $31,100 |
| 2016 | $8,054 | $43,900 | $12,800 | $31,100 |
| 2015 | -- | $43,900 | $12,800 | $31,100 |
| 2014 | -- | $43,900 | $12,800 | $31,100 |
Purchase History
| Date | Type | Sale Price | Title Company |
|---|---|---|---|
| Interfamily Deed Transfer | -- | -- | |
| Deed | $146,500 | Uslife Title Insurance Compa |
Source: OneKey® MLS
MLS Number: 932855
APN: 334800-078-000-0004-005.000-0000
- 5 Buttermilk Dr
- 60 Creamery Dr
- 9 Louise Dr
- 3 Garden Dr
- 76 Creamery Dr
- 235 Blooming Grove Turnpike
- 16 Faye Ave
- 14 Cherie Ln
- 2898 Route 9w
- 10 Oakwood Terrace Unit 110
- 10 Oakwood Terrace Unit 38
- 10 Oakwood Terrace Unit 65
- 10 Oakwood Terrace Unit 118
- 10 Oakwood Terrace Unit 18
- 81 Blooming Grove Turnpike
- 3 Saint Anne Dr
- 35 Guernsey Dr
- 11 Hudson Dr
- 263 Quassaick Ave
- 13 Farmstead Rd
- 10 Oakwood Terrace Unit 65
- 431 Blooming Grove Turnpike
- 11 Lafayette Dr
- 1 On the Green
- 11 Willow Ln
- 1000 Heidi Ct
- 129 Main St Unit E8
- 65 Curie Rd Unit F1
- 1089 River Rd Unit 1
- 2115 Senior Ct
- 1024 Washington Green
- 4 Riverview Ave Unit 2
- 2201 Vails Gate Heights Dr
- 276 Temple Hill Rd Unit 707
- 276 Temple Hill Rd Unit 2209
- 205 Hudson St Unit 3
- 65 Manor Dr Unit 65
- 222 Main St Unit 1
- 1000 Nicholas Brooks Ct
- 282 Main St Unit 1
