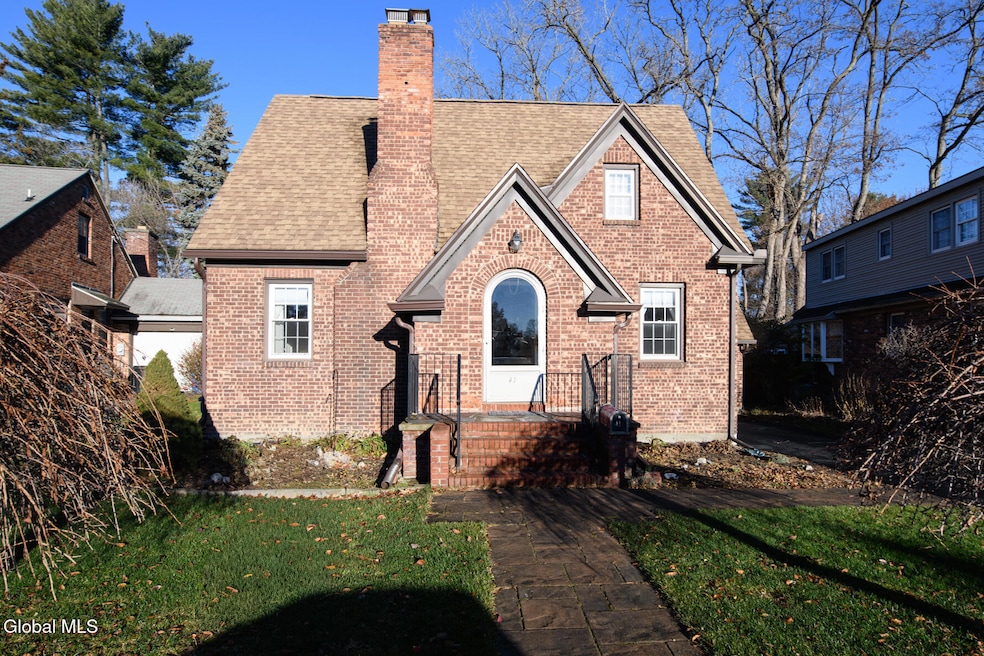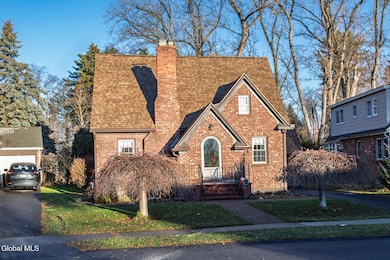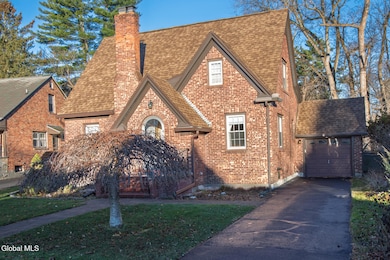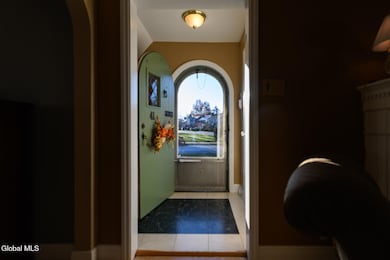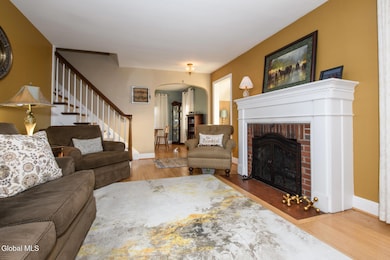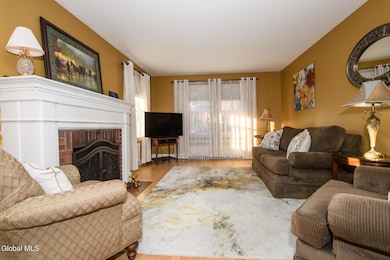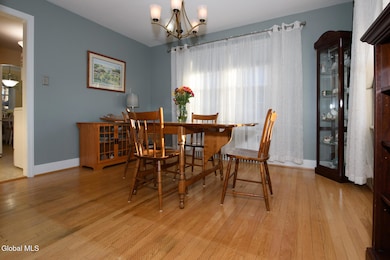41 Crescent Dr Albany, NY 12208
Buckingham Lake-Crestwood NeighborhoodEstimated payment $2,147/month
Highlights
- Cape Cod Architecture
- Wood Flooring
- Breakfast Area or Nook
- Private Lot
- No HOA
- Rear Porch
About This Home
Open Sat. Nov 29th , 12-2 pm. Welcome to this absolutely charming brick Tudor-style home in Albany's popular Buckingham Lake -Crestwood neighborhood. Built in 1940, this 3-bedroom, 1.5-bath home features arched entryways, a wood-burning fireplace, hardwood floors, and an updated eat-in kitchen with pantry, breakfast nook, and sitting area. A first-floor bedroom with built-ins and deep closet currently serves as an office and is conveniently located next to the neutral half bath. The second floor offers a full updated tile bath with a large, fabulous skylight. Also upstairs are two generously sized bedrooms, including the primary, which features a walk-in closet and built-in drawers and shelving. Enjoy outdoor living on the lovely screened-in back porch and an attached garage, fenced back yard, mature landscaping and inground sprinklers complete this inviting property. 41 Crescent Drive blends suburban comfort with city convenience—ready to welcome its next owner.
Open House Schedule
-
Saturday, November 29, 202512:00 to 2:00 pm11/29/2025 12:00:00 PM +00:0011/29/2025 2:00:00 PM +00:00Add to Calendar
Home Details
Home Type
- Single Family
Est. Annual Taxes
- $6,750
Year Built
- Built in 1940
Lot Details
- 4,792 Sq Ft Lot
- Lot Dimensions are 47 x 104
- Back Yard Fenced
- Landscaped
- Private Lot
- Level Lot
- Front and Back Yard Sprinklers
Parking
- 1 Car Attached Garage
- Garage Door Opener
- Driveway
- Off-Street Parking
Home Design
- Cape Cod Architecture
- Brick Exterior Construction
- Block Foundation
- Asphalt
Interior Spaces
- 1,500 Sq Ft Home
- 1.5-Story Property
- Built-In Features
- Paddle Fans
- Wood Burning Fireplace
- Sliding Doors
- Living Room with Fireplace
- Dining Room
- Washer and Dryer
Kitchen
- Breakfast Area or Nook
- Eat-In Kitchen
- Range
- Microwave
- Freezer
- Dishwasher
Flooring
- Wood
- Carpet
- Tile
- Vinyl
Bedrooms and Bathrooms
- 3 Bedrooms
- Primary bedroom located on second floor
- Walk-In Closet
- Bathroom on Main Level
- Ceramic Tile in Bathrooms
Basement
- Basement Fills Entire Space Under The House
- Laundry in Basement
Outdoor Features
- Screened Patio
- Exterior Lighting
- Rear Porch
Schools
- New Scotland Elementary School
- Albany High School
Utilities
- Cooling System Mounted In Outer Wall Opening
- Hot Water Heating System
- 100 Amp Service
- Tankless Water Heater
- High Speed Internet
- Cable TV Available
Community Details
- No Home Owners Association
Listing and Financial Details
- Legal Lot and Block 17.000 / 1
- Assessor Parcel Number 010100 64.70-1-17
Map
Home Values in the Area
Average Home Value in this Area
Tax History
| Year | Tax Paid | Tax Assessment Tax Assessment Total Assessment is a certain percentage of the fair market value that is determined by local assessors to be the total taxable value of land and additions on the property. | Land | Improvement |
|---|---|---|---|---|
| 2024 | $6,338 | $263,000 | $52,600 | $210,400 |
| 2023 | $7,725 | $207,000 | $41,000 | $166,000 |
| 2022 | $6,698 | $207,000 | $41,000 | $166,000 |
| 2021 | $7,435 | $207,000 | $41,000 | $166,000 |
| 2020 | $7,376 | $207,000 | $41,000 | $166,000 |
| 2019 | $8,150 | $207,000 | $41,000 | $166,000 |
| 2018 | $7,223 | $207,000 | $41,000 | $166,000 |
| 2017 | $3,005 | $207,000 | $41,000 | $166,000 |
| 2016 | $7,011 | $207,000 | $41,000 | $166,000 |
| 2015 | $7,594 | $224,500 | $44,900 | $179,600 |
| 2014 | -- | $224,500 | $44,900 | $179,600 |
Property History
| Date | Event | Price | List to Sale | Price per Sq Ft |
|---|---|---|---|---|
| 11/26/2025 11/26/25 | For Sale | $300,000 | -- | $200 / Sq Ft |
Source: Global MLS
MLS Number: 202530164
APN: 010100-064-070-0001-017-000-0000
- 1 Colatosti Place
- 3 Westford St
- 9 Circle Ln
- 647 New Scotland Ave
- 563 New Scotland Ave
- 6A Weis Rd
- 10 Grove Place
- 241 S Allen St
- 718 Western Ave Unit B
- 718 Western Ave Unit A
- 10 Brevator St
- 1112 Western Ave Unit 4
- 638 Top Ridge Dr
- 634 Western Ave Unit 2nd Floor - Apt 1
- 28 S Manning Blvd Unit 2
- 15 W Erie St Unit 1
- 188 Hackett Blvd
- 864 Myrtle Ave Unit 1
- 347 New Scotland Ave
- 366 New Scotland Ave
