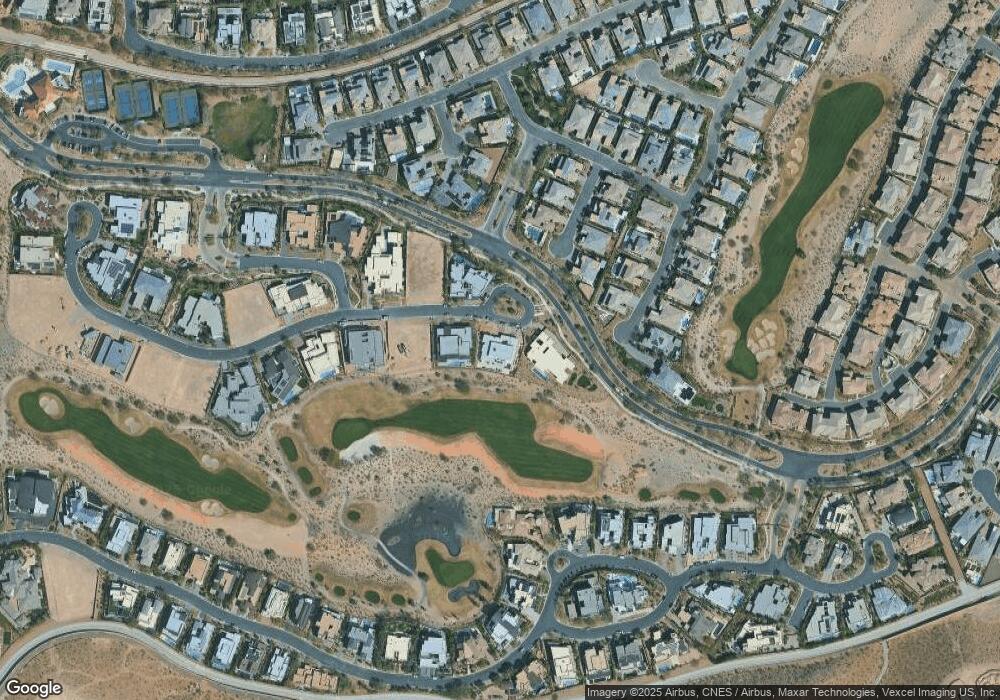41 Crested Cloud Way Las Vegas, NV 89135
Summerlin NeighborhoodEstimated Value: $6,776,898 - $10,130,000
4
Beds
6
Baths
6,318
Sq Ft
$1,434/Sq Ft
Est. Value
About This Home
This home is located at 41 Crested Cloud Way, Las Vegas, NV 89135 and is currently estimated at $9,058,475, approximately $1,433 per square foot. 41 Crested Cloud Way is a home located in Clark County with nearby schools including Judy & John L. Goolsby Elementary School, Victoria Fertitta Middle School, and Durango High School.
Create a Home Valuation Report for This Property
The Home Valuation Report is an in-depth analysis detailing your home's value as well as a comparison with similar homes in the area
Home Values in the Area
Average Home Value in this Area
Tax History Compared to Growth
Tax History
| Year | Tax Paid | Tax Assessment Tax Assessment Total Assessment is a certain percentage of the fair market value that is determined by local assessors to be the total taxable value of land and additions on the property. | Land | Improvement |
|---|---|---|---|---|
| 2025 | $41,070 | $1,877,595 | $857,500 | $1,020,095 |
| 2024 | $9,986 | $1,877,595 | $857,500 | $1,020,095 |
| 2023 | $9,986 | $841,859 | $840,000 | $1,859 |
| 2022 | $9,246 | $491,653 | $490,000 | $1,653 |
| 2021 | $8,562 | $505,572 | $504,000 | $1,572 |
| 2020 | $7,947 | $505,558 | $504,000 | $1,558 |
| 2019 | $7,431 | $404,195 | $403,200 | $995 |
| 2018 | $7,091 | $304,351 | $303,187 | $1,164 |
| 2017 | $10,704 | $363,825 | $363,825 | $0 |
| 2016 | $6,633 | $0 | $0 | $0 |
Source: Public Records
Map
Nearby Homes
- 11454 Ruby Falls Way
- 63 Midnight Sky Dr
- 11455 Opal Springs Way
- 11460 Opal Springs Way
- 11451 Opal Springs Way
- 11456 Opal Springs Way
- 21 Drifting Shadow Way
- 30 Meadowhawk Ln
- 94 Glade Hollow Dr
- 11588 Stardust Dr
- 10931 Stardust Dr
- 11148 Stardust Dr
- 11280 Granite Ridge Dr Unit 1075
- 11280 Granite Ridge Dr Unit 1056
- 11280 Granite Ridge Dr Unit 1057
- 11280 Granite Ridge Dr Unit 1012
- 80 Glade Hollow Dr
- 11587 Stardust Dr
- 11 Night Song Way
- 39 Cranberry Cove Ct
- 41 Crested Cloud Way
- 43 Crested Cloud Way
- 42 Crested Cloud Way
- 44 Crested Cloud Way
- 4216 Lapis Ridge Ct
- 4219 Bronze Ridge St
- 47 Crested Cloud Way
- 4211 Lapis Ridge Ct
- 46 Crested Cloud Way
- 4215 Bronze Ridge St
- 4222 Bronze Ridge St
- 4221 Garnet Hills Ct
- 4207 Lapis Ridge Ct
- 4218 Bronze Ridge St
- 12 Sun Glow Ln
- 4211 Bronze Ridge St
- 4214 Garnet Hills Ct
- 10 Sun Glow Ln
- 4226 Bronze Ridge St
- 57 Crested Cloud Way
