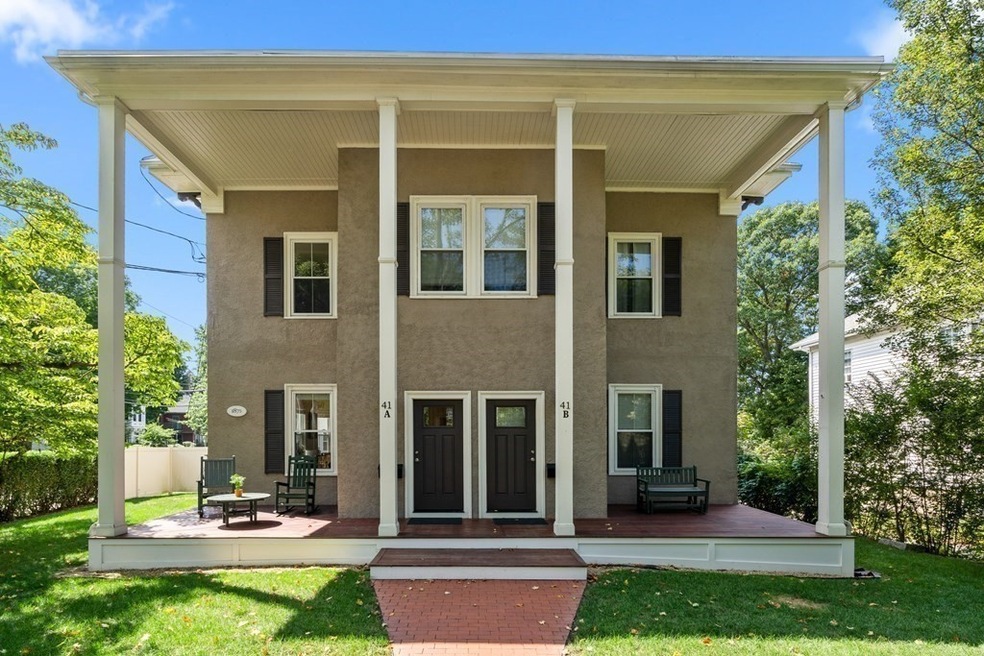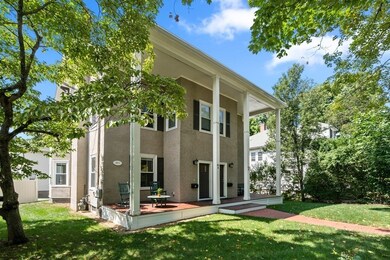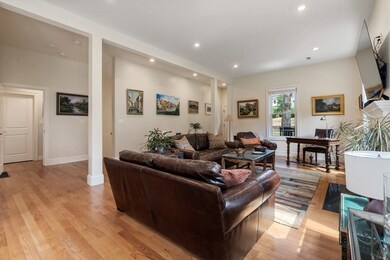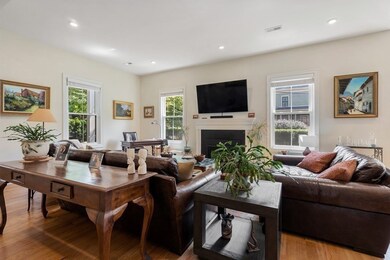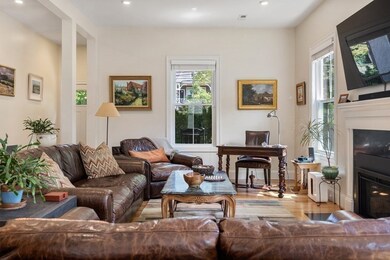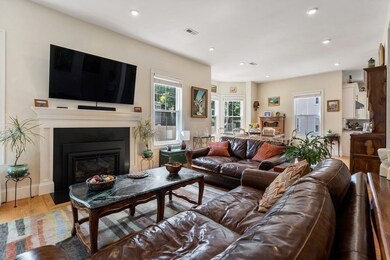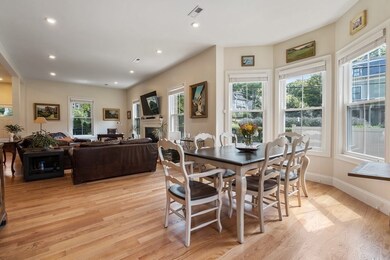
41 Cypress St Unit 1 Newton Center, MA 02459
Newton Centre NeighborhoodHighlights
- Deck
- 3-minute walk to Newton Centre Station
- Wood Flooring
- Bowen School Rated A
- Property is near public transit
- Main Floor Primary Bedroom
About This Home
As of November 2022Beautifully renovated in 2016 this four bedroom condo in coveted Newton Center location is steps from shops, restaurants and the T. Brimming with curb appeal and character this two-unit stucco home has welcoming front porch and private outdoor space. Approx. 2500 sf on two levels of living. First floor has a wonderful open floor plan flooded with natural light, high ceilings and oversized windows. Gorgeous living and dining room spaces connect seamlessly. Fully equipped chef's kitchen with stainless appliances, granite countertops, island and fine cabinetry. First floor primary suite with walk-in closet. The high-end finished lower level offers three additional bedrooms, two full bathrooms and awesome family room/exercise room/workspace. So much versatility to meet any lifestyle! Top rated schools and all that Newton has to offer! Call for a private showing today!
Last Agent to Sell the Property
Coldwell Banker Realty - Wellesley Listed on: 08/30/2022

Property Details
Home Type
- Condominium
Est. Annual Taxes
- $12,481
Year Built
- Built in 1875
Lot Details
- Near Conservation Area
HOA Fees
- $600 Monthly HOA Fees
Home Design
- Frame Construction
- Shingle Roof
Interior Spaces
- 2,623 Sq Ft Home
- 2-Story Property
- Recessed Lighting
- Decorative Lighting
- Insulated Windows
- Insulated Doors
- Living Room with Fireplace
- Basement
Kitchen
- Oven
- Stove
- Range with Range Hood
- Microwave
- ENERGY STAR Qualified Refrigerator
- Dishwasher
- Stainless Steel Appliances
- Kitchen Island
- Solid Surface Countertops
- Disposal
Flooring
- Wood
- Ceramic Tile
Bedrooms and Bathrooms
- 4 Bedrooms
- Primary Bedroom on Main
- Walk-In Closet
- Dual Vanity Sinks in Primary Bathroom
- Bathtub with Shower
- Separate Shower
Laundry
- Laundry on main level
- Dryer
- Washer
Parking
- 3 Car Parking Spaces
- Off-Street Parking
- Assigned Parking
Outdoor Features
- Balcony
- Deck
Location
- Property is near public transit
- Property is near schools
Schools
- Bowen Elementary School
- Newton South High School
Utilities
- Forced Air Heating and Cooling System
- 2 Cooling Zones
- 2 Heating Zones
- Heating System Uses Natural Gas
- Natural Gas Connected
- Gas Water Heater
Listing and Financial Details
- Assessor Parcel Number S:62 B:013 L:0003,698713
Community Details
Overview
- Association fees include insurance, maintenance structure, ground maintenance, snow removal
- 2 Units
Amenities
- Shops
Recreation
- Tennis Courts
- Park
- Jogging Path
Pet Policy
- Pets Allowed
Ownership History
Purchase Details
Home Financials for this Owner
Home Financials are based on the most recent Mortgage that was taken out on this home.Purchase Details
Home Financials for this Owner
Home Financials are based on the most recent Mortgage that was taken out on this home.Purchase Details
Home Financials for this Owner
Home Financials are based on the most recent Mortgage that was taken out on this home.Purchase Details
Home Financials for this Owner
Home Financials are based on the most recent Mortgage that was taken out on this home.Purchase Details
Home Financials for this Owner
Home Financials are based on the most recent Mortgage that was taken out on this home.Purchase Details
Home Financials for this Owner
Home Financials are based on the most recent Mortgage that was taken out on this home.Purchase Details
Home Financials for this Owner
Home Financials are based on the most recent Mortgage that was taken out on this home.Similar Homes in the area
Home Values in the Area
Average Home Value in this Area
Purchase History
| Date | Type | Sale Price | Title Company |
|---|---|---|---|
| Condominium Deed | $1,340,000 | None Available | |
| Condominium Deed | $1,180,000 | -- | |
| Deed | -- | -- | |
| Deed | -- | -- | |
| Not Resolvable | $1,075,000 | -- | |
| Deed | $830,000 | -- | |
| Deed | $425,000 | -- |
Mortgage History
| Date | Status | Loan Amount | Loan Type |
|---|---|---|---|
| Open | $900,000 | Purchase Money Mortgage | |
| Previous Owner | $684,000 | Stand Alone Refi Refinance Of Original Loan | |
| Previous Owner | $306,000 | Second Mortgage Made To Cover Down Payment | |
| Previous Owner | $650,000 | Stand Alone Refi Refinance Of Original Loan | |
| Previous Owner | $688,850 | Purchase Money Mortgage | |
| Previous Owner | $1,625,000 | Adjustable Rate Mortgage/ARM | |
| Previous Owner | $1,350,000 | Purchase Money Mortgage | |
| Previous Owner | $750,000 | No Value Available | |
| Previous Owner | $140,000 | No Value Available | |
| Previous Owner | $370,000 | Purchase Money Mortgage |
Property History
| Date | Event | Price | Change | Sq Ft Price |
|---|---|---|---|---|
| 11/21/2022 11/21/22 | Sold | $1,340,000 | -3.9% | $511 / Sq Ft |
| 10/06/2022 10/06/22 | Pending | -- | -- | -- |
| 09/22/2022 09/22/22 | Price Changed | $1,395,000 | -3.7% | $532 / Sq Ft |
| 08/30/2022 08/30/22 | For Sale | $1,449,000 | +22.8% | $552 / Sq Ft |
| 08/30/2019 08/30/19 | Sold | $1,180,000 | 0.0% | $474 / Sq Ft |
| 06/24/2019 06/24/19 | Pending | -- | -- | -- |
| 06/23/2019 06/23/19 | Off Market | $1,180,000 | -- | -- |
| 05/28/2019 05/28/19 | Price Changed | $1,225,000 | -3.9% | $492 / Sq Ft |
| 04/26/2019 04/26/19 | Price Changed | $1,274,900 | -1.9% | $512 / Sq Ft |
| 04/03/2019 04/03/19 | For Sale | $1,299,000 | -- | $522 / Sq Ft |
Tax History Compared to Growth
Tax History
| Year | Tax Paid | Tax Assessment Tax Assessment Total Assessment is a certain percentage of the fair market value that is determined by local assessors to be the total taxable value of land and additions on the property. | Land | Improvement |
|---|---|---|---|---|
| 2025 | $13,214 | $1,348,400 | $0 | $1,348,400 |
| 2024 | $12,777 | $1,309,100 | $0 | $1,309,100 |
| 2023 | $12,681 | $1,245,700 | $0 | $1,245,700 |
| 2022 | $12,481 | $1,186,400 | $0 | $1,186,400 |
| 2021 | $12,043 | $1,119,200 | $0 | $1,119,200 |
| 2020 | $17,605 | $1,686,300 | $505,000 | $1,181,300 |
| 2019 | $16,469 | $1,576,000 | $472,000 | $1,104,000 |
| 2018 | $16,508 | $1,525,700 | $441,700 | $1,084,000 |
| 2017 | $11,152 | $1,002,900 | $405,200 | $597,700 |
| 2016 | $8,860 | $778,600 | $371,700 | $406,900 |
| 2015 | $8,449 | $727,700 | $347,400 | $380,300 |
Agents Affiliated with this Home
-
Petrone-Hunter Realty Group

Seller's Agent in 2022
Petrone-Hunter Realty Group
Coldwell Banker Realty - Wellesley
(617) 901-0385
5 in this area
144 Total Sales
-
Joseph Schutt

Buyer's Agent in 2022
Joseph Schutt
Unit Realty Group, LLC
(617) 833-3376
2 in this area
35 Total Sales
-
Enrique Darer
E
Seller's Agent in 2019
Enrique Darer
Gibson Sotheby's International Realty
1 in this area
18 Total Sales
Map
Source: MLS Property Information Network (MLS PIN)
MLS Number: 73030641
APN: NEWT-000062-000013-000003
- 876 Beacon St Unit 5
- 929 Beacon St
- 154 Langley Rd Unit 1
- 145 Warren St Unit 4
- 145 Warren St Unit 5
- 0,351&335 Langley Rd
- 20 Bartlett Terrace
- Lot 3 Chapin Rd
- Lot 2 Chapin Rd
- 287 Langley Rd Unit 19
- Lots 2 & 3 Chapin Rd
- 42 Sunhill Ln
- 126 Homer St
- 162 Clark St
- 625 Boylston St
- 4 Charlotte Rd
- 951 Walnut St
- 671 Boylston St Unit 671
- 671 Boylston St
- 673 Boylston St
