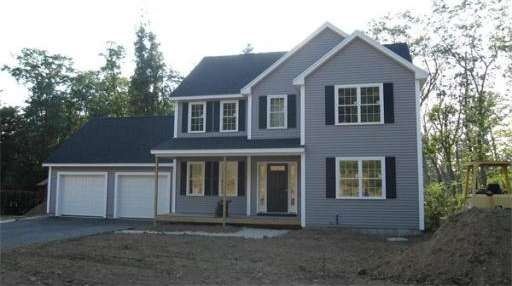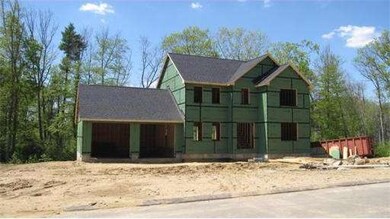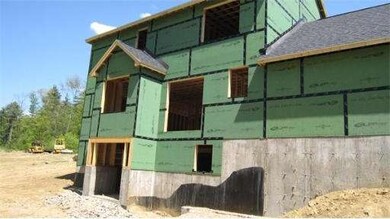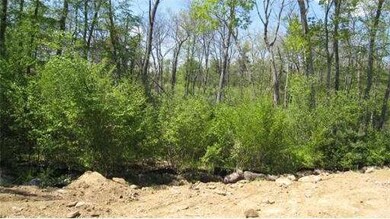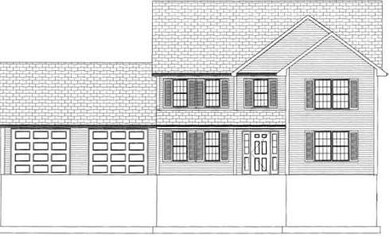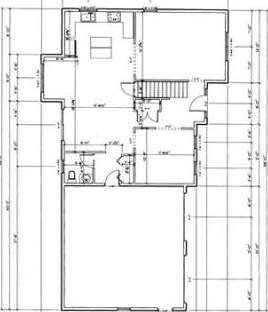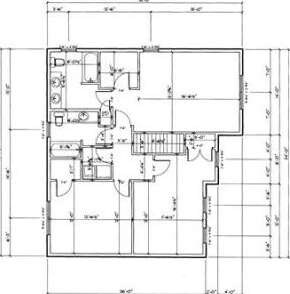
41 Draper Woods Rd Sturbridge, MA 01518
About This Home
As of February 2017Absolutely gorgeous NEW 3 BR 2 1/2 BA Colonial. Featuring fabulous, open, contemporary floor plan, over 2000 sq ft , AC, hardwoods, huge eat-in kitchen w/granite & breakfast nook, master suite with full double vanity bath and walk-in closet, 2nd floor laundry. Farmer's porch, 2 car garage and walk-out basement in friendly cul-de sac neighborhood with town services. Now under construction w/time to customize. Model home and additional plans & lots avail, 4 mo build time. Similar Photo
Last Agent to Sell the Property
Lorraine Herbert
RE/MAX Prof Associates Listed on: 03/28/2012

Home Details
Home Type
Single Family
Est. Annual Taxes
$8,065
Year Built
2012
Lot Details
0
Listing Details
- Lot Description: Paved Drive
- Special Features: NewHome
- Property Sub Type: Detached
- Year Built: 2012
Interior Features
- Has Basement: Yes
- Primary Bathroom: Yes
- Number of Rooms: 6
- Electric: Circuit Breakers, 200 Amps
- Energy: Insulated Windows
- Flooring: Wood, Tile, Wall to Wall Carpet
- Insulation: Full
- Interior Amenities: Cable Available
- Basement: Full, Walk Out, Interior Access, Concrete Floor
- Bedroom 2: Second Floor
- Bedroom 3: Second Floor
- Bathroom #1: First Floor
- Bathroom #2: Second Floor
- Bathroom #3: Second Floor
- Kitchen: First Floor
- Laundry Room: Second Floor
- Living Room: First Floor
- Master Bedroom: Second Floor
- Master Bedroom Description: Full Bath, Ceiling Fans, Walk-in Closet, Wall to Wall Carpet
- Dining Room: First Floor
Exterior Features
- Frontage: 150
- Construction: Frame
- Exterior: Vinyl
- Exterior Features: Porch, Deck - Composite, Screens
- Foundation: Poured Concrete
Garage/Parking
- Garage Parking: Attached
- Garage Spaces: 2
- Parking: Off-Street, Paved Driveway
- Parking Spaces: 4
Utilities
- Cooling Zones: 1
- Heat Zones: 2
- Utility Connections: for Electric Range, for Electric Dryer, Washer Hookup
Condo/Co-op/Association
- HOA: Yes
Ownership History
Purchase Details
Home Financials for this Owner
Home Financials are based on the most recent Mortgage that was taken out on this home.Purchase Details
Home Financials for this Owner
Home Financials are based on the most recent Mortgage that was taken out on this home.Similar Home in Sturbridge, MA
Home Values in the Area
Average Home Value in this Area
Purchase History
| Date | Type | Sale Price | Title Company |
|---|---|---|---|
| Not Resolvable | $342,000 | -- | |
| Not Resolvable | $309,900 | -- |
Mortgage History
| Date | Status | Loan Amount | Loan Type |
|---|---|---|---|
| Open | $294,000 | Stand Alone Refi Refinance Of Original Loan | |
| Closed | $302,000 | New Conventional | |
| Previous Owner | $294,405 | New Conventional |
Property History
| Date | Event | Price | Change | Sq Ft Price |
|---|---|---|---|---|
| 02/22/2017 02/22/17 | Sold | $342,000 | -2.3% | $170 / Sq Ft |
| 12/14/2016 12/14/16 | Pending | -- | -- | -- |
| 11/23/2016 11/23/16 | For Sale | $349,900 | +12.9% | $174 / Sq Ft |
| 08/07/2012 08/07/12 | Sold | $309,900 | 0.0% | $153 / Sq Ft |
| 08/02/2012 08/02/12 | Pending | -- | -- | -- |
| 03/28/2012 03/28/12 | For Sale | $309,900 | -- | $153 / Sq Ft |
Tax History Compared to Growth
Tax History
| Year | Tax Paid | Tax Assessment Tax Assessment Total Assessment is a certain percentage of the fair market value that is determined by local assessors to be the total taxable value of land and additions on the property. | Land | Improvement |
|---|---|---|---|---|
| 2025 | $8,065 | $506,300 | $97,600 | $408,700 |
| 2024 | $7,904 | $479,300 | $95,600 | $383,700 |
| 2023 | $7,524 | $416,400 | $83,800 | $332,600 |
| 2022 | $7,237 | $377,900 | $75,600 | $302,300 |
| 2021 | $6,769 | $355,900 | $72,000 | $283,900 |
| 2020 | $6,769 | $355,900 | $72,000 | $283,900 |
| 2019 | $6,461 | $337,400 | $74,400 | $263,000 |
| 2018 | $7,006 | $360,400 | $70,900 | $289,500 |
| 2017 | $6,701 | $345,400 | $68,200 | $277,200 |
| 2016 | $6,105 | $317,800 | $66,200 | $251,600 |
| 2015 | $6,059 | $314,900 | $66,200 | $248,700 |
Agents Affiliated with this Home
-

Seller's Agent in 2017
Sherry and Gwen Levine
Executive Real Estate, Inc.
(413) 427-3735
1 in this area
61 Total Sales
-

Buyer's Agent in 2017
Kathleen Cooper
Sposato Realty Group
(508) 523-8632
5 in this area
64 Total Sales
-
L
Seller's Agent in 2012
Lorraine Herbert
RE/MAX
Map
Source: MLS Property Information Network (MLS PIN)
MLS Number: 71358685
APN: STUR-000248-000000-001917-000041
- 118 Clarke Rd
- 220 Hemlock Path
- 60 Brookfield Rd
- 7 Meadow View Ln
- 598 Main St
- 99 Cricket Dr
- 213 Cedar St
- 146-A. Cedar St
- 1 Commonwealth Ave
- 79 Paradise Ln
- 120 Paradise Ln
- 42 Cricket Dr
- 28 Woodside Cir
- 57 Westwood Dr
- 51-A Seneca Ln
- 114 Westwood Dr
- 6 Cedar Pond Dr
- 64 Stallion Hill Rd
- 7 Birch St
- 44 Little Alum Rd
