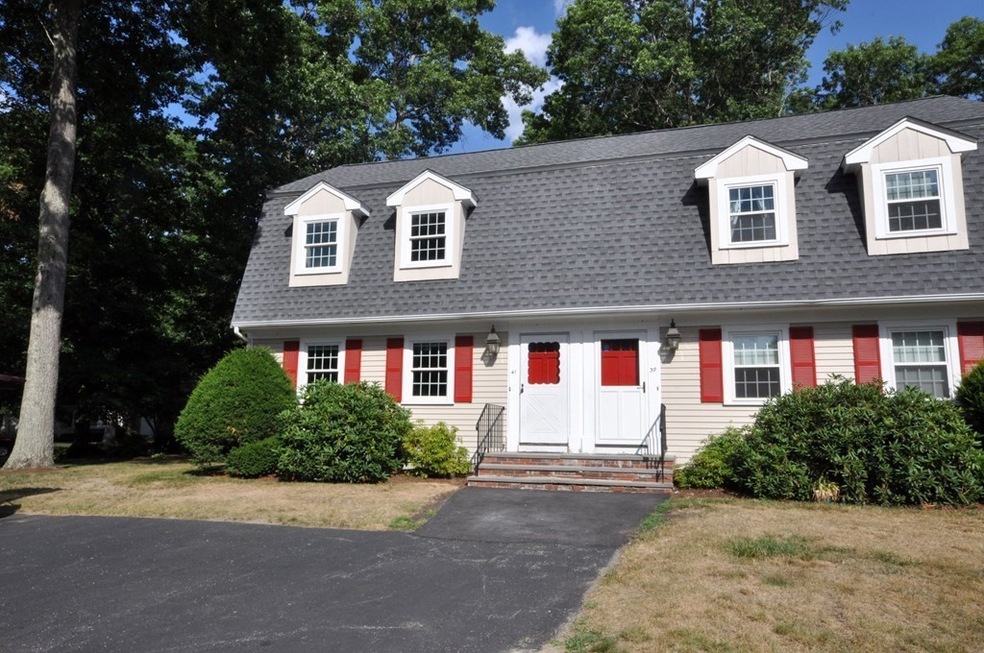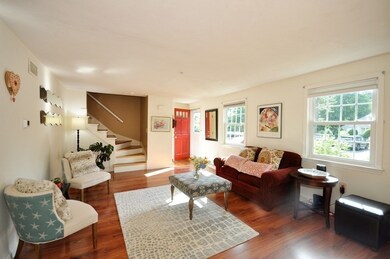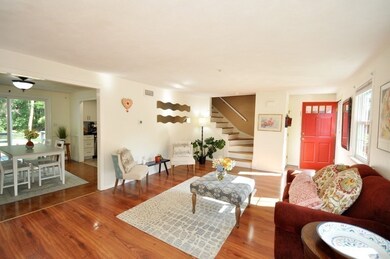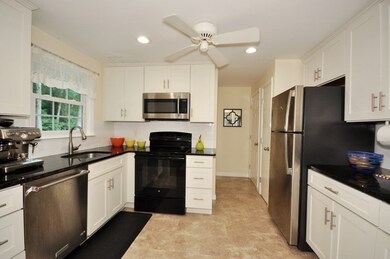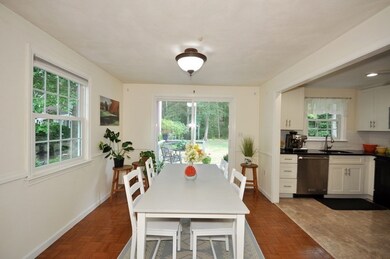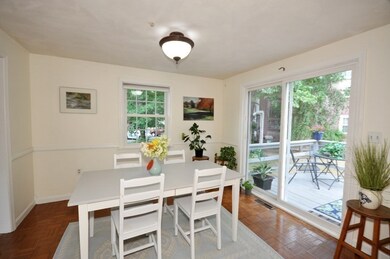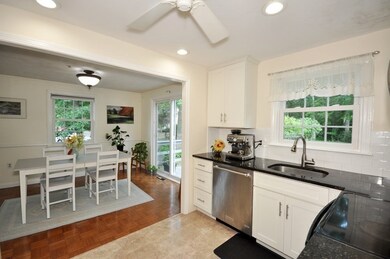
Highlights
- Golf Course Community
- Community Stables
- Open Floorplan
- Acton-Boxborough Regional High School Rated A+
- Medical Services
- Deck
About This Home
As of September 2022Everyone wants the end units at Drummer Farms with extra windows allowing for more sunlight and tree top views! You'll love this townhouse with private deck and spacious yard on the side and back, And Beautiful mature trees for summer time respite. Extra large yard off of the deck for soccer with friends, and the deck is big enough for a barbecue. Check out the beautiful kitchen with white cabinets and stunning black counters. The extra spacious living room allows for holiday get togethers and the downstairs recreation room is perfect for active play and spacious alcove office. A luxurious main bedroom with multiple windows and large closet will appeal. The second bedroom overlooking the back yard is plenty big for a queen size bed or bunkbeds. Drummer Farms has nearby trains to Cambridge/ Boston from South Acton or West Concord. 2015 Windows, 2016 Kitchen, 2017 insulation in walls, 2018 HVAC, 2019 Water Heater, 2020 Electrical work, 2022 New Roof. Heat expense $250 for Winter months.
Last Agent to Sell the Property
Laura McKenna
Barrett Sotheby's International Realty Listed on: 07/14/2022

Townhouse Details
Home Type
- Townhome
Est. Annual Taxes
- $5,835
Year Built
- Built in 1973
Lot Details
- Near Conservation Area
- End Unit
- Garden
Parking
- 2 Car Parking Spaces
Home Design
- Frame Construction
- Shingle Roof
Interior Spaces
- 1,668 Sq Ft Home
- 3-Story Property
- Open Floorplan
- Sliding Doors
- Home Office
- Game Room
- Basement
- Laundry in Basement
Kitchen
- Range
- Microwave
- Dishwasher
Flooring
- Wood
- Wall to Wall Carpet
- Laminate
Bedrooms and Bathrooms
- 2 Bedrooms
- Primary bedroom located on second floor
Laundry
- Dryer
- Washer
Outdoor Features
- Deck
Location
- Property is near public transit
- Property is near schools
Schools
- Choice Elementary School
- Rj Grey Middle School
- Abrhs High School
Utilities
- Forced Air Heating and Cooling System
- 1 Cooling Zone
- 1 Heating Zone
- Electric Water Heater
Listing and Financial Details
- Assessor Parcel Number M:00I3 B:04D0 L:0001,313758
Community Details
Overview
- Property has a Home Owners Association
- Association fees include water, sewer, insurance, maintenance structure, road maintenance, ground maintenance, snow removal, trash
- 80 Units
- Drummer Farms Community
Amenities
- Medical Services
- Common Area
- Shops
- Coin Laundry
Recreation
- Golf Course Community
- Tennis Courts
- Community Pool
- Park
- Community Stables
- Jogging Path
- Bike Trail
Pet Policy
- Pets Allowed
Ownership History
Purchase Details
Purchase Details
Home Financials for this Owner
Home Financials are based on the most recent Mortgage that was taken out on this home.Purchase Details
Home Financials for this Owner
Home Financials are based on the most recent Mortgage that was taken out on this home.Similar Homes in the area
Home Values in the Area
Average Home Value in this Area
Purchase History
| Date | Type | Sale Price | Title Company |
|---|---|---|---|
| Condominium Deed | -- | None Available | |
| Condominium Deed | $395,000 | None Available | |
| Not Resolvable | $258,000 | -- |
Mortgage History
| Date | Status | Loan Amount | Loan Type |
|---|---|---|---|
| Previous Owner | $295,000 | Purchase Money Mortgage | |
| Previous Owner | $114,000 | Stand Alone Refi Refinance Of Original Loan | |
| Previous Owner | $195,000 | New Conventional | |
| Previous Owner | $100,000 | No Value Available | |
| Previous Owner | $127,170 | No Value Available | |
| Previous Owner | $100,000 | No Value Available | |
| Previous Owner | $112,000 | No Value Available |
Property History
| Date | Event | Price | Change | Sq Ft Price |
|---|---|---|---|---|
| 09/15/2022 09/15/22 | Sold | $395,000 | -1.0% | $237 / Sq Ft |
| 08/06/2022 08/06/22 | Pending | -- | -- | -- |
| 07/29/2022 07/29/22 | Price Changed | $399,000 | -2.7% | $239 / Sq Ft |
| 07/14/2022 07/14/22 | For Sale | $410,000 | +57.7% | $246 / Sq Ft |
| 08/08/2014 08/08/14 | Sold | $260,000 | 0.0% | $226 / Sq Ft |
| 08/05/2014 08/05/14 | Pending | -- | -- | -- |
| 07/03/2014 07/03/14 | Off Market | $260,000 | -- | -- |
| 07/03/2014 07/03/14 | For Sale | $269,000 | +3.5% | $234 / Sq Ft |
| 06/10/2014 06/10/14 | Off Market | $260,000 | -- | -- |
| 04/23/2014 04/23/14 | For Sale | $269,000 | -- | $234 / Sq Ft |
Tax History Compared to Growth
Tax History
| Year | Tax Paid | Tax Assessment Tax Assessment Total Assessment is a certain percentage of the fair market value that is determined by local assessors to be the total taxable value of land and additions on the property. | Land | Improvement |
|---|---|---|---|---|
| 2025 | $7,050 | $411,100 | $0 | $411,100 |
| 2024 | $6,443 | $386,500 | $0 | $386,500 |
| 2023 | $5,791 | $329,800 | $0 | $329,800 |
| 2022 | $5,835 | $300,000 | $0 | $300,000 |
| 2021 | $5,859 | $289,600 | $0 | $289,600 |
| 2020 | $5,168 | $268,600 | $0 | $268,600 |
| 2019 | $5,106 | $263,600 | $0 | $263,600 |
| 2018 | $4,849 | $250,200 | $0 | $250,200 |
| 2017 | $4,626 | $242,700 | $0 | $242,700 |
| 2016 | $4,229 | $219,900 | $0 | $219,900 |
| 2015 | $4,096 | $215,000 | $0 | $215,000 |
| 2014 | $4,431 | $227,800 | $0 | $227,800 |
Agents Affiliated with this Home
-
L
Seller's Agent in 2022
Laura McKenna
Barrett Sotheby's International Realty
-

Buyer's Agent in 2022
Sam Webb
Coldwell Banker Realty - Sudbury
(781) 893-1195
3 in this area
24 Total Sales
-

Seller's Agent in 2014
Laura Rakauskas
Berkshire Hathaway HomeServices Commonwealth Real Estate
(978) 621-9532
5 in this area
69 Total Sales
Map
Source: MLS Property Information Network (MLS PIN)
MLS Number: 73012033
APN: ACTO-000003I-000004D-000001
- 128 Parker St Unit 3B
- 128 Parker St Unit 4C
- 101 Drummer Rd
- 1 Maillet Dr
- 115 Audubon Dr
- 6 Candida Ln
- 2142 Main St
- 3 Bellantoni Dr
- 82 High St
- 59 Laws Brook Rd
- 40 High St
- 35 Faulkner Hill Rd
- 39 Winslow St
- 65 Summit St
- 27 Water St
- 29 Black Birch Ln Unit 29
- 5 Ashwood Rd
- 7 Country Ln
- 39 School St
- 74 Main St
