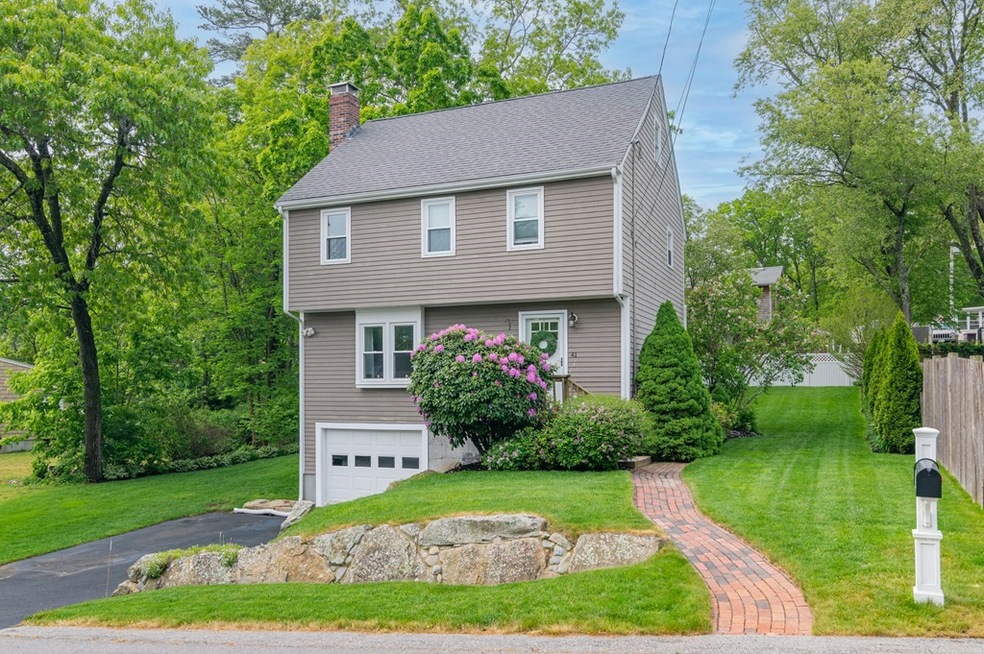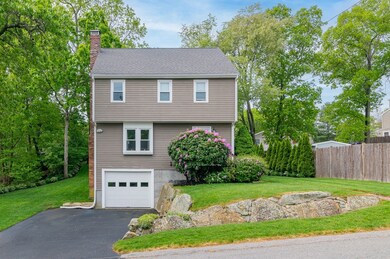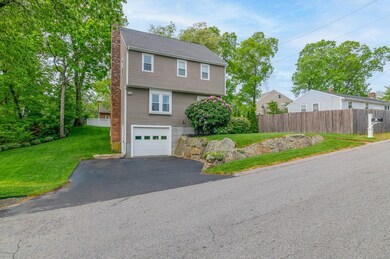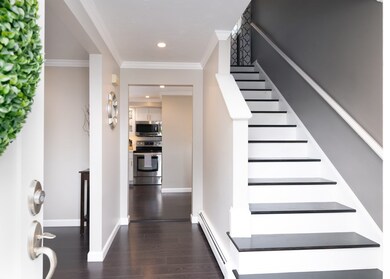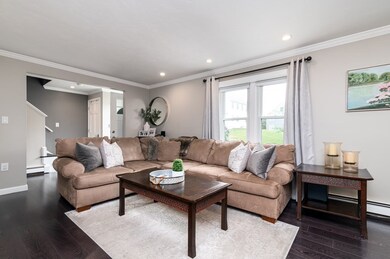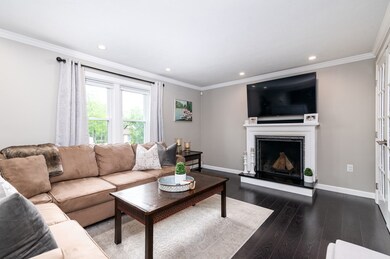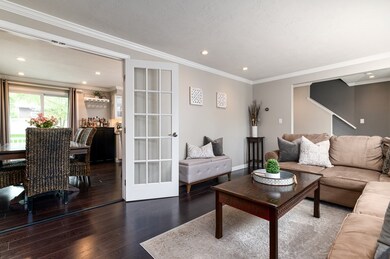
41 Echo Ave East Weymouth, MA 02189
Highlights
- Custom Closet System
- Deck
- Engineered Wood Flooring
- Colonial Architecture
- Property is near public transit
- Mud Room
About This Home
As of September 2023OPEN HOUSES on SAT, 7/8 from 11:00AM to 1:00PM and SUN, 7/9 from 1:00PM TO 3:00PM. PICTURE-PERFECT COLONIAL nestled within a QUIET NEIGHBORHOOD, while CONVENIENTLY LOCATED close to Route 3, public transportation, restaurants, and DERBY STREET SHOPS! Upon entering, you'll find a SPACIOUS KITCHEN with shaker cabinets and STAINLESS-STEEL APPLIANCES. The open concept offers plenty of room for a large dining table to enjoy family meals. French doors lead to living room w/stone decorated FIREPLACE. Slider leads to back deck w/an outside TV setup and BEAUTIFUL YARD w/METICULOUS LANDSCAPING. Half bath completes the first floor. Upstairs offers a full bath, three bedrooms w/custom closets, and a WALK-UP ATTIC W/PLENTY OF STORAGE and expansion possibilities! Basement includes a partial mud room area and a 1-CAR GARAGE. Engineered hardwood floors throughout, recessed lighting, nest thermostats, new pre-stained cedar siding & AZEK composite trim. PRIDE OF OWNERSHIP shows throughout! TURNKEY!
Home Details
Home Type
- Single Family
Est. Annual Taxes
- $6,186
Year Built
- Built in 1989
Lot Details
- 6,040 Sq Ft Lot
- Stone Wall
Parking
- 1 Car Attached Garage
- Tuck Under Parking
- Driveway
- Open Parking
- Off-Street Parking
Home Design
- Colonial Architecture
- Frame Construction
- Shingle Roof
- Radon Mitigation System
- Concrete Perimeter Foundation
Interior Spaces
- 1,300 Sq Ft Home
- Crown Molding
- Ceiling Fan
- Recessed Lighting
- French Doors
- Sliding Doors
- Mud Room
- Living Room with Fireplace
Kitchen
- Range
- Microwave
- Freezer
- Dishwasher
- Disposal
Flooring
- Engineered Wood
- Ceramic Tile
Bedrooms and Bathrooms
- 3 Bedrooms
- Primary bedroom located on second floor
- Custom Closet System
- Bathtub with Shower
Laundry
- Dryer
- Washer
Unfinished Basement
- Basement Fills Entire Space Under The House
- Interior Basement Entry
- Garage Access
- Laundry in Basement
Outdoor Features
- Deck
- Rain Gutters
Location
- Property is near public transit
Utilities
- Window Unit Cooling System
- Heating System Uses Oil
- Baseboard Heating
Listing and Financial Details
- Assessor Parcel Number M:34 B:383 L:010,279584
Community Details
Recreation
- Park
Additional Features
- No Home Owners Association
- Shops
Ownership History
Purchase Details
Home Financials for this Owner
Home Financials are based on the most recent Mortgage that was taken out on this home.Purchase Details
Purchase Details
Home Financials for this Owner
Home Financials are based on the most recent Mortgage that was taken out on this home.Purchase Details
Purchase Details
Home Financials for this Owner
Home Financials are based on the most recent Mortgage that was taken out on this home.Similar Homes in the area
Home Values in the Area
Average Home Value in this Area
Purchase History
| Date | Type | Sale Price | Title Company |
|---|---|---|---|
| Quit Claim Deed | -- | None Available | |
| Quit Claim Deed | -- | -- | |
| Quit Claim Deed | -- | -- | |
| Deed | $155,500 | -- | |
| Deed | $27,000 | -- | |
| Deed | $27,000 | -- |
Mortgage History
| Date | Status | Loan Amount | Loan Type |
|---|---|---|---|
| Open | $572,000 | Stand Alone Refi Refinance Of Original Loan | |
| Closed | $587,000 | Stand Alone Refi Refinance Of Original Loan | |
| Closed | $607,500 | Purchase Money Mortgage | |
| Closed | $344,000 | New Conventional | |
| Previous Owner | $361,000 | New Conventional | |
| Previous Owner | $200,000 | Credit Line Revolving | |
| Previous Owner | $116,200 | Purchase Money Mortgage | |
| Previous Owner | $145,000 | No Value Available | |
| Previous Owner | $110,000 | Purchase Money Mortgage |
Property History
| Date | Event | Price | Change | Sq Ft Price |
|---|---|---|---|---|
| 09/07/2023 09/07/23 | Sold | $675,000 | +12.5% | $519 / Sq Ft |
| 07/11/2023 07/11/23 | Pending | -- | -- | -- |
| 07/05/2023 07/05/23 | For Sale | $599,900 | +57.9% | $461 / Sq Ft |
| 10/14/2016 10/14/16 | Sold | $380,000 | -2.5% | $292 / Sq Ft |
| 08/18/2016 08/18/16 | Pending | -- | -- | -- |
| 08/10/2016 08/10/16 | For Sale | $389,900 | -- | $300 / Sq Ft |
Tax History Compared to Growth
Tax History
| Year | Tax Paid | Tax Assessment Tax Assessment Total Assessment is a certain percentage of the fair market value that is determined by local assessors to be the total taxable value of land and additions on the property. | Land | Improvement |
|---|---|---|---|---|
| 2025 | $6,979 | $691,000 | $194,800 | $496,200 |
| 2024 | $6,760 | $658,200 | $185,500 | $472,700 |
| 2023 | $6,186 | $592,000 | $171,800 | $420,200 |
| 2022 | $6,022 | $525,500 | $159,100 | $366,400 |
| 2021 | $5,285 | $450,200 | $159,100 | $291,100 |
| 2020 | $4,814 | $403,900 | $151,100 | $252,800 |
| 2019 | $4,632 | $382,200 | $137,600 | $244,600 |
| 2018 | $4,416 | $353,300 | $131,100 | $222,200 |
| 2017 | $3,753 | $293,000 | $124,900 | $168,100 |
| 2016 | $3,634 | $283,900 | $120,100 | $163,800 |
| 2015 | $3,473 | $269,200 | $120,100 | $149,100 |
| 2014 | $3,325 | $250,000 | $111,700 | $138,300 |
Agents Affiliated with this Home
-

Seller's Agent in 2023
Paul Marino
Paul R. Marino
(603) 781-4811
1 in this area
97 Total Sales
-

Buyer's Agent in 2023
Jesse Mason
Colby Hunter Realty
(774) 217-1633
1 in this area
76 Total Sales
-
K
Seller's Agent in 2016
Kelly McKeown Costantino
Coldwell Banker Realty - Plymouth
(781) 831-1303
32 Total Sales
-
M
Buyer's Agent in 2016
Marcia Solberg
South Shore Sotheby's International Realty
Map
Source: MLS Property Information Network (MLS PIN)
MLS Number: 73132168
APN: WEYM-000034-000383-000010
- 925 Washington St
- 994 Washington St Unit 2
- 986 Washington St Unit 8
- 17 Woodbine Rd
- 49 Lake View Rd
- 16 Oak Cliff Rd
- 215 Winter St Unit 5R
- 817 Middle St
- 14 Mutton Ln
- 77 Lake Shore Dr
- 16 Nob Hill Rd
- 129 Greenvale Ave
- 10 Tara Dr Unit 7
- 4 Tara Dr Unit 9
- 9 Tara Dr Unit 8
- 32 Rockway Ave Unit 3C
- 189 Tall Oaks Dr Unit F
- 121 Tall Oaks Dr Unit F
- 914 Pleasant St
- 1028 Middle St
