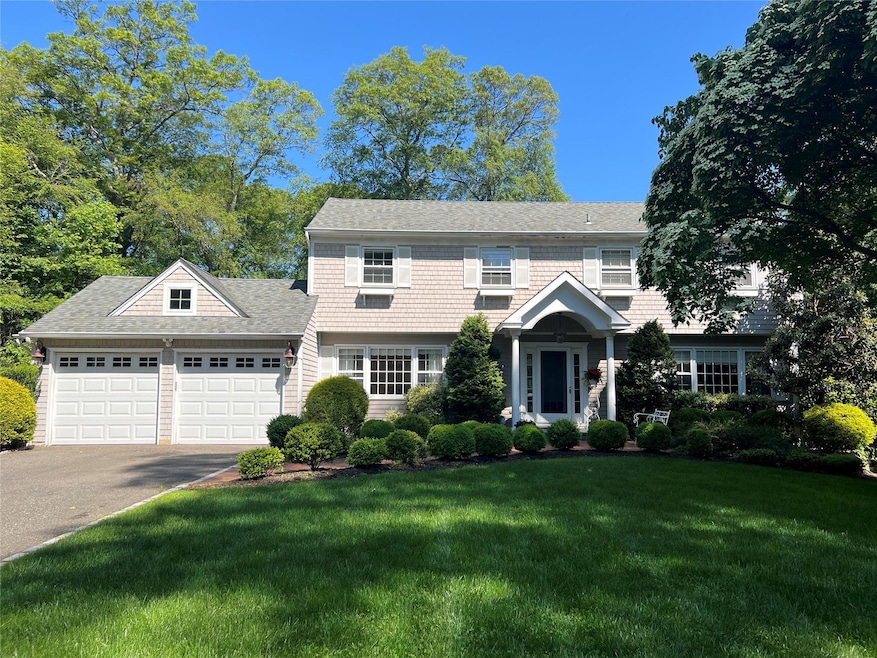
41 Edcris Ln Huntington, NY 11743
Cold Spring Harbor NeighborhoodEstimated payment $8,235/month
Highlights
- Colonial Architecture
- Deck
- Private Lot
- Goosehill Primary Center Rated A
- Property is near public transit
- Partially Wooded Lot
About This Home
Beautiful private lot and location in Huntington SD 3. This expanded 4 bedroom/2.5 bath colonial sits at the end of the cul-de-sac on a meticulously maintained and professionally landscaped 1 acre lot that provides the ultimate in privacy and natural beauty. The traditional colonial layout with an elegant foyer has been expanded twice to include a possible 1st floor Primary Bedroom or Home Office with a separate exterior entrance, an enlarged family room with floor-to-ceiling windows that offer panoramic views of the backyard, and a 1st floor laundry room. The finished basement with above-ground windows and a separate entrance was completely renovated in 2022-23. Recent updates include: new cesspool (3 yrs), main floor addition of Home Office/Den or 1st floor bedroom, front portico, garage dormer, laundry room (2012-13), architectural roof (8 yrs) and finished basement (2022-23). The eat-in-kitchen which opens to the family room is equipped with Sub-Zero refrigerator, stainless steel appliances, and custom-built Omega Oak Cabinetry. All this in very close proximity to Huntington Village, CSH or Huntington train stations, major expressways and major shopping centers.
Listing Agent
Signature Premier Properties Brokerage Phone: 631-673-3700 License #30KO0941174 Listed on: 06/05/2025

Co-Listing Agent
Callie Rothblat
Signature Premier Properties Brokerage Phone: 631-673-3700 License #10401348998
Home Details
Home Type
- Single Family
Est. Annual Taxes
- $20,962
Year Built
- Built in 1968
Lot Details
- 1 Acre Lot
- Cul-De-Sac
- Landscaped
- Private Lot
- Secluded Lot
- Sloped Lot
- Front and Back Yard Sprinklers
- Partially Wooded Lot
- Garden
Parking
- 2 Car Garage
- Driveway
Home Design
- Colonial Architecture
- Frame Construction
Interior Spaces
- 2,900 Sq Ft Home
- Built-In Features
- 2 Fireplaces
- Wood Burning Fireplace
- Entrance Foyer
- Formal Dining Room
- Storage
- Wood Flooring
- Basement Fills Entire Space Under The House
Kitchen
- Eat-In Kitchen
- Dishwasher
- Stainless Steel Appliances
- Granite Countertops
Bedrooms and Bathrooms
- 4 Bedrooms
- En-Suite Primary Bedroom
- Walk-In Closet
Laundry
- Dryer
- Washer
Outdoor Features
- Deck
- Patio
Location
- Property is near public transit
Schools
- Jefferson Elementary School
- J Taylor Finley Middle School
- Huntington High School
Utilities
- Central Air
- Baseboard Heating
- Heating System Uses Oil
- Tankless Water Heater
- Cesspool
- Cable TV Available
Listing and Financial Details
- Legal Lot and Block 028 / 3.00
- Assessor Parcel Number 0400-090-00-03-00-028-000
Map
Home Values in the Area
Average Home Value in this Area
Tax History
| Year | Tax Paid | Tax Assessment Tax Assessment Total Assessment is a certain percentage of the fair market value that is determined by local assessors to be the total taxable value of land and additions on the property. | Land | Improvement |
|---|---|---|---|---|
| 2024 | $19,788 | $5,400 | $925 | $4,475 |
| 2023 | $9,894 | $5,400 | $925 | $4,475 |
| 2022 | $19,585 | $5,400 | $925 | $4,475 |
| 2021 | $19,367 | $5,400 | $925 | $4,475 |
| 2020 | $19,137 | $5,400 | $925 | $4,475 |
| 2019 | $38,273 | $0 | $0 | $0 |
| 2018 | $17,999 | $5,400 | $925 | $4,475 |
| 2017 | $17,999 | $5,400 | $925 | $4,475 |
| 2016 | $17,659 | $5,400 | $925 | $4,475 |
| 2015 | -- | $5,400 | $925 | $4,475 |
| 2014 | -- | $5,400 | $925 | $4,475 |
Property History
| Date | Event | Price | Change | Sq Ft Price |
|---|---|---|---|---|
| 07/18/2025 07/18/25 | Pending | -- | -- | -- |
| 06/27/2025 06/27/25 | Price Changed | $1,200,000 | -3.1% | $414 / Sq Ft |
| 06/05/2025 06/05/25 | For Sale | $1,239,000 | -- | $427 / Sq Ft |
Purchase History
| Date | Type | Sale Price | Title Company |
|---|---|---|---|
| Corporate Deed | $763,000 | Chicago Title Insurance Co | |
| Corporate Deed | $763,000 | Chicago Title Insurance Co | |
| Bargain Sale Deed | $763,000 | -- | |
| Bargain Sale Deed | $763,000 | -- |
Similar Homes in the area
Source: OneKey® MLS
MLS Number: 873352
APN: 0400-090-00-03-00-028-000
- 9 Crosby Place
- 11 Edcris Ln
- 6 Rancher Place
- 68 Hillwood Dr
- 12 Skyline Dr
- 68 Saw Mill Rd
- 236 Crombie St
- 64 Saw Mill Rd
- 3 Pennington Dr
- 31 Saw Mill Rd
- 12 Terrace Dr
- 84 Saw Mill Rd
- 471A Woodbury Rd Unit A
- 14 Sage Ct
- 137 Columbia St
- 27 E Woods Dr
- 297 Woodbury Rd
- 19 9th Ave
- 18 Maple Place
- 39 Foxwood Dr E






