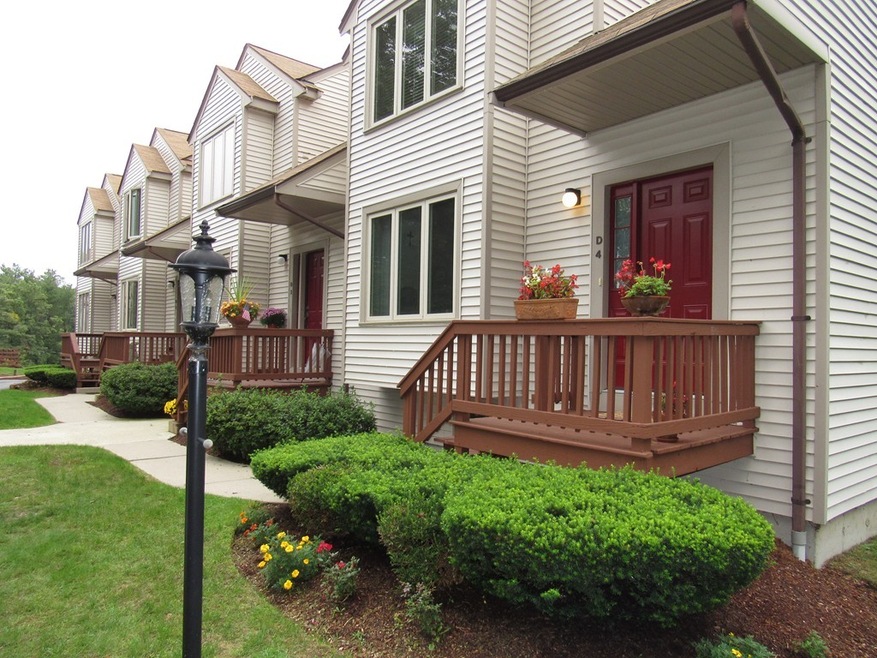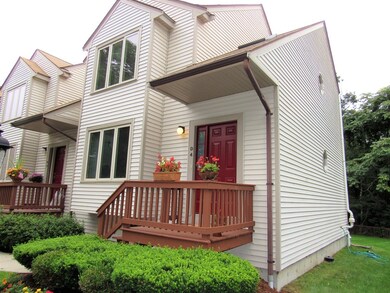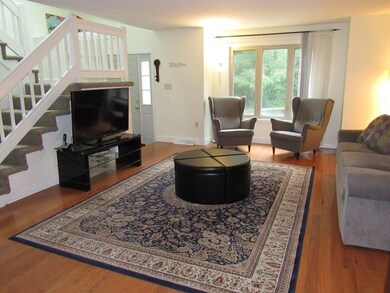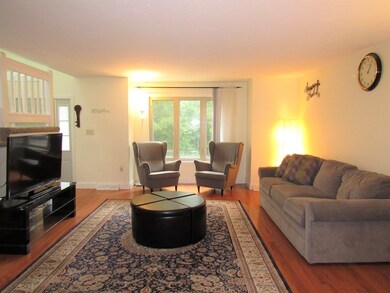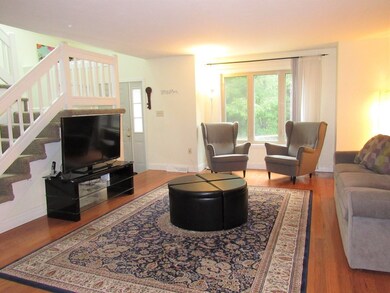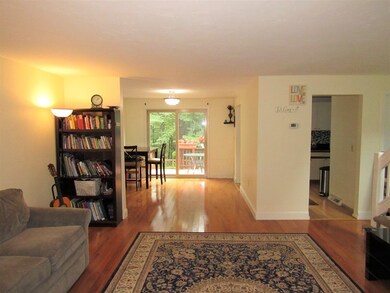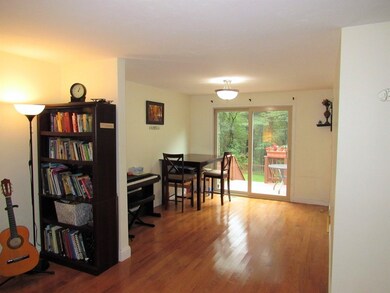
41 Elm St Unit D4 Foxboro, MA 02035
About This Home
As of October 2024OPEN HOUSE 10/14 12-1:30....Here's your chance to live in FOXBORO...Move right in to this well maintained townhouse at Stony Ridge. Premier end unit location overlooking landscaped grounds with lots of privacy. This sunny unit offers vaulted ceilings, 3 finished levels plus a finished loft and central air. Easy access to highways and shopping....Open floor plan, neutral colors, slider leads to freshly Painted Deck and huge picturesque back and side yard. Large finished basement and ample storage. Many updates include: (2017) New Granite Countertops and Kitchen Tile Backsplash, (2014) Dishwasher and Kitchen Sink, (2014) Hardwood Floors in Living room and Dining Room, (2014) Bath Tub, Sinks, Toilets and Tile, (2008) Windows and Slider. Seller can accommodate a Quick Closing date....Enjoy convenience and privacy while your landscaping and snow removal is done for you...
Townhouse Details
Home Type
- Townhome
Est. Annual Taxes
- $5,736
Year Built
- Built in 1985
Lot Details
- Year Round Access
HOA Fees
- $340 per month
Kitchen
- Range
- Dishwasher
Flooring
- Wood
- Wall to Wall Carpet
Laundry
- Dryer
- Washer
Utilities
- Forced Air Heating and Cooling System
- Electric Water Heater
- Private Sewer
- Cable TV Available
Additional Features
- Basement
Listing and Financial Details
- Assessor Parcel Number M:107 L:31564
Ownership History
Purchase Details
Home Financials for this Owner
Home Financials are based on the most recent Mortgage that was taken out on this home.Purchase Details
Home Financials for this Owner
Home Financials are based on the most recent Mortgage that was taken out on this home.Purchase Details
Home Financials for this Owner
Home Financials are based on the most recent Mortgage that was taken out on this home.Purchase Details
Purchase Details
Similar Home in Foxboro, MA
Home Values in the Area
Average Home Value in this Area
Purchase History
| Date | Type | Sale Price | Title Company |
|---|---|---|---|
| Not Resolvable | $295,000 | -- | |
| Not Resolvable | $230,000 | -- | |
| Deed | $235,000 | -- | |
| Deed | $235,000 | -- | |
| Deed | $126,000 | -- | |
| Deed | $139,000 | -- |
Mortgage History
| Date | Status | Loan Amount | Loan Type |
|---|---|---|---|
| Open | $299,000 | Purchase Money Mortgage | |
| Closed | $299,000 | Purchase Money Mortgage | |
| Closed | $264,500 | Stand Alone Refi Refinance Of Original Loan | |
| Closed | $265,500 | New Conventional | |
| Previous Owner | $184,000 | New Conventional | |
| Previous Owner | $176,000 | Purchase Money Mortgage |
Property History
| Date | Event | Price | Change | Sq Ft Price |
|---|---|---|---|---|
| 10/08/2024 10/08/24 | Sold | $460,000 | +4.6% | $380 / Sq Ft |
| 08/27/2024 08/27/24 | Pending | -- | -- | -- |
| 08/22/2024 08/22/24 | For Sale | $439,900 | +49.1% | $363 / Sq Ft |
| 11/20/2018 11/20/18 | Sold | $295,000 | -1.6% | $167 / Sq Ft |
| 10/16/2018 10/16/18 | Pending | -- | -- | -- |
| 10/04/2018 10/04/18 | For Sale | $299,900 | -- | $170 / Sq Ft |
Tax History Compared to Growth
Tax History
| Year | Tax Paid | Tax Assessment Tax Assessment Total Assessment is a certain percentage of the fair market value that is determined by local assessors to be the total taxable value of land and additions on the property. | Land | Improvement |
|---|---|---|---|---|
| 2025 | $5,736 | $433,900 | $0 | $433,900 |
| 2024 | $4,576 | $338,700 | $0 | $338,700 |
| 2023 | $4,590 | $323,000 | $0 | $323,000 |
| 2022 | $4,404 | $303,300 | $0 | $303,300 |
| 2021 | $4,166 | $282,600 | $0 | $282,600 |
| 2020 | $4,117 | $282,600 | $0 | $282,600 |
| 2019 | $4,026 | $273,900 | $0 | $273,900 |
| 2018 | $3,331 | $228,600 | $0 | $228,600 |
| 2017 | $3,438 | $228,600 | $0 | $228,600 |
| 2016 | $3,226 | $217,700 | $0 | $217,700 |
| 2015 | $3,313 | $218,100 | $0 | $218,100 |
| 2014 | $3,269 | $218,100 | $0 | $218,100 |
Agents Affiliated with this Home
-
m
Seller's Agent in 2024
matt heisler
Vanderbilt Properties, LLC
-
M
Buyer's Agent in 2024
Matthew Sousa
Bullseye Realty Group
(508) 728-7850
4 in this area
54 Total Sales
-

Seller's Agent in 2018
Carey Flynn
Coldwell Banker Realty - Easton
(508) 944-8217
2 in this area
166 Total Sales
-

Seller Co-Listing Agent in 2018
Samantha Godfrey
Coldwell Banker Realty - Easton
(508) 846-1443
21 Total Sales
-

Buyer's Agent in 2018
Jannine Bussey
Conway - Canton
(617) 838-3854
26 Total Sales
Map
Source: MLS Property Information Network (MLS PIN)
MLS Number: 72405668
APN: FOXB-000107-000000-031564
- 41 Sherman St
- 88 Cocasset St Unit 1
- 84 Cocasset St Unit A6
- 66 Cocasset St Unit F
- 34 Pleasant St Unit 107
- 27 Sullivan Way
- 157 Chestnut St Unit 5
- 14 Baker St
- 8 Walnut St
- 51 Granite St
- 356 Central St
- 11 Adams St
- 211 South St
- 4 Aldrich Rd
- 4 Highland Cir
- 96 Main St Unit C5
- 96 Main St Unit C8
- 96 Main St Unit B6
- 12 Cannon Forge Dr
- 6 Morningside Ln
