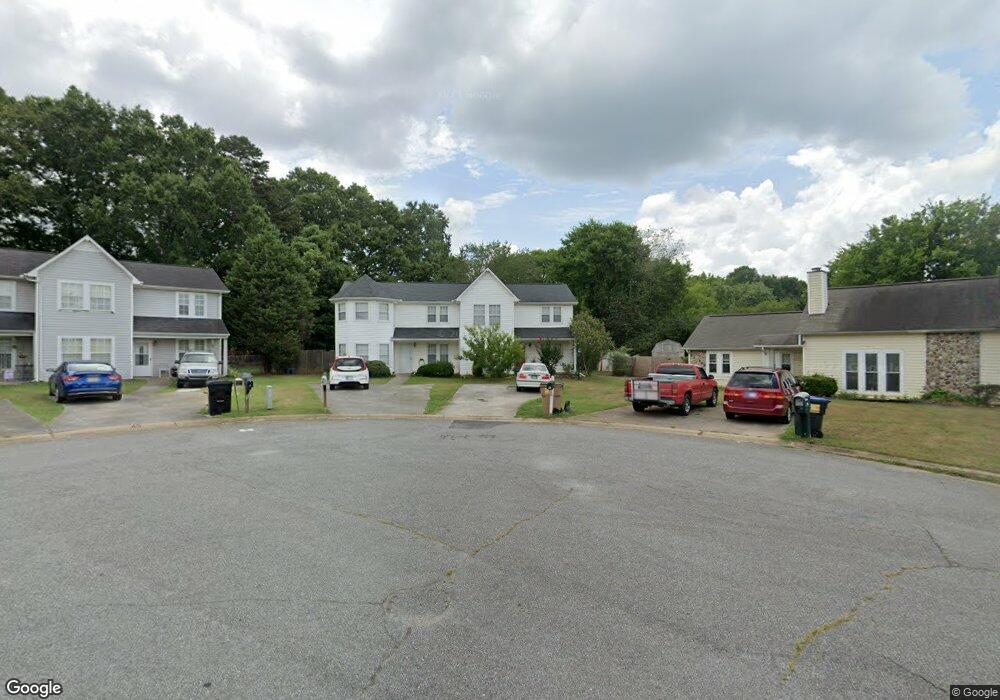41 Ember Way Cartersville, GA 30120
Estimated Value: $216,000 - $231,000
2
Beds
3
Baths
1,302
Sq Ft
$172/Sq Ft
Est. Value
About This Home
This home is located at 41 Ember Way, Cartersville, GA 30120 and is currently estimated at $223,817, approximately $171 per square foot. 41 Ember Way is a home located in Bartow County with nearby schools including Kingston Elementary School, Cass Middle School, and Cass High School.
Ownership History
Date
Name
Owned For
Owner Type
Purchase Details
Closed on
May 11, 2017
Sold by
Floyd Ladd
Bought by
Trujillo Sofia
Current Estimated Value
Home Financials for this Owner
Home Financials are based on the most recent Mortgage that was taken out on this home.
Original Mortgage
$85,325
Outstanding Balance
$70,919
Interest Rate
4.08%
Mortgage Type
FHA
Estimated Equity
$152,898
Purchase Details
Closed on
Dec 19, 2016
Sold by
Robert E
Bought by
Floyd Ladd
Create a Home Valuation Report for This Property
The Home Valuation Report is an in-depth analysis detailing your home's value as well as a comparison with similar homes in the area
Home Values in the Area
Average Home Value in this Area
Purchase History
| Date | Buyer | Sale Price | Title Company |
|---|---|---|---|
| Trujillo Sofia | $86,900 | -- | |
| Floyd Ladd | $55,000 | -- |
Source: Public Records
Mortgage History
| Date | Status | Borrower | Loan Amount |
|---|---|---|---|
| Open | Trujillo Sofia | $85,325 |
Source: Public Records
Tax History Compared to Growth
Tax History
| Year | Tax Paid | Tax Assessment Tax Assessment Total Assessment is a certain percentage of the fair market value that is determined by local assessors to be the total taxable value of land and additions on the property. | Land | Improvement |
|---|---|---|---|---|
| 2024 | $1,631 | $72,590 | $12,000 | $60,590 |
| 2023 | $1,764 | $65,512 | $10,000 | $55,512 |
| 2022 | $1,247 | $49,120 | $8,000 | $41,120 |
| 2021 | $996 | $37,349 | $8,000 | $29,349 |
| 2020 | $1,026 | $37,349 | $8,000 | $29,349 |
| 2019 | $1,018 | $36,674 | $8,000 | $28,674 |
| 2018 | $894 | $32,090 | $4,000 | $28,090 |
| 2017 | $616 | $22,880 | $4,000 | $18,880 |
| 2016 | $645 | $22,880 | $4,000 | $18,880 |
| 2015 | $647 | $22,880 | $4,000 | $18,880 |
| 2014 | $484 | $16,600 | $2,000 | $14,600 |
| 2013 | -- | $16,600 | $2,000 | $14,600 |
Source: Public Records
Map
Nearby Homes
- 22 E Iron Belt Rd SE
- 24 E Iron Belt Rd SE
- 12 Franklin Dr
- 0 Joe Frank Harris Pkwy SE Unit 7284313
- 8 Oak Hill Cir
- 30 Luwanda Trail
- 15 Greenhouse Dr SE
- 11 Paige St
- 14 Hedgerow Ct SE
- 18 Hedgerow Ct SE
- 24 Paige St
- 108 Thornwood Dr
- 10 Faith Ln
- The Trenton Plan at Johnson Crossing
- 217 Eva Way NE
- 11 Meadow View Cir
- 59 Middlebrook Dr
- 41 Middlebrook Dr
- 37 Middlebrook Dr
- 13 Otting Dr Unit A
