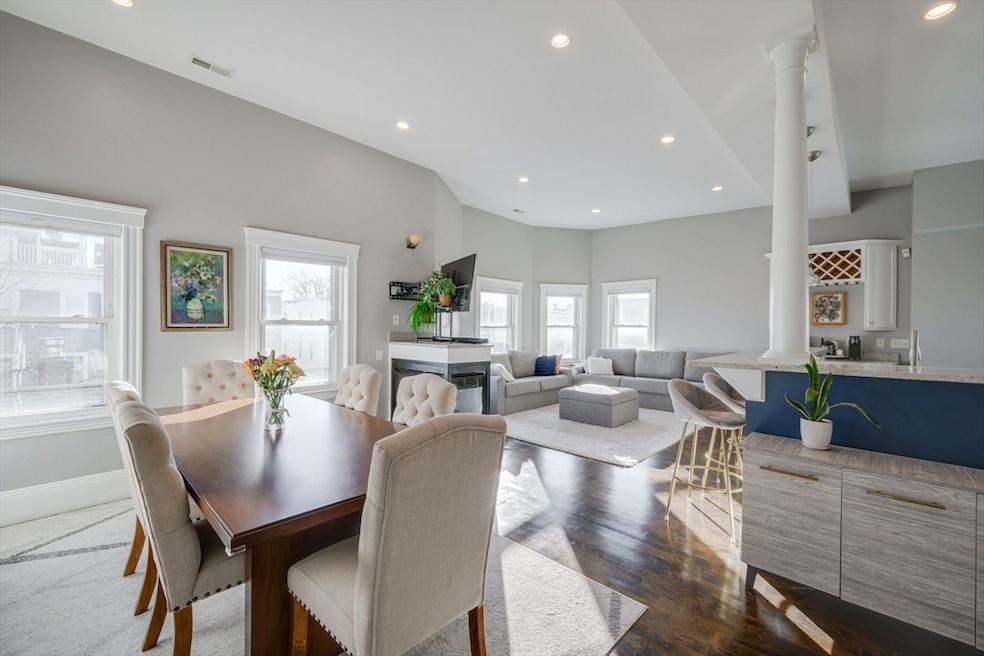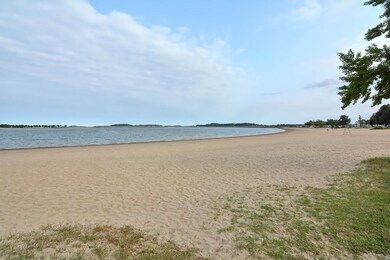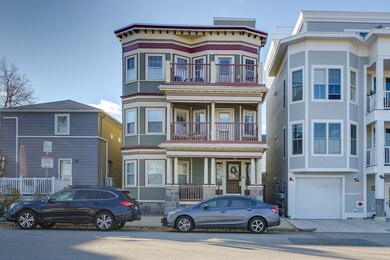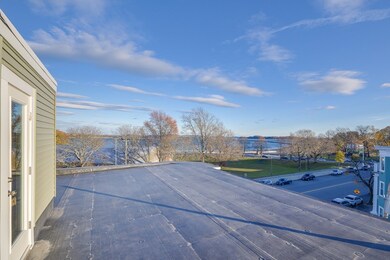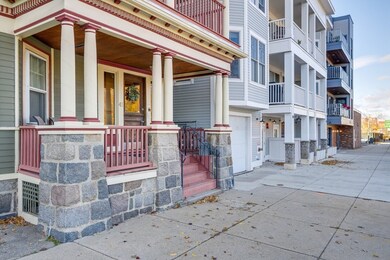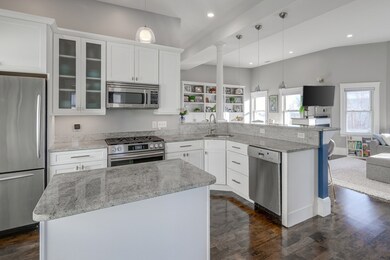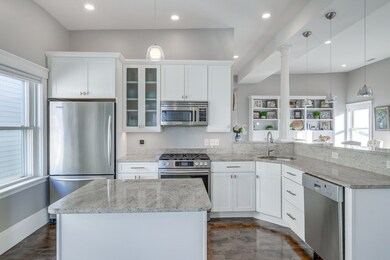41 Farragut Rd Unit 3 Boston, MA 02127
South Boston NeighborhoodHighlights
- Marina
- Waterfront
- Deck
- Medical Services
- Open Floorplan
- 3-minute walk to Thomas J Butler Memorial Park
About This Home
EXTREMELY RARE opportunity to RENT this COVETED FIRST ROW WATER VIEW FARRAGUT ROAD PENTHOUSE! This PRISTINE sun drenched home overlooks PLEASURE BAY & CASTLE ISLAND & has been FRESHLY RENOVATED & features top floor single level living spread out over nearly 1,500 sqft. Presenting three bedrooms, two full baths, TWO BALCONIES, OFFICE/WORKOUT ROOM complete w/ IN UNIT LAUNDRY & HUGE BASEMENT STORAGE! AC, hardwood floors, high ceilings, spacious bedrooms, GAS FIREPLACE, CHEF’s kitchen w/ STAINLESS STEEL appliances. A separate dining area, breakfast bar, kitchen island, office & huge living room perfect for relaxing or entertaining. Main bed offers ensuite bath, walk in closet. 2nd bed w/ private balcony. Spacious 3rd bed near bathroom w/ closet. Roof top deck build subject to approval/permitting. Enjoy WATER VIEW SUNRISES or CITY VIEWS FROM NEARLY EVERY ROOM! Ample street parking on the quiet side of City Point. Steps from the BEACH, Farragut Park & close to shopping, restaurants, & more!
Open House Schedule
-
Sunday, November 23, 20251:00 to 3:00 pm11/23/2025 1:00:00 PM +00:0011/23/2025 3:00:00 PM +00:00Add to Calendar
-
Monday, November 24, 20255:00 to 6:00 pm11/24/2025 5:00:00 PM +00:0011/24/2025 6:00:00 PM +00:00Add to Calendar
Condo Details
Home Type
- Condominium
Est. Annual Taxes
- $13,135
Year Built
- Built in 1920 | Remodeled
Lot Details
- Waterfront
Home Design
- Entry on the 3rd floor
Interior Spaces
- 1,410 Sq Ft Home
- 1-Story Property
- Open Floorplan
- Recessed Lighting
- Decorative Lighting
- Light Fixtures
- Living Room with Fireplace
- Dining Room with Fireplace
- Home Office
- Storage
Kitchen
- Breakfast Bar
- Range
- Microwave
- Freezer
- Dishwasher
- Wine Refrigerator
- Wine Cooler
- Stainless Steel Appliances
- Solid Surface Countertops
- Disposal
Flooring
- Wood
- Ceramic Tile
Bedrooms and Bathrooms
- 3 Bedrooms
- Walk-In Closet
- 2 Full Bathrooms
- Bathtub with Shower
- Separate Shower
Laundry
- Laundry on upper level
- Dryer
- Washer
Outdoor Features
- Balcony
- Deck
- Porch
Location
- Property is near public transit
- Property is near schools
Schools
- Public Elementary And Middle School
- Public High School
Utilities
- Cooling Available
- Heating System Uses Natural Gas
- High Speed Internet
- Internet Available
- Cable TV Available
Listing and Financial Details
- Security Deposit $4,975
- Property Available on 1/1/26
- Rent includes trash collection
- Assessor Parcel Number 4571475
Community Details
Overview
- Property has a Home Owners Association
- Near Conservation Area
Amenities
- Medical Services
- Shops
Recreation
- Marina
- Park
- Jogging Path
- Bike Trail
Pet Policy
- Call for details about the types of pets allowed
Map
Source: MLS Property Information Network (MLS PIN)
MLS Number: 73456123
APN: SBOS-000000-000006-003906-000006
- 37 Farragut Rd Unit 7
- 37 Farragut Rd Unit 6
- 37 Farragut Rd Unit Four
- 37 Farragut Rd Unit 3
- 37 Farragut Rd Unit 5
- 37 Farragut Rd Unit 2
- 928 E Broadway Unit 9
- 945 E Broadway Unit 7
- 933 E Broadway
- 7 Kemble Place
- 915 E 4th St
- 907 E 4th St Unit 2
- 901 E Broadway Unit 1
- 765 E 3rd St Unit 201
- 52 O St Unit 3
- 125 Farragut Rd Unit 35
- 843 E 2nd St Unit 2
- 733 E 3rd St
- 852 E Broadway Unit 3
- 803 E 5th St Unit 1
- 53 Farragut Rd
- 53 Farragut Rd
- 944 E Broadway Unit 1
- 944 E Broadway Unit 3
- 906 E 2nd St Unit 109
- 906 E 2nd St Unit 101
- 55 P St Unit 2
- 4 Dean Way Unit 1
- 920 E 4th St Unit 2
- 920 E 4th St
- 881 E 1st St Unit 102
- 870 E 5th St Unit 1
- 885 E Broadway Unit 1
- 114 P St Unit A
- 10 City Point Ct
- 764 E 3rd St Unit 3
- 64 O St Unit 1
- 16 O St
- 16 O St
- 12 O St Unit 1.
