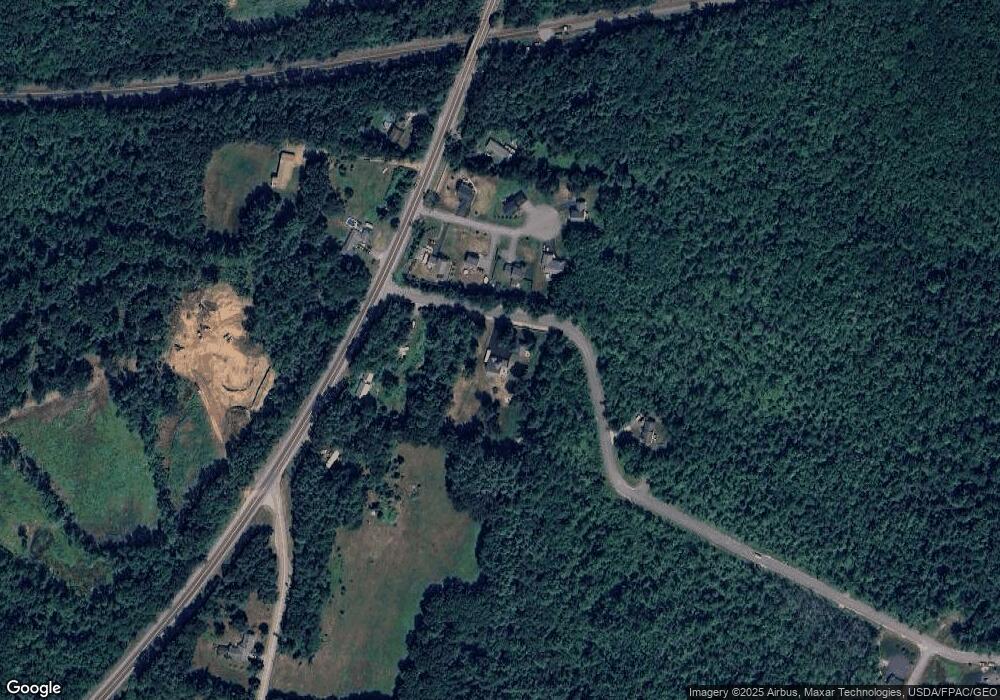2
Beds
3
Baths
2,222
Sq Ft
124.47
Acres
About This Home
This home is located at 41 Fieldside Ln Unit 41, Wells, ME 04090. 41 Fieldside Ln Unit 41 is a home located in York County with nearby schools including Wells Elementary School, Wells Junior High School, and Wells High School.
Create a Home Valuation Report for This Property
The Home Valuation Report is an in-depth analysis detailing your home's value as well as a comparison with similar homes in the area
Home Values in the Area
Average Home Value in this Area
Tax History Compared to Growth
Map
Nearby Homes
- 225 Fieldside Ln Unit 42
- 225 Fieldside Ln Unit 42
- 223 Fieldside Ln Unit 41
- 8 Striper Way Unit 39
- 6 Striper Way Unit 40
- 95 Championship Way
- 0 Dragonfly Ln Unit 1584634
- 0016/001 Newhall Rd
- 35 Barefoot Cottage Rd Unit 113
- 35 Barefoot Cottage Rd Unit 110
- 35 Barefoot Cottage Rd Unit 105
- lot 6 Bragdon Rd
- 50 Webber Ridge Ln
- 22 N Berwick Rd
- 1229 Bragdon Rd
- 46 Berube Cir
- Lot #11B Sanford Rd
- 315 Hiltons Ln
- 94 Perry Oliver Rd
- 42 Baker Rd Unit 42
- 17 Fieldside Ln Unit 17
- 25 Fieldside Ln
- LOT-C Fieldside
- LOT-C Fieldside Ln
- Off Fieldside Lane (Map 32 Lot 12
- 0 Fieldside Ln
- 0 Fieldside Ln Unit 4155107
- 15 Izzys Ln
- 15 Izzys Ln Unit 15
- 19 Grants Pasture Way
- Lot 11-3 Grants Pasture
- 15 Grants Pasture Way
- 11 Izzys Ln
- 11 Izzys Ln Unit 11
- 42 Fieldside Ln Unit 42
- 7 Jennifer Ln Unit 7
- 12 Izzys Ln
- 12 Izzys Ln Unit 12
- 23 Grants Pasture Way
- 7 Grants Pasture Way
