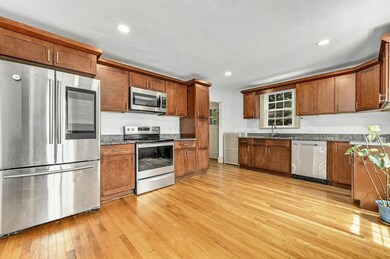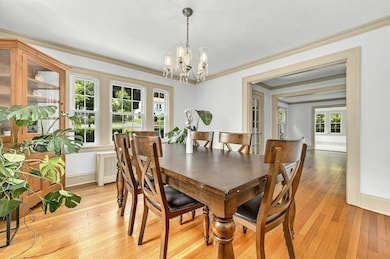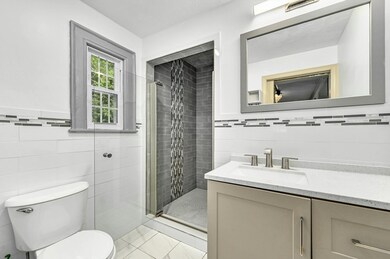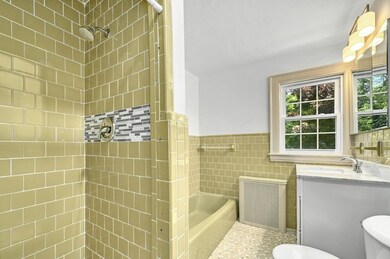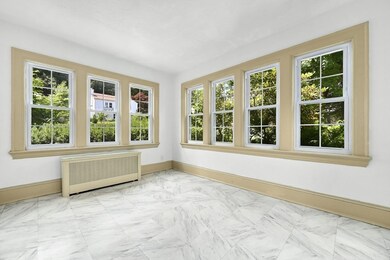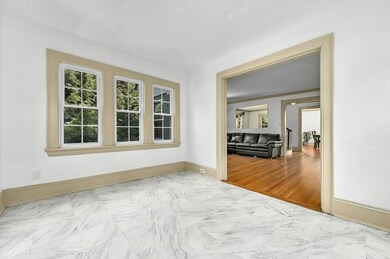
41 Flagg St Worcester, MA 01602
Salisbury Street NeighborhoodHighlights
- Colonial Architecture
- Sun or Florida Room
- Solid Surface Countertops
- Wood Flooring
- Corner Lot
- No HOA
About This Home
As of August 2024Are you searching for a home with charm and lasting appeal? Discover your dream home on Flagg Street, Worcester! This distinctive Tudor-style property with stucco and traditional brick exterior creates a timeless look for a living space. In addition to its charm, this property offers the conveniences you crave. Bright living area, versatile sunroom, home office. Low-maintenance hardwood floors throughout make it perfect for busy families with playful pets and energetic kids. The location further enhances its value. Book your appointment now before this one gets away!
Home Details
Home Type
- Single Family
Est. Annual Taxes
- $6,337
Year Built
- Built in 1923
Lot Details
- 7,951 Sq Ft Lot
- Corner Lot
- Level Lot
- Property is zoned RS-10
Parking
- 2 Car Detached Garage
- Driveway
- Open Parking
- Off-Street Parking
Home Design
- Colonial Architecture
- Tudor Architecture
- Brick Exterior Construction
- Stone Foundation
- Slate Roof
- Stone
Interior Spaces
- 2,085 Sq Ft Home
- Decorative Lighting
- Living Room with Fireplace
- Home Office
- Play Room
- Sun or Florida Room
- Storage
- Washer and Electric Dryer Hookup
- Partially Finished Basement
- Basement Fills Entire Space Under The House
Kitchen
- Range
- Microwave
- Dishwasher
- Solid Surface Countertops
Flooring
- Wood
- Ceramic Tile
- Vinyl
Bedrooms and Bathrooms
- 3 Bedrooms
- Primary bedroom located on second floor
- 2 Full Bathrooms
- Bathtub with Shower
- Separate Shower
Schools
- Flagg St Elementary School
Utilities
- No Cooling
- Heating System Uses Natural Gas
- Heating System Uses Steam
Community Details
- No Home Owners Association
Listing and Financial Details
- Assessor Parcel Number M:25 B:019 L:00029,1786234
Ownership History
Purchase Details
Home Financials for this Owner
Home Financials are based on the most recent Mortgage that was taken out on this home.Purchase Details
Home Financials for this Owner
Home Financials are based on the most recent Mortgage that was taken out on this home.Similar Homes in Worcester, MA
Home Values in the Area
Average Home Value in this Area
Purchase History
| Date | Type | Sale Price | Title Company |
|---|---|---|---|
| Not Resolvable | $387,000 | None Available | |
| Not Resolvable | $205,500 | Adams & Assoc Legal Svcs Tit |
Mortgage History
| Date | Status | Loan Amount | Loan Type |
|---|---|---|---|
| Open | $509,200 | Purchase Money Mortgage | |
| Closed | $509,200 | Purchase Money Mortgage | |
| Closed | $337,000 | Purchase Money Mortgage | |
| Closed | $337,000 | New Conventional | |
| Previous Owner | $200,000 | New Conventional | |
| Previous Owner | $60,000 | No Value Available |
Property History
| Date | Event | Price | Change | Sq Ft Price |
|---|---|---|---|---|
| 08/09/2024 08/09/24 | Sold | $536,000 | +2.1% | $257 / Sq Ft |
| 07/07/2024 07/07/24 | Pending | -- | -- | -- |
| 07/05/2024 07/05/24 | For Sale | $525,000 | +155.5% | $252 / Sq Ft |
| 11/22/2019 11/22/19 | Sold | $205,500 | +14.2% | $100 / Sq Ft |
| 10/04/2019 10/04/19 | Pending | -- | -- | -- |
| 09/29/2019 09/29/19 | For Sale | $179,900 | -- | $87 / Sq Ft |
Tax History Compared to Growth
Tax History
| Year | Tax Paid | Tax Assessment Tax Assessment Total Assessment is a certain percentage of the fair market value that is determined by local assessors to be the total taxable value of land and additions on the property. | Land | Improvement |
|---|---|---|---|---|
| 2025 | $6,938 | $526,000 | $122,600 | $403,400 |
| 2024 | $6,337 | $460,900 | $122,600 | $338,300 |
| 2023 | $6,100 | $425,400 | $105,600 | $319,800 |
| 2022 | $5,520 | $362,900 | $84,500 | $278,400 |
| 2021 | $5,421 | $333,000 | $67,600 | $265,400 |
| 2020 | $5,012 | $294,800 | $67,400 | $227,400 |
| 2019 | $5,026 | $279,200 | $64,900 | $214,300 |
| 2018 | $5,098 | $269,600 | $64,900 | $204,700 |
| 2017 | $4,818 | $250,700 | $64,900 | $185,800 |
| 2016 | $5,004 | $242,800 | $52,600 | $190,200 |
| 2015 | $4,873 | $242,800 | $52,600 | $190,200 |
| 2014 | $4,744 | $242,800 | $52,600 | $190,200 |
Agents Affiliated with this Home
-

Seller's Agent in 2024
John Miller
Keller Williams Pinnacle Central
(508) 523-8033
2 in this area
210 Total Sales
-

Buyer's Agent in 2024
Alisa Waskevich
Waskevich Realty Group
(774) 535-1387
3 in this area
79 Total Sales
-

Seller's Agent in 2019
Jeff Burk
Re/Max Vision
(508) 826-3301
19 in this area
152 Total Sales
-
M
Buyer's Agent in 2019
Myai Emery-Le
Emery-Le Team Realty, LLC
(774) 696-5678
1 in this area
48 Total Sales
Map
Source: MLS Property Information Network (MLS PIN)
MLS Number: 73260448
APN: WORC-000025-000019-000029

