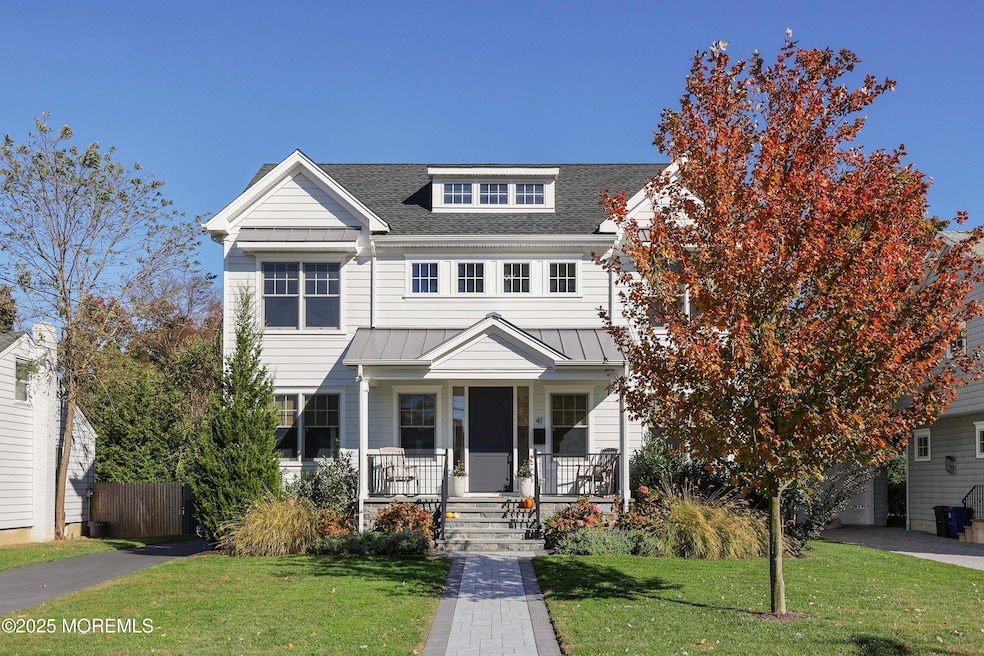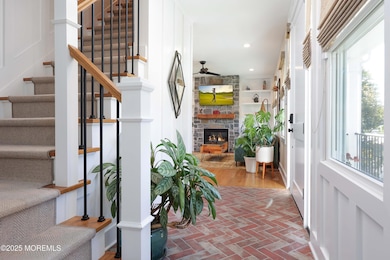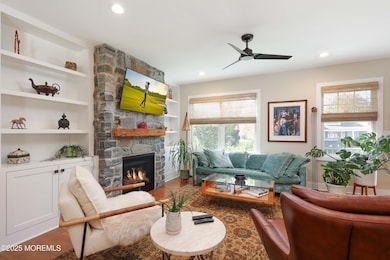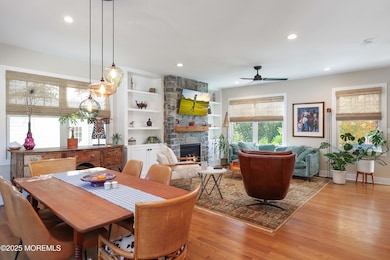41 Forrest Ave Rumson, NJ 07760
Estimated payment $11,439/month
Highlights
- Colonial Architecture
- Wood Flooring
- No HOA
- Deane Porter School Rated A
- 1 Fireplace
- Home Gym
About This Home
Welcome to modern coastal living in the heart of Rumson. Built in 2020, this beautifully designed 4-5 bedroom, 3 full and 2 half bath home offers the perfect blend of comfort, style, and convenience. With 9-foot ceilings on every level and approximately 3,000 sq. ft. of thoughtfully planned living space—including a fully finished basement—this home feels bright, open, and inviting throughout. The main level features a spacious living area ideal for everyday use and entertaining, along with a sleek, well-appointed kitchen and dining space. Also on this level is a versatile room that can serve as a 5th bedroom, home office, playroom, or guest space—providing flexibility to meet your needs.Upstairs, you'll find generously sized bedrooms, including a serene primary suite complete with a walk-in closet and a modern en suite bath. The finished lower level is designed for recreation and relaxation, featuring a custom bar with a beverage refrigerator and sink, plus a large open living area, perfect for gatherings, movie nights, or a home gym. An additional half bath adds convenience. Located in one of New Jersey's most desirable communities, this home offers access to top-rated Rumson schools and is just moments from the Seastreak Ferry for an easy NYC commute. Enjoy the best of coastal living with nearby beaches, parks, dining, and boutique shopping. Move-in ready and beautifully maintained, this is Rumson living at its best.
Home Details
Home Type
- Single Family
Est. Annual Taxes
- $15,641
Year Built
- Built in 2020
Parking
- 1 Car Detached Garage
- Garage Door Opener
- Driveway
- On-Street Parking
Home Design
- Colonial Architecture
- Shore Colonial Architecture
- Shingle Roof
- Asphalt Rolled Roof
Interior Spaces
- 2,150 Sq Ft Home
- 3-Story Property
- Built-In Features
- Crown Molding
- Tray Ceiling
- Ceiling height of 9 feet on the main level
- Ceiling Fan
- Light Fixtures
- 1 Fireplace
- Blinds
- Window Screens
- Combination Kitchen and Dining Room
- Home Gym
- Home Security System
Kitchen
- Breakfast Area or Nook
- Eat-In Kitchen
- Breakfast Bar
- Built-In Double Oven
- Stove
- Microwave
- Freezer
- Dishwasher
- Kitchen Island
Flooring
- Wood
- Carpet
Bedrooms and Bathrooms
- 5 Bedrooms
- Walk-In Closet
- Primary Bathroom is a Full Bathroom
Laundry
- Dryer
- Washer
Finished Basement
- Heated Basement
- Basement Fills Entire Space Under The House
Schools
- Deane-Porter Elementary School
- Forrestdale Middle School
- Rumson-Fair Haven High School
Utilities
- Forced Air Zoned Heating and Cooling System
- Heating System Uses Natural Gas
- Tankless Water Heater
- Natural Gas Water Heater
Additional Features
- Exterior Lighting
- Lot Dimensions are 60x90
Community Details
- No Home Owners Association
Listing and Financial Details
- Assessor Parcel Number 0004300013
Map
Home Values in the Area
Average Home Value in this Area
Tax History
| Year | Tax Paid | Tax Assessment Tax Assessment Total Assessment is a certain percentage of the fair market value that is determined by local assessors to be the total taxable value of land and additions on the property. | Land | Improvement |
|---|---|---|---|---|
| 2025 | $15,641 | $1,543,500 | $695,800 | $847,700 |
| 2024 | $15,475 | $1,421,900 | $643,000 | $778,900 |
| 2023 | $15,475 | $1,323,800 | $617,600 | $706,200 |
| 2022 | $6,757 | $1,213,400 | $550,000 | $663,400 |
| 2021 | $6,757 | $476,500 | $476,500 | $0 |
| 2020 | $7,116 | $496,600 | $456,000 | $40,600 |
| 2019 | $6,935 | $472,100 | $309,100 | $163,000 |
| 2018 | $6,884 | $464,500 | $309,100 | $155,400 |
| 2017 | $6,248 | $425,300 | $274,600 | $150,700 |
| 2016 | $6,115 | $426,700 | $274,600 | $152,100 |
| 2015 | $6,100 | $419,800 | $274,600 | $145,200 |
| 2014 | $5,975 | $410,100 | $268,800 | $141,300 |
Property History
| Date | Event | Price | List to Sale | Price per Sq Ft | Prior Sale |
|---|---|---|---|---|---|
| 11/14/2025 11/14/25 | Pending | -- | -- | -- | |
| 11/07/2025 11/07/25 | For Sale | $1,925,000 | +40.0% | $895 / Sq Ft | |
| 05/26/2021 05/26/21 | Sold | $1,375,000 | 0.0% | $1,146 / Sq Ft | View Prior Sale |
| 11/02/2020 11/02/20 | Pending | -- | -- | -- | |
| 07/17/2020 07/17/20 | For Sale | $1,375,000 | +121.8% | $1,146 / Sq Ft | |
| 07/02/2020 07/02/20 | Sold | $619,900 | +0.1% | $517 / Sq Ft | View Prior Sale |
| 05/14/2020 05/14/20 | Pending | -- | -- | -- | |
| 05/12/2020 05/12/20 | For Sale | $619,000 | 0.0% | $516 / Sq Ft | |
| 08/14/2019 08/14/19 | Rented | $34,200 | +1190.6% | -- | |
| 03/03/2015 03/03/15 | Rented | $2,650 | -92.3% | -- | |
| 03/15/2013 03/15/13 | Rented | $34,200 | -- | -- |
Purchase History
| Date | Type | Sale Price | Title Company |
|---|---|---|---|
| Deed | $1,375,000 | Acw Abstract Llc | |
| Deed | $620,000 | Property Transfer Svcs Inc | |
| Deed | $445,000 | First American Title Ins Co | |
| Deed | $565,000 | -- | |
| Deed | $520,000 | -- |
Mortgage History
| Date | Status | Loan Amount | Loan Type |
|---|---|---|---|
| Open | $962,500 | New Conventional | |
| Previous Owner | $500,000 | Adjustable Rate Mortgage/ARM | |
| Previous Owner | $514,000 | Purchase Money Mortgage |
Source: MOREMLS (Monmouth Ocean Regional REALTORS®)
MLS Number: 22533683
APN: 41-00043-0000-00014
- 88 E River Rd
- 33 Lennox Ave
- 47 Park Ave
- 11 Maplewood Ave
- 0 Wilson Cir
- 84 Bingham Ave
- 24 Bingham Ct
- 11 Bingham Ct
- 26 Bingham Ct
- 5 Bingham Ct
- 162 E River Rd
- 7 Allen St
- 17 Bingham Ct
- 1 2nd St
- 143 Bingham Ave
- 129 Avenue of Two Rivers
- 3 Black Point Horseshoe
- 8 Black Point Horseshoe
- 93 Rumson Rd
- 942 Navesink River Rd







