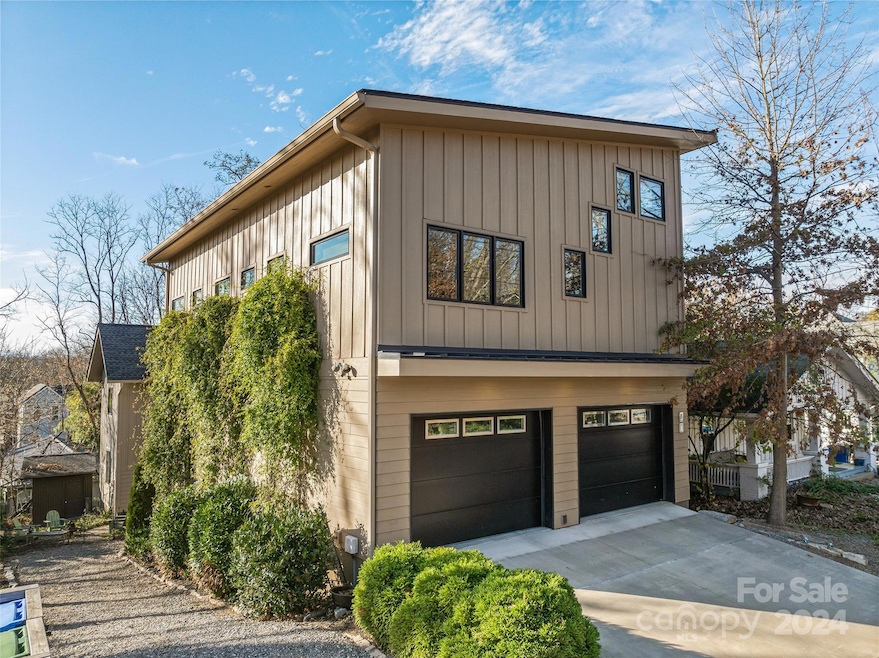
41 Fulton St Asheville, NC 28801
North Asheville NeighborhoodHighlights
- Guest House
- Open Floorplan
- Modern Architecture
- Asheville High Rated A-
- Wood Flooring
- Finished Attic
About This Home
As of January 2025So many possibilities with this Downtown Asheville residence! The main home is beautifully clean and modern w/ lots of windows, high ceilings, & outdoor space on the covered side deck. Main level feels like a bright & airy treehouse, providing privacy in the city! The walk up finished attic provides a great kids room, movie or art area, or yoga/meditation space. Main level features an open floor plan and see through fireplace between the deck and living area. The separate guest house/ADU at the rear of the lot has a separate driveway & separate power meter and a solid rental history. Use it as a guest house, detached home office or income-producing property! Basement of the main home is heated/cooled & ready to be a shop, studio, or just climate controlled storage. Note: Upper floor/walk-in attic is listed as Additional Square Footage because the ceiling height slopes from 4'6" to 6'9". It is fully connected and finished to the standard of the rest of the house!
Last Agent to Sell the Property
Unique: A Real Estate Collective Brokerage Email: heididubose@uniquecollective.us License #255754 Listed on: 07/08/2024
Home Details
Home Type
- Single Family
Year Built
- Built in 2016
Lot Details
- Front Green Space
- Lot Has A Rolling Slope
- Property is zoned RS8
Parking
- 2 Car Attached Garage
- Electric Vehicle Home Charger
- Driveway
- 1 Open Parking Space
Home Design
- Modern Architecture
- Slab Foundation
Interior Spaces
- 3-Story Property
- Open Floorplan
- See Through Fireplace
- Insulated Windows
- Family Room with Fireplace
- Finished Attic
- Laundry Room
Kitchen
- Gas Range
- Microwave
- Dishwasher
- Kitchen Island
Flooring
- Wood
- Tile
Bedrooms and Bathrooms
- 5 Bedrooms | 2 Main Level Bedrooms
- 4 Full Bathrooms
Basement
- Exterior Basement Entry
- Workshop
Outdoor Features
- Balcony
- Covered Patio or Porch
- Fireplace in Patio
Additional Homes
- Guest House
- Separate Entry Quarters
Schools
- Asheville Middle School
- Asheville High School
Utilities
- Heat Pump System
Community Details
- C E Graham Subdivision
Listing and Financial Details
- Assessor Parcel Number 9649-23-9988-00000
Similar Homes in Asheville, NC
Home Values in the Area
Average Home Value in this Area
Property History
| Date | Event | Price | Change | Sq Ft Price |
|---|---|---|---|---|
| 01/07/2025 01/07/25 | Sold | $864,500 | -1.2% | $540 / Sq Ft |
| 12/03/2024 12/03/24 | Price Changed | $875,000 | -2.7% | $547 / Sq Ft |
| 11/14/2024 11/14/24 | Price Changed | $899,000 | -5.4% | $562 / Sq Ft |
| 09/11/2024 09/11/24 | Price Changed | $950,000 | -4.7% | $593 / Sq Ft |
| 07/15/2024 07/15/24 | Price Changed | $997,000 | -2.7% | $623 / Sq Ft |
| 07/08/2024 07/08/24 | For Sale | $1,025,000 | +28.9% | $640 / Sq Ft |
| 09/30/2021 09/30/21 | Sold | $795,000 | -0.5% | $400 / Sq Ft |
| 08/08/2021 08/08/21 | Pending | -- | -- | -- |
| 08/03/2021 08/03/21 | For Sale | $799,000 | -- | $402 / Sq Ft |
Tax History Compared to Growth
Agents Affiliated with this Home
-
Heidi DuBose

Seller's Agent in 2025
Heidi DuBose
Unique: A Real Estate Collective
(828) 280-8430
11 in this area
258 Total Sales
-
Jeremy Rabuck
J
Buyer's Agent in 2025
Jeremy Rabuck
Carolina Green Realty
(828) 242-0260
1 in this area
22 Total Sales
-
Katie Beane

Seller's Agent in 2021
Katie Beane
Homespun Investment Realty Inc
(828) 335-0881
6 in this area
88 Total Sales
Map
Source: Canopy MLS (Canopy Realtor® Association)
MLS Number: 4158876
- 26 Mount Clare Ave
- 89 Woodrow Ave
- 34 Woodrow Ave
- 32 Woodrow Ave
- 54 Holland St
- 15 Forsythe St
- 30 Monroe Place
- 102 Holland St
- 229 Broadway St
- 181 Merrimon Ave
- 190 Broadway St Unit 310
- 1 Spears Ave
- 167 Mount Clare Ave
- 84 Elizabeth St
- 177 Cumberland Ave
- 16 Spears Ave Unit 39
- 109 N Liberty St Unit 7
- 100 West St
- 63 Cumberland Ave
- 46 Dortch Ave






