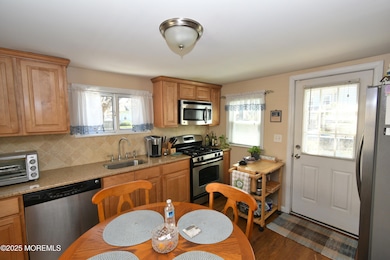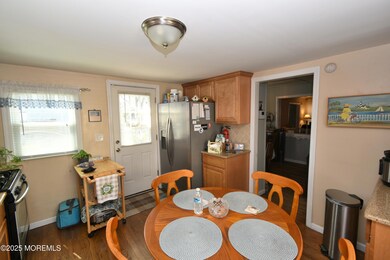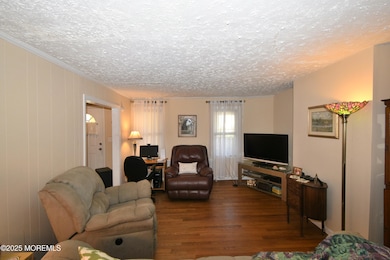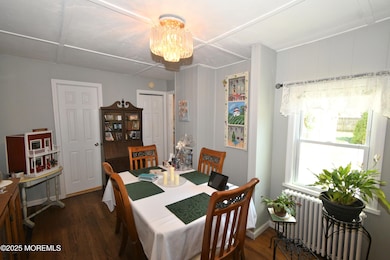
41 Fulton St Keyport, NJ 07735
Highlights
- New Kitchen
- Deck
- Attic
- Colonial Architecture
- Wood Flooring
- 4-minute walk to Cedar Street Park
About This Home
As of July 2025Old World Charm Meets Modern Elegance!
This stunning home blends timeless character with modern upgrades, featuring a beautifully updated kitchen with rich wood cabinetry, granite countertops, tumbled marble backsplash, and stainless steel appliances. Gleaming hardwood floors flow through the formal dining room and spacious living room. The bathrooms have been tastefully updated, and the home is warmed by energy-efficient radiator heat. Enjoy outdoor living on the deck
Last Agent to Sell the Property
Imperial Realty Properties License #8633036 Listed on: 04/09/2025
Home Details
Home Type
- Single Family
Est. Annual Taxes
- $6,740
Lot Details
- 4,792 Sq Ft Lot
- Lot Dimensions are 39 x 120
- Fenced
- Corner Lot
Home Design
- Colonial Architecture
- Shingle Roof
- Vinyl Siding
Interior Spaces
- 2-Story Property
- Crown Molding
- Light Fixtures
- Window Treatments
- Window Screens
- Living Room
- Dining Room
- Basement Fills Entire Space Under The House
- Dryer
- Attic
Kitchen
- New Kitchen
- Eat-In Kitchen
- Gas Cooktop
- Stove
- Microwave
- Dishwasher
- Granite Countertops
Flooring
- Wood
- Wall to Wall Carpet
- Tile
Bedrooms and Bathrooms
- 3 Bedrooms
- Primary bedroom located on second floor
- Primary Bathroom Bathtub Only
Parking
- No Garage
- Driveway
- Paved Parking
Outdoor Features
- Deck
- Patio
- Exterior Lighting
- Shed
- Storage Shed
Schools
- Central Elementary And Middle School
- Keyport High School
Utilities
- Cooling Available
- Heating System Uses Natural Gas
- Natural Gas Water Heater
Community Details
- No Home Owners Association
Listing and Financial Details
- Assessor Parcel Number 24-00134-0000-00001
Ownership History
Purchase Details
Home Financials for this Owner
Home Financials are based on the most recent Mortgage that was taken out on this home.Purchase Details
Purchase Details
Home Financials for this Owner
Home Financials are based on the most recent Mortgage that was taken out on this home.Purchase Details
Home Financials for this Owner
Home Financials are based on the most recent Mortgage that was taken out on this home.Purchase Details
Purchase Details
Home Financials for this Owner
Home Financials are based on the most recent Mortgage that was taken out on this home.Purchase Details
Home Financials for this Owner
Home Financials are based on the most recent Mortgage that was taken out on this home.Similar Homes in the area
Home Values in the Area
Average Home Value in this Area
Purchase History
| Date | Type | Sale Price | Title Company |
|---|---|---|---|
| Bargain Sale Deed | $445,000 | Old Republic Title | |
| Interfamily Deed Transfer | -- | Wfg National Title Insuran | |
| Deed | $182,000 | Wfg National Title Insurce C | |
| Special Warranty Deed | $67,100 | Collegiate Title Corporation | |
| Sheriffs Deed | -- | None Available | |
| Deed | $143,000 | -- | |
| Deed | $76,530 | -- |
Mortgage History
| Date | Status | Loan Amount | Loan Type |
|---|---|---|---|
| Open | $356,000 | New Conventional | |
| Previous Owner | $178,703 | FHA | |
| Previous Owner | $160,000 | Construction | |
| Previous Owner | $129,920 | FHA | |
| Previous Owner | $68,875 | No Value Available |
Property History
| Date | Event | Price | Change | Sq Ft Price |
|---|---|---|---|---|
| 07/02/2025 07/02/25 | Sold | $445,000 | -2.2% | $372 / Sq Ft |
| 06/06/2025 06/06/25 | Pending | -- | -- | -- |
| 04/25/2025 04/25/25 | Price Changed | $454,900 | -7.2% | $380 / Sq Ft |
| 04/09/2025 04/09/25 | For Sale | $490,000 | +169.2% | $410 / Sq Ft |
| 10/05/2012 10/05/12 | Sold | $182,000 | +171.2% | $152 / Sq Ft |
| 02/23/2012 02/23/12 | Sold | $67,100 | -- | $56 / Sq Ft |
Tax History Compared to Growth
Tax History
| Year | Tax Paid | Tax Assessment Tax Assessment Total Assessment is a certain percentage of the fair market value that is determined by local assessors to be the total taxable value of land and additions on the property. | Land | Improvement |
|---|---|---|---|---|
| 2024 | $6,645 | $325,600 | $146,100 | $179,500 |
| 2023 | $6,645 | $302,300 | $132,800 | $169,500 |
| 2022 | $5,504 | $262,800 | $115,500 | $147,300 |
| 2021 | $5,504 | $232,000 | $100,400 | $131,600 |
| 2020 | $5,587 | $219,700 | $94,600 | $125,100 |
| 2019 | $5,497 | $216,500 | $91,100 | $125,400 |
| 2018 | $5,234 | $201,300 | $84,000 | $117,300 |
| 2017 | $5,266 | $202,000 | $86,100 | $115,900 |
| 2016 | $5,113 | $197,800 | $86,100 | $111,700 |
| 2015 | $4,971 | $191,400 | $81,100 | $110,300 |
| 2014 | $4,859 | $188,900 | $56,100 | $132,800 |
Agents Affiliated with this Home
-

Seller's Agent in 2025
Vincent Aquilino
Imperial Realty Properties
(732) 208-4968
6 in this area
65 Total Sales
-

Buyer's Agent in 2025
Trisha Kilgour
Heritage House Sotheby's International Realty
(908) 489-0979
1 in this area
32 Total Sales
-
S
Seller's Agent in 2012
Sandra Nixon
Eversand Realty Group
-
E
Seller Co-Listing Agent in 2012
Everett Nixon
Eversand Realty Group
-
T
Buyer's Agent in 2012
Terry Kowsaluk
Corcoran Baer & McIntosh
(732) 859-6596
21 Total Sales
Map
Source: MOREMLS (Monmouth Ocean Regional REALTORS®)
MLS Number: 22510158
APN: 24-00134-0000-00001






