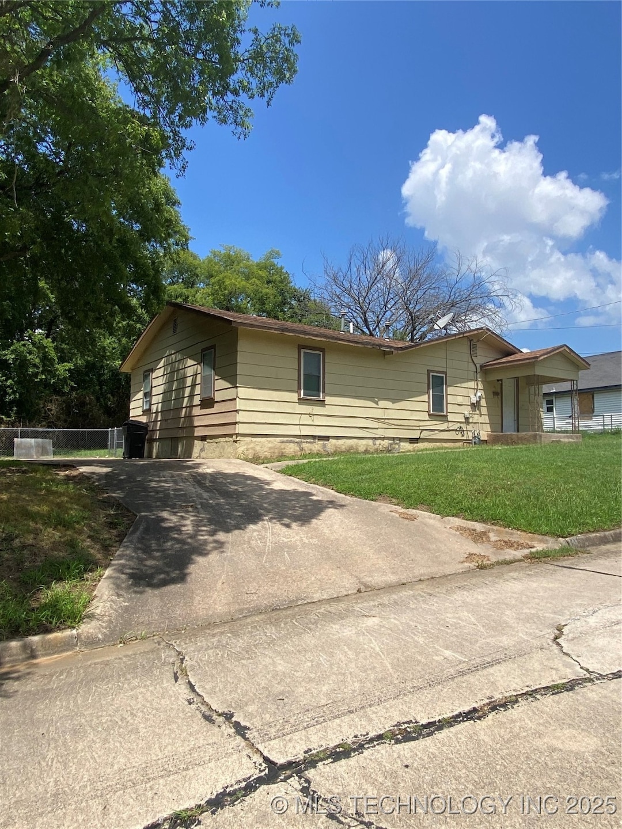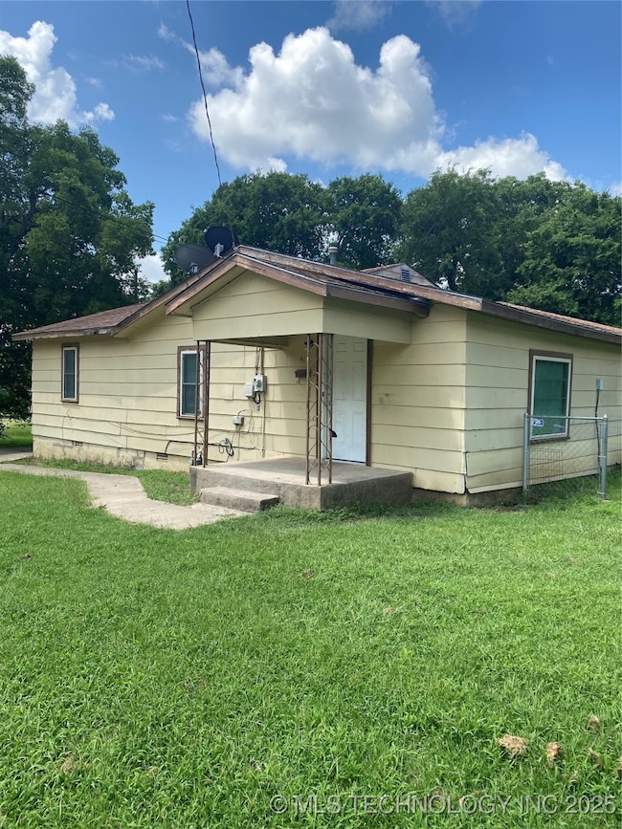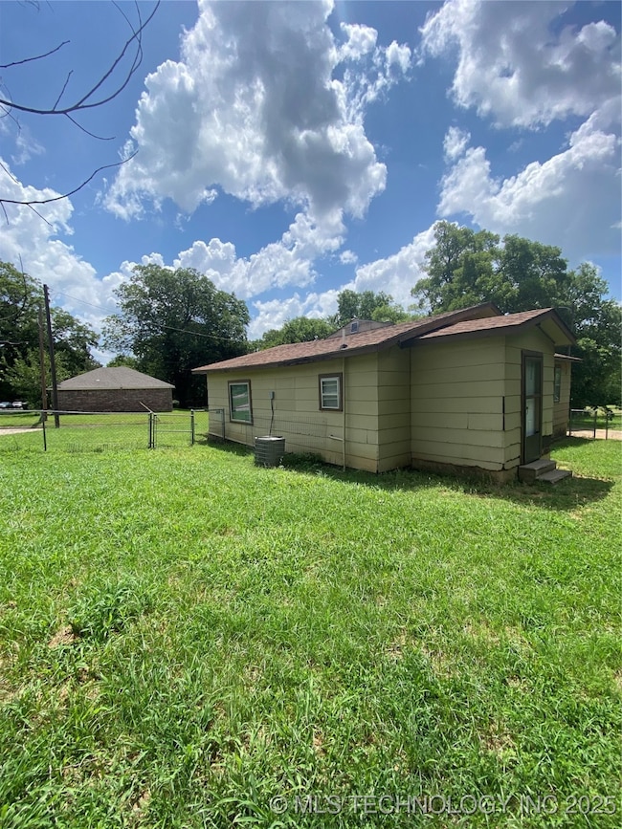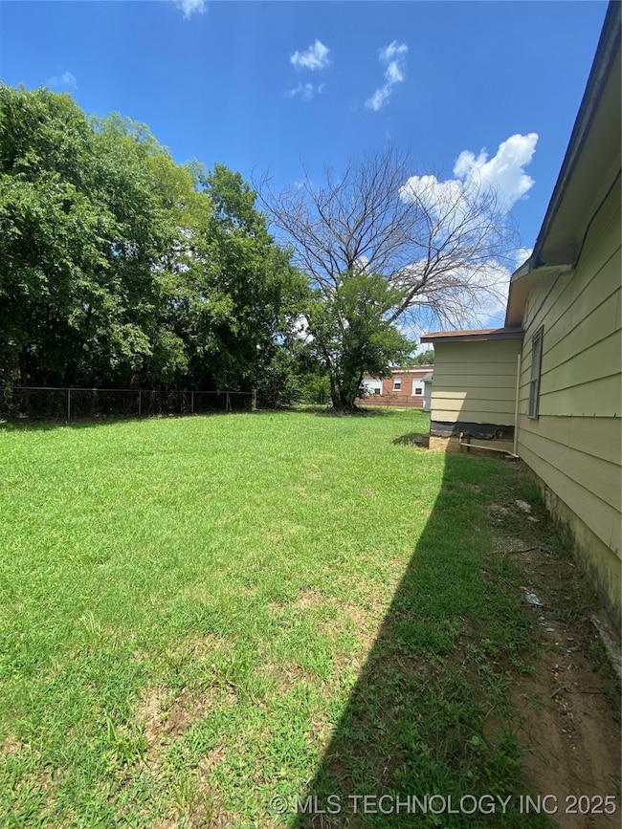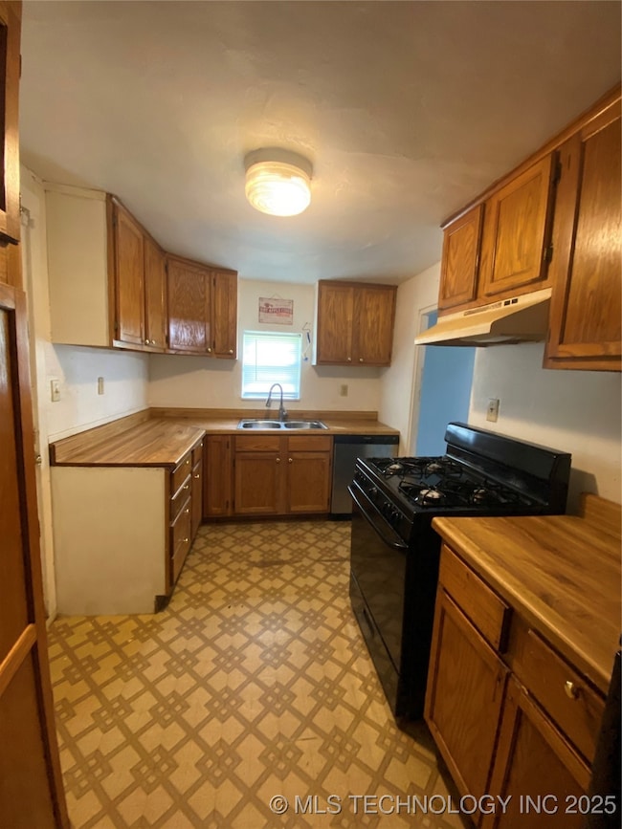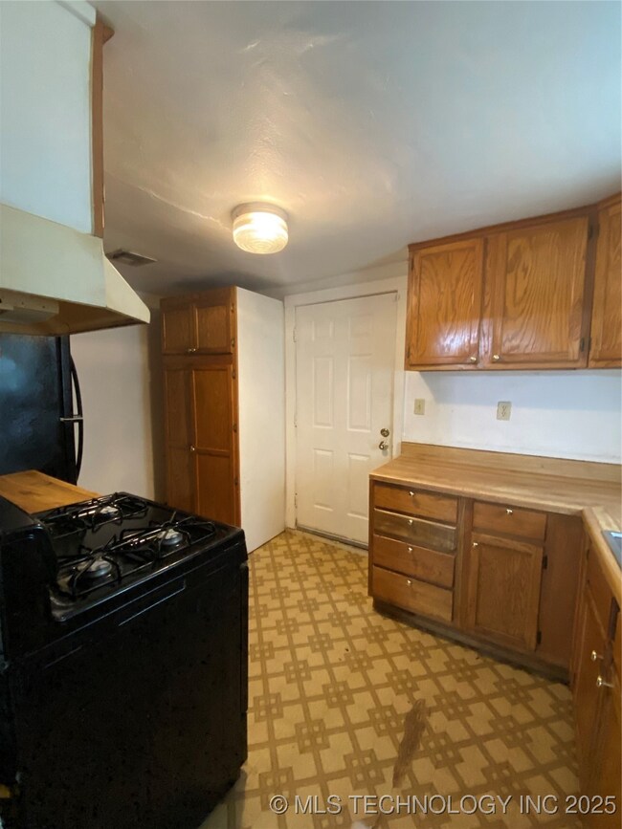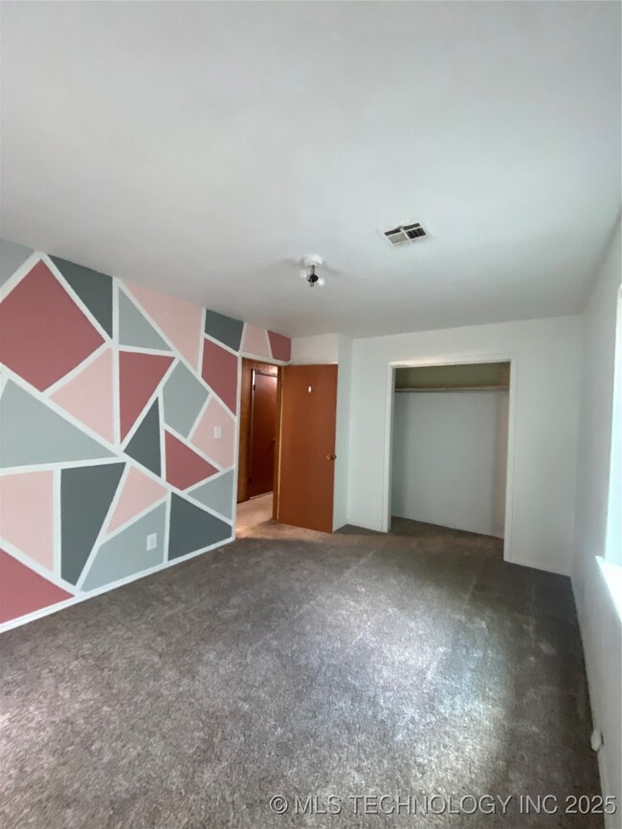41 G St SE Ardmore, OK 73401
Estimated payment $367/month
Total Views
4,658
3
Beds
1
Bath
1,156
Sq Ft
$52
Price per Sq Ft
Highlights
- Mature Trees
- Covered Patio or Porch
- Asbestos
- No HOA
- Zoned Heating and Cooling
- East Facing Home
About This Home
Nice and clean home for First Time Home Buyer or rental property with 3 bedroom,1 bath home, and fenced back yard.
Home Details
Home Type
- Single Family
Est. Annual Taxes
- $629
Year Built
- Built in 1977
Lot Details
- 6,970 Sq Ft Lot
- East Facing Home
- Chain Link Fence
- Mature Trees
Home Design
- Wood Frame Construction
- Fiberglass Roof
- Asbestos
- HardiePlank Type
- Asphalt
Interior Spaces
- 1,156 Sq Ft Home
- 1-Story Property
- Vinyl Clad Windows
- Crawl Space
Kitchen
- Built-In Oven
- Built-In Range
- Dishwasher
- Laminate Countertops
Flooring
- Carpet
- Vinyl
Bedrooms and Bathrooms
- 3 Bedrooms
- 1 Full Bathroom
Laundry
- Dryer
- Washer
Outdoor Features
- Covered Patio or Porch
Schools
- Jefferson Elementary School
- Ardmore High School
Utilities
- Zoned Heating and Cooling
- Heating System Uses Gas
- Gas Water Heater
- Cable TV Available
Community Details
- No Home Owners Association
- Ardmore City Subdivision
Map
Create a Home Valuation Report for This Property
The Home Valuation Report is an in-depth analysis detailing your home's value as well as a comparison with similar homes in the area
Home Values in the Area
Average Home Value in this Area
Tax History
| Year | Tax Paid | Tax Assessment Tax Assessment Total Assessment is a certain percentage of the fair market value that is determined by local assessors to be the total taxable value of land and additions on the property. | Land | Improvement |
|---|---|---|---|---|
| 2025 | $660 | $6,615 | $859 | $5,756 |
| 2024 | $660 | $6,300 | $818 | $5,482 |
| 2023 | $629 | $6,000 | $806 | $5,194 |
| 2022 | $387 | $4,052 | $463 | $3,589 |
| 2021 | $389 | $3,859 | $431 | $3,428 |
| 2020 | $366 | $3,676 | $394 | $3,282 |
| 2019 | $146 | $3,501 | $105 | $3,396 |
| 2018 | $148 | $3,501 | $105 | $3,396 |
| 2017 | $137 | $3,501 | $105 | $3,396 |
| 2016 | $140 | $3,501 | $105 | $3,396 |
| 2015 | $115 | $3,501 | $105 | $3,396 |
| 2014 | $134 | $3,501 | $105 | $3,396 |
Source: Public Records
Property History
| Date | Event | Price | List to Sale | Price per Sq Ft | Prior Sale |
|---|---|---|---|---|---|
| 12/03/2025 12/03/25 | Price Changed | $60,000 | 0.0% | $52 / Sq Ft | |
| 12/03/2025 12/03/25 | For Sale | $60,000 | -20.0% | $52 / Sq Ft | |
| 10/13/2025 10/13/25 | Pending | -- | -- | -- | |
| 07/08/2025 07/08/25 | For Sale | $75,000 | +123.9% | $65 / Sq Ft | |
| 03/04/2022 03/04/22 | Sold | $33,500 | +11.7% | $28 / Sq Ft | View Prior Sale |
| 01/24/2022 01/24/22 | Pending | -- | -- | -- | |
| 01/24/2022 01/24/22 | For Sale | $30,000 | -- | $25 / Sq Ft |
Source: MLS Technology
Purchase History
| Date | Type | Sale Price | Title Company |
|---|---|---|---|
| Warranty Deed | $50,000 | Stewart Title | |
| Special Warranty Deed | $33,500 | New Title Company Name | |
| Sheriffs Deed | -- | None Listed On Document | |
| Sheriffs Deed | $26,354 | None Available | |
| Trustee Deed | -- | -- |
Source: Public Records
Source: MLS Technology
MLS Number: 2529339
APN: 0010-00-390-010-0-002-00
Nearby Homes
- 0 Park St SE
- 629 E Broadway St
- 819 Roff St
- 923 E Main St
- 1410 White St
- 829 2nd Ave NE
- 301 Carter St SE
- 218 D St SE
- 817 3rd Ave NE
- 311 F St NE
- 914 3rd Ave NE
- 400 Carter St SE
- 417 E St SE
- 426 E St SE
- 403 Carter St SE
- 1415 4th Ave NE
- 513 Lake Murray Dr E
- 525 Lake Murray Dr S
- 310 4th Ave SE
- 603 6th Ave SE
- 225 A St SW
- 208 B St SW
- 622 A St NW
- 915 C St SW
- 115 Monroe St NE
- 1209 Stanley St SW
- 1228 D St NW
- 12 Sunset Dr SW
- 402 Ash St
- 3450 N Commerce St
- 3821 12th Ave NW
- 4750 Travertine
- 171 5th St
- 11129 E Colbert Dr Unit 3
- 11129 E Colbert Dr Unit 2
- 11129 E Colbert Dr Unit 1
- 321 E Main St
- 603 W Neil Armstrong Place
- 80 Dublin Cir
- 5565 Bermuda Dr
