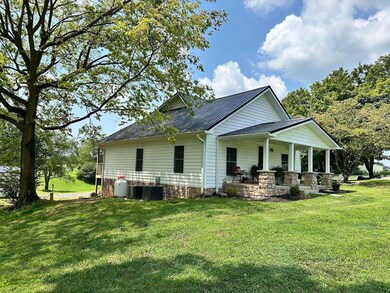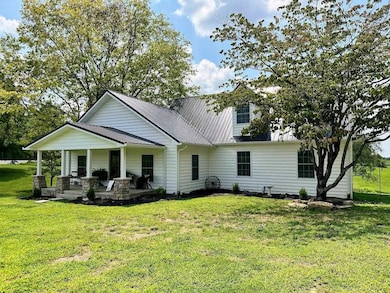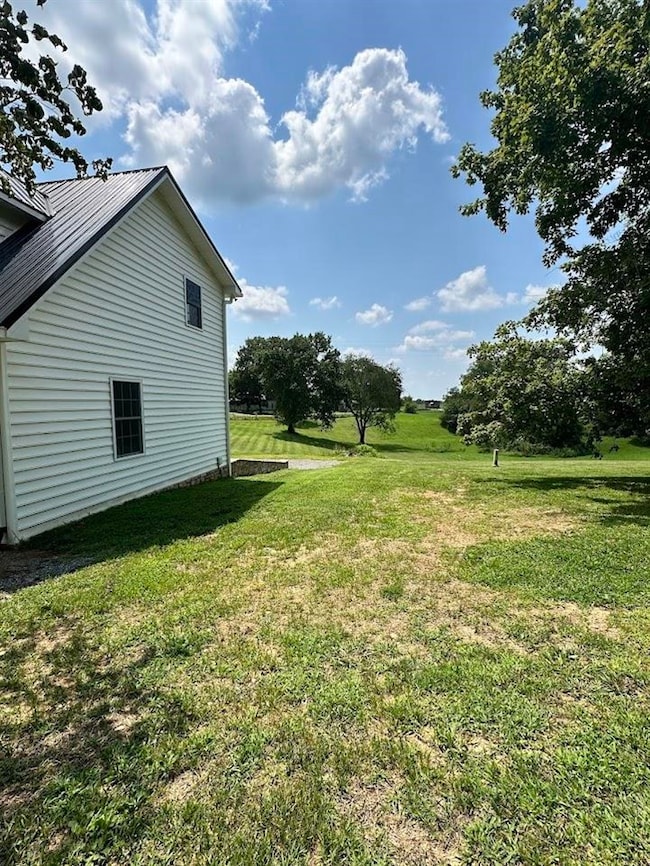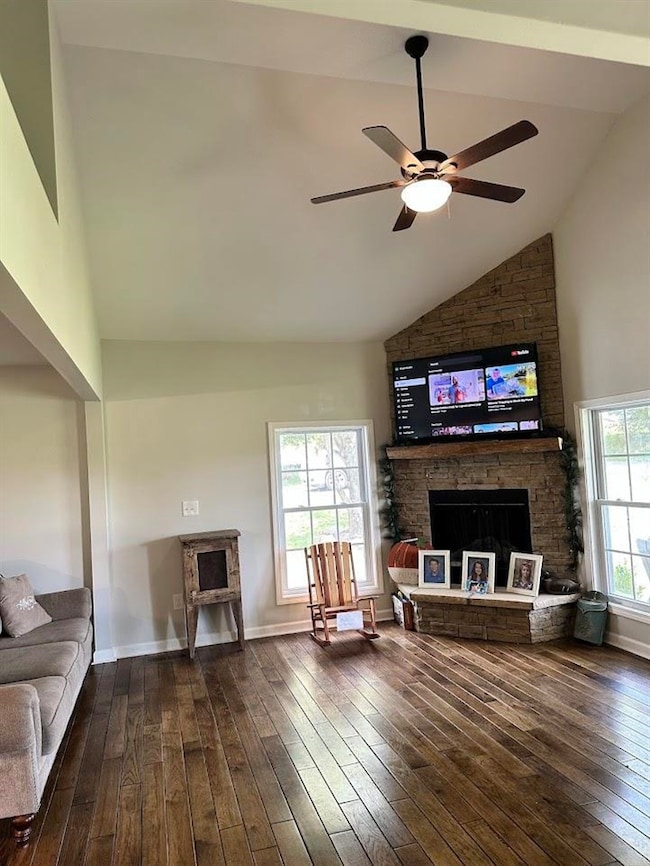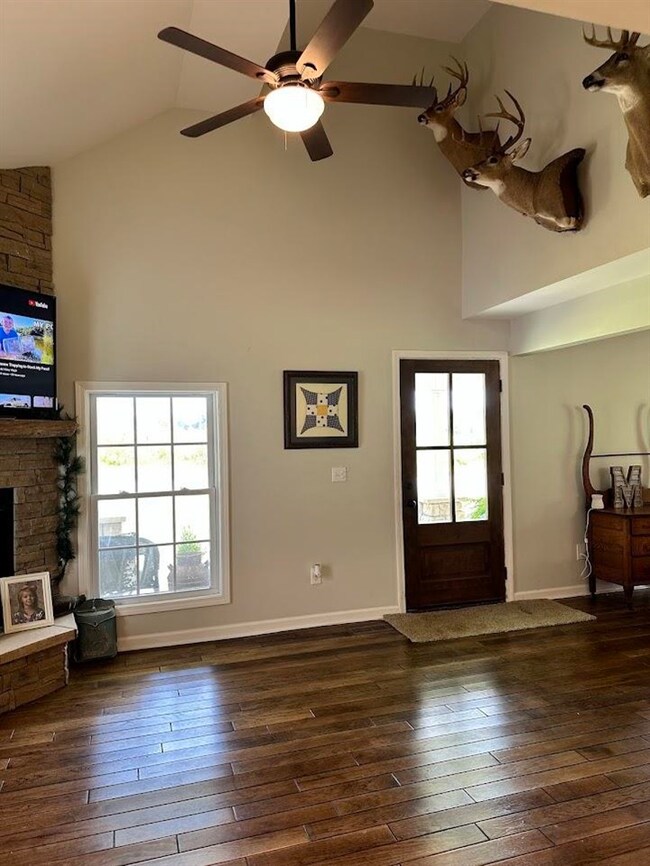41 Halifax Bailey Rd Scottsville, KY 42164
Estimated payment $2,534/month
Total Views
13,584
4
Beds
2.5
Baths
2,670
Sq Ft
$164
Price per Sq Ft
Highlights
- 4 Acre Lot
- Pond
- Radiant Floor
- Craftsman Architecture
- Multiple Fireplaces
- Cathedral Ceiling
About This Home
This gorgeous country home comes with 4 acres of land and featuring a pond. Excellent place to raise horses, sheep & other livestock! Minutes from the Warren County line! Basement on this property has a waterproofing and is guaranteed for life on the home & will be passed on to the new owner!
Listing Agent
Dyer & Associates Auction/Realty Inc. License #291689 Listed on: 07/11/2025
Home Details
Home Type
- Single Family
Est. Annual Taxes
- $2,658
Year Built
- Built in 1945
Lot Details
- 4 Acre Lot
- Rural Setting
- Corner Lot
- Landscaped with Trees
Parking
- Paved Parking
Home Design
- Craftsman Architecture
- Poured Concrete
- Vinyl Construction Material
Interior Spaces
- 2,670 Sq Ft Home
- Cathedral Ceiling
- Ceiling Fan
- Multiple Fireplaces
- Gas Fireplace
- Tilt-In Windows
- Insulated Doors
- Combination Kitchen and Dining Room
- Laundry Room
Kitchen
- Oven or Range
- Electric Range
- Dishwasher
- No Kitchen Appliances
- Granite Countertops
Flooring
- Wood
- Carpet
- Radiant Floor
- Concrete
- Tile
Bedrooms and Bathrooms
- 4 Bedrooms
- Primary Bedroom on Main
- Walk-In Closet
- Granite Bathroom Countertops
- Double Vanity
- Secondary bathroom tub or shower combo
- Separate Shower
Unfinished Basement
- Walk-Out Basement
- Interior and Exterior Basement Entry
- Stone or Rock in Basement
Outdoor Features
- Pond
- Covered Deck
- Covered Patio or Porch
Schools
- Allen County Primary Center Elementary School
- James E Bazzell Middle School
- Allen County High School
Utilities
- Central Heating and Cooling System
- Radiant Ceiling
- Heating System Uses Gas
- Electric Water Heater
- Septic System
Listing and Financial Details
- Assessor Parcel Number 26-7
Map
Create a Home Valuation Report for This Property
The Home Valuation Report is an in-depth analysis detailing your home's value as well as a comparison with similar homes in the area
Home Values in the Area
Average Home Value in this Area
Tax History
| Year | Tax Paid | Tax Assessment Tax Assessment Total Assessment is a certain percentage of the fair market value that is determined by local assessors to be the total taxable value of land and additions on the property. | Land | Improvement |
|---|---|---|---|---|
| 2025 | $2,658 | $299,000 | $0 | $0 |
| 2024 | $2,778 | $299,000 | $0 | $0 |
| 2023 | $1,054 | $110,000 | $0 | $0 |
| 2022 | $605 | $60,000 | $0 | $0 |
| 2021 | $421 | $39,300 | $0 | $0 |
| 2020 | $30 | $37,000 | $0 | $0 |
| 2019 | $30 | $37,000 | $0 | $0 |
| 2018 | -- | $37,000 | $0 | $0 |
| 2017 | -- | $36,000 | $18,000 | $18,000 |
| 2016 | -- | $36,000 | $18,000 | $18,000 |
| 2015 | -- | $36,000 | $18,000 | $18,000 |
| 2014 | -- | $36,000 | $18,000 | $18,000 |
| 2012 | -- | $33,500 | $17,000 | $16,500 |
Source: Public Records
Property History
| Date | Event | Price | List to Sale | Price per Sq Ft |
|---|---|---|---|---|
| 07/11/2025 07/11/25 | For Sale | $439,000 | -- | $164 / Sq Ft |
Source: Real Estate Information Services (REALTOR® Association of Southern Kentucky)
Purchase History
| Date | Type | Sale Price | Title Company |
|---|---|---|---|
| Deed | $56,100 | Attorney Only | |
| Deed | -- | -- |
Source: Public Records
Source: Real Estate Information Services (REALTOR® Association of Southern Kentucky)
MLS Number: RA20254014
APN: 26-7
Nearby Homes
- 5125 Halifax Rd
- 151 Acres Carl Hurt Rd
- 100 Bailey School Rd
- 430 Ray Williams Rd
- Lot 11 Rd
- 601 Shockley Rd
- 237 Halfway-Halifax Rd
- 300 the Trace Cir
- 50 Bowling Ln
- lot 8 3044 Veterans Memorial Hwy Unit lot 8
- lot 3 3044 Veterans Memorial Hwy
- lot 15 3044 Veterans Memorial Hwy
- 711 Cemetery Rd
- 3530 Cemetery Rd
- 22 Debbra P Ct
- Lot 16 Vance Dr
- 29 Debbra P Ct
- 27 Debbra P Ct
- 4053 Halfway-Halifax Rd
- 83 Vance Dr
- 1750 Bowling Green Rd
- 1504 Commerce Dr Unit 1514
- 9990 Alvaton Rd
- 16 Cartertown Rd Unit B
- 633 Village Way
- 7251 Hilliard Cir
- 73 Willow Tree Cir
- 413 Adalynn Cir
- 5850 Otte Ct
- 5814 Otte Ct
- 1361 Red Rock Rd
- 2165 Union Chapel Rd
- 546 Plano Rd
- 721 Unit 905 Plano Rd
- 721 Unit 903 Plano Rd
- 721 Unit 904 Plano Rd
- 721 Unit 906 Plano Rd
- 389 Plano Rd
- 952 Anise Ln
- 280 Cumberland Trace Rd

