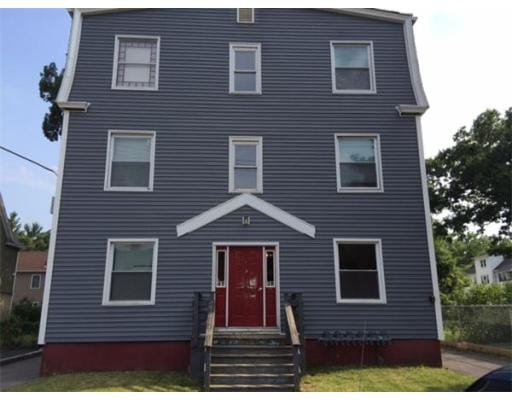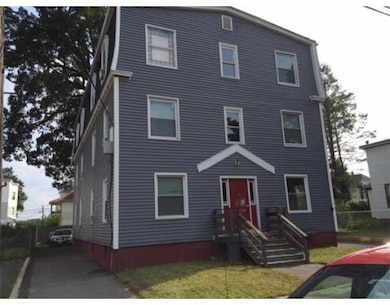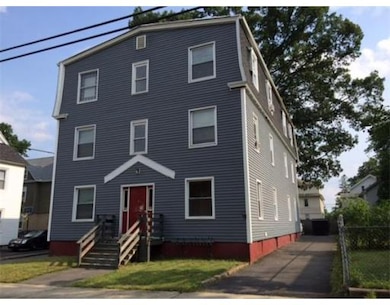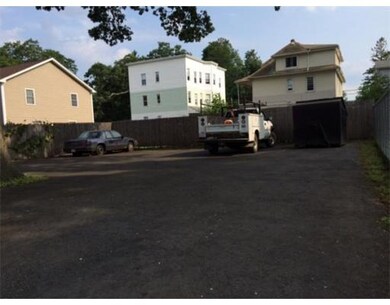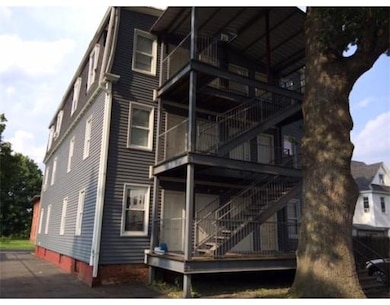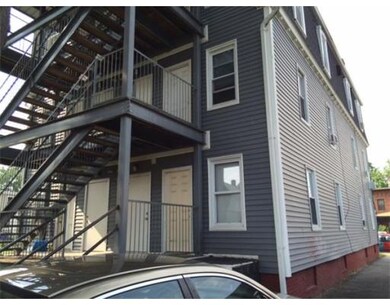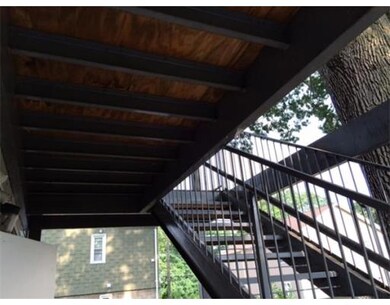
41 Hampden St Springfield, MA 01103
About This Home
As of November 2017*ATTENTION INVESTORS* Excellent opportunity to purchase this impeccably maintained 6 unit multi that has been renovated recently from top to bottom! Each unit features Updated kitchens and baths, 2 bedrooms, wood floors and newer windows, neutral colors and newer furnaces. Each unit has forced air gas heat, separate utilities, basement storage unit and coin-op laundry. This 6 unit has been remodeled with extra attention to detail, you will be blown away by the steel erected rear porches, off street parking for 10 cars and overall improvement to this turn key multi family grossing real $$$$$$. Fully lead certified. Come see this multi and expect to be impressed!
Property Details
Home Type
Multi-Family
Year Built
1906
Lot Details
0
Listing Details
- Lot Description: Paved Drive, Cleared, Fenced/Enclosed, Level
- Property Type: Multi-family
- Other Agent: 1.00
- Lead Paint: Certified Treated
- Insc: 4083
- Year Built Description: Actual, Renovated Since
- Special Features: None
- Property Sub Type: MultiFamily
- Year Built: 1906
Interior Features
- Has Basement: Yes
- Number of Rooms: 20
- Amenities: Public Transportation, Laundromat, Highway Access, Public School
- Electric: 100 Amps
- Energy: Insulated Windows, Insulated Doors, Prog. Thermostat
- Flooring: Tile, Vinyl, Wood Laminate
- Basement: Full, Interior Access, Bulkhead, Sump Pump, Concrete Floor
- Full Bathrooms: 6
- Total Levels: 5
- Main Lo: AN0798
- Main So: M95209
- Estimated Sq Ft: 6912.00
Exterior Features
- Frontage: 75.00
- Construction: Frame
- Exterior: Vinyl
- Exterior Features: Porch, Gutters, Screens, Fenced Yard
- Foundation: Fieldstone, Brick
Garage/Parking
- Parking: Off-Street, Paved Driveway
- Parking Spaces: 10
Utilities
- Heat Zones: 6
- Hot Water: Electric
- Utility Connections: for Electric Range
- Sewer: City/Town Sewer
- Water: City/Town Water
- Electric: 540
- Sewer: 990
Condo/Co-op/Association
- Total Units: 6
Lot Info
- Assessor Parcel Number: S:06232 P:0102
- Zoning: R2
- Acre: 0.15
- Lot Size: 6499.00
Multi Family
- Foundation: 00000
- Heat Units: 6
- Total Bedrooms: 12
- Total Floors: 9
- Total Full Baths: 6
- Total Levels: 3
- Total Rms: 24
- Total Rent_1: 4800
- Multi Family Type: 5-9 Family
Similar Homes in Springfield, MA
Home Values in the Area
Average Home Value in this Area
Property History
| Date | Event | Price | Change | Sq Ft Price |
|---|---|---|---|---|
| 11/21/2017 11/21/17 | Sold | $374,000 | -0.3% | $54 / Sq Ft |
| 10/12/2017 10/12/17 | Pending | -- | -- | -- |
| 10/03/2017 10/03/17 | For Sale | $374,999 | +10.3% | $54 / Sq Ft |
| 10/02/2014 10/02/14 | Sold | $339,900 | 0.0% | $49 / Sq Ft |
| 09/02/2014 09/02/14 | Pending | -- | -- | -- |
| 07/25/2014 07/25/14 | For Sale | $339,900 | -- | $49 / Sq Ft |
Tax History Compared to Growth
Agents Affiliated with this Home
-

Seller's Agent in 2017
Tony Bernardes
The Property Shop Real Estate
(413) 219-6214
3 in this area
21 Total Sales
-

Buyer's Agent in 2017
Jose Rodriguez
Berkshire Hathaway HomeServices Realty Professionals
(413) 433-3000
2 in this area
57 Total Sales
Map
Source: MLS Property Information Network (MLS PIN)
MLS Number: 72237691
