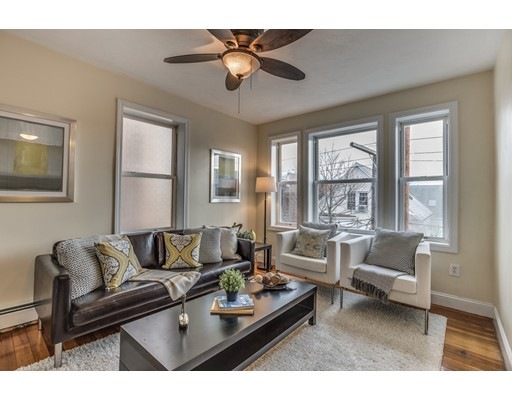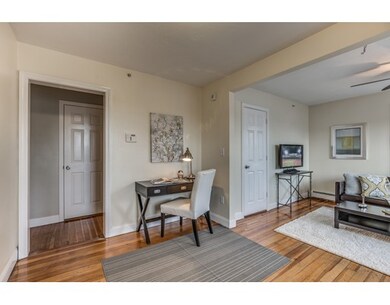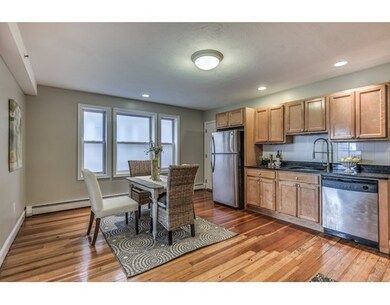
41 Harbor St Unit 3 Salem, MA 01970
The Point NeighborhoodAbout This Home
As of October 2023Move right in! This condo is waiting for a buyer who will appreciate the spacious 3 bedroom layout, high ceilings, large kitchen with granite countertops. With Spring just around the corner, it is perfect timing for buyers to enjoy the exclusive front balcony. Complete with in-unit laundry, plenty of closet space, and a back deck perfect for outdoor dining on warm starry nights! Unit has private basement storage and is pet friendly. Walking distance to Pickering Wharf, restaurants and shopping. This unit is VA approved. Back on market due to buyers remorse.
Last Agent to Sell the Property
J. Barrett & Company Listed on: 03/31/2017
Property Details
Home Type
Condominium
Est. Annual Taxes
$3,910
Year Built
1920
Lot Details
0
Listing Details
- Unit Level: 3
- Unit Placement: Upper
- Property Type: Condominium/Co-Op
- Other Agent: 1.00
- Lead Paint: Unknown
- Year Round: Yes
- Special Features: None
- Property Sub Type: Condos
- Year Built: 1920
Interior Features
- Appliances: Range, Dishwasher, Disposal, Microwave, Refrigerator, Washer, Dryer
- Has Basement: Yes
- Number of Rooms: 5
- Amenities: Public Transportation, Shopping, Public School, T-Station, University
- Electric: Circuit Breakers
- Flooring: Hardwood
- Interior Amenities: Security System, Cable Available, Intercom
- Bedroom 2: Third Floor
- Bedroom 3: Third Floor
- Bathroom #1: Third Floor
- Kitchen: Third Floor
- Laundry Room: Third Floor
- Living Room: Third Floor
- Master Bedroom: Third Floor
- No Living Levels: 4
Exterior Features
- Roof: Rubber
- Construction: Brick
- Exterior: Brick
- Exterior Unit Features: Deck - Wood, Balcony
Garage/Parking
- Parking: On Street Permit
- Parking Spaces: 0
Utilities
- Heating: Hot Water Baseboard, Gas
- Heat Zones: 1
- Hot Water: Natural Gas
- Utility Connections: for Gas Range
- Sewer: City/Town Sewer
- Water: City/Town Water
Condo/Co-op/Association
- Condominium Name: Harbor Edge Condominium Trust
- Association Fee Includes: Water, Sewer, Master Insurance, Exterior Maintenance, Snow Removal, Refuse Removal, Reserve Funds
- Association Security: Intercom
- Management: Professional - Off Site
- Pets Allowed: Yes
- No Units: 16
- Unit Building: 3
Fee Information
- Fee Interval: Monthly
Lot Info
- Assessor Parcel Number: M:34 L:0373 S:811
- Zoning: R3
Ownership History
Purchase Details
Home Financials for this Owner
Home Financials are based on the most recent Mortgage that was taken out on this home.Purchase Details
Similar Home in Salem, MA
Home Values in the Area
Average Home Value in this Area
Purchase History
| Date | Type | Sale Price | Title Company |
|---|---|---|---|
| Deed | $225,000 | -- | |
| Deed | $201,000 | -- |
Mortgage History
| Date | Status | Loan Amount | Loan Type |
|---|---|---|---|
| Open | $320,000 | Purchase Money Mortgage | |
| Closed | $180,000 | New Conventional | |
| Previous Owner | $172,000 | New Conventional | |
| Previous Owner | $300,000 | No Value Available | |
| Previous Owner | $177,600 | No Value Available | |
| Previous Owner | $33,300 | No Value Available |
Property History
| Date | Event | Price | Change | Sq Ft Price |
|---|---|---|---|---|
| 10/12/2023 10/12/23 | Sold | $370,000 | -5.1% | $296 / Sq Ft |
| 08/30/2023 08/30/23 | Pending | -- | -- | -- |
| 08/10/2023 08/10/23 | For Sale | $389,900 | 0.0% | $311 / Sq Ft |
| 08/06/2023 08/06/23 | Pending | -- | -- | -- |
| 08/01/2023 08/01/23 | Price Changed | $389,900 | -1.3% | $311 / Sq Ft |
| 07/12/2023 07/12/23 | For Sale | $395,000 | +83.7% | $315 / Sq Ft |
| 04/23/2017 04/23/17 | Sold | $215,000 | 0.0% | $172 / Sq Ft |
| 04/17/2017 04/17/17 | Pending | -- | -- | -- |
| 04/15/2017 04/15/17 | For Sale | $215,000 | 0.0% | $172 / Sq Ft |
| 04/04/2017 04/04/17 | Pending | -- | -- | -- |
| 03/31/2017 03/31/17 | For Sale | $215,000 | 0.0% | $172 / Sq Ft |
| 09/19/2013 09/19/13 | Rented | $1,700 | 0.0% | -- |
| 09/19/2013 09/19/13 | For Rent | $1,700 | 0.0% | -- |
| 08/05/2013 08/05/13 | Rented | $1,700 | 0.0% | -- |
| 08/05/2013 08/05/13 | For Rent | $1,700 | -- | -- |
Tax History Compared to Growth
Tax History
| Year | Tax Paid | Tax Assessment Tax Assessment Total Assessment is a certain percentage of the fair market value that is determined by local assessors to be the total taxable value of land and additions on the property. | Land | Improvement |
|---|---|---|---|---|
| 2025 | $3,910 | $344,800 | $0 | $344,800 |
| 2024 | $3,843 | $330,700 | $0 | $330,700 |
| 2023 | $3,562 | $284,700 | $0 | $284,700 |
| 2022 | $3,436 | $259,300 | $0 | $259,300 |
| 2021 | $3,578 | $259,300 | $0 | $259,300 |
| 2020 | $3,384 | $234,200 | $0 | $234,200 |
| 2019 | $3,216 | $213,000 | $0 | $213,000 |
| 2018 | $2,322 | $151,000 | $0 | $151,000 |
| 2017 | $1,976 | $124,600 | $0 | $124,600 |
| 2016 | $1,838 | $117,300 | $0 | $117,300 |
| 2015 | $2,143 | $130,600 | $0 | $130,600 |
Agents Affiliated with this Home
-
J
Seller's Agent in 2023
Jimmy Wen
MP Signature Realty LLC
1 in this area
27 Total Sales
-

Buyer's Agent in 2023
Olivia Bouchereau
Today Real Estate, Inc.
(508) 843-5225
1 in this area
14 Total Sales
-

Seller's Agent in 2017
Crowell & Frost Realty Group
J. Barrett & Company
(978) 578-6570
1 in this area
140 Total Sales
-

Buyer's Agent in 2017
Andrea Bennett
William Raveis R.E. & Home Services
(978) 578-5024
52 Total Sales
-

Seller's Agent in 2013
Jennifer Crowe
Atlantic Coast Homes,Inc
(978) 505-1158
46 Total Sales
Map
Source: MLS Property Information Network (MLS PIN)
MLS Number: 72139054
APN: SALE-000034-000000-000373-000811-000811
- 33 Harbor St
- 56 Peabody St Unit 2W
- 69 Harbor St
- 8 Ward St
- 88 Congress St Unit 6
- 51 Lafayette St Unit 506
- 51 Lafayette St Unit 304
- 80 Wharf St Unit K3
- 18 Ropes St Unit 1L
- 17 Central St Unit 10
- 90 Wharf St Unit 11
- 107 Campbell St
- 20 Central St Unit 405
- 20 Central St Unit 402
- 23 Union St Unit 2
- 8-8.5 Herbert St
- 102 Margin St
- 2 Hawthorne Blvd Unit 4
- 140 Washington St Unit 1C
- 11 Church St Unit 220






