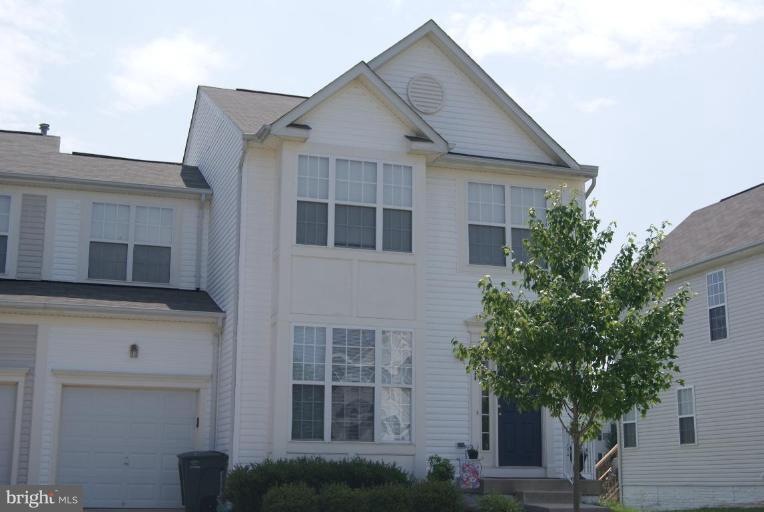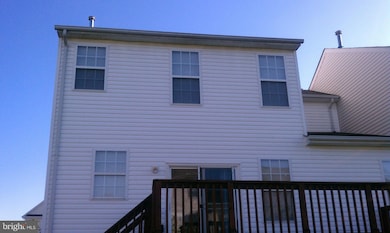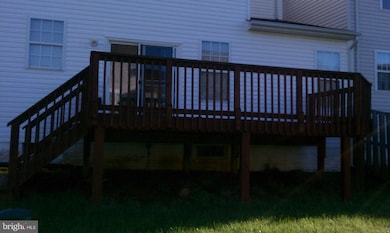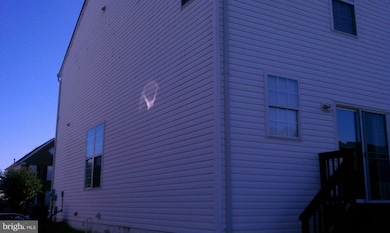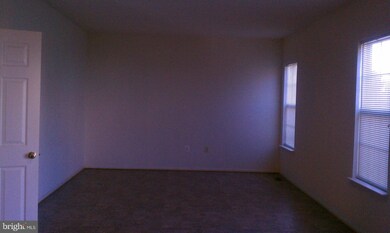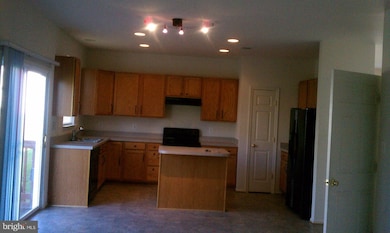
41 Hayes St Stafford, VA 22556
Garrisonville Estates NeighborhoodHighlights
- Colonial Architecture
- 1 Car Attached Garage
- Laundry Room
- Mountain View High School Rated A
- Cooling System Utilizes Bottled Gas
- En-Suite Primary Bedroom
About This Home
As of July 2021BEAUTIFUL 3BR 2BTH home in the Apple Grove community. SPACIOUS LR that leads to DYNAMIC dining room. Kitchen with ISLAND connects to family room to expand family gatherings. HUGE deck to use during summer get together. MAGNIFICENT Master Ste w/separate sitting area & WALK-IN closet. MBTH w/dual vanity, separate shower and tub. A MUST SEE!!!! All appliances are AS IS.
Townhouse Details
Home Type
- Townhome
Est. Annual Taxes
- $3,717
Year Built
- Built in 2003
Lot Details
- 4,365 Sq Ft Lot
- 1 Common Wall
HOA Fees
- $50 Monthly HOA Fees
Parking
- 1 Car Attached Garage
- Garage Door Opener
- Off-Street Parking
Home Design
- Colonial Architecture
- Vinyl Siding
Interior Spaces
- Property has 3 Levels
- Window Treatments
- Family Room
- Dining Room
Kitchen
- Stove
- Dishwasher
- Kitchen Island
- Disposal
Bedrooms and Bathrooms
- 3 Bedrooms
- En-Suite Primary Bedroom
- En-Suite Bathroom
- 2.5 Bathrooms
Laundry
- Laundry Room
- Dryer
- Washer
Partially Finished Basement
- Basement Fills Entire Space Under The House
- Sump Pump
Schools
- Rockhill Elementary School
Utilities
- Cooling System Utilizes Bottled Gas
- Forced Air Heating and Cooling System
- Bottled Gas Water Heater
Community Details
- Apple Grove Subdivision
Listing and Financial Details
- Tax Lot 240
- Assessor Parcel Number 19-M-4- -240
Ownership History
Purchase Details
Home Financials for this Owner
Home Financials are based on the most recent Mortgage that was taken out on this home.Purchase Details
Home Financials for this Owner
Home Financials are based on the most recent Mortgage that was taken out on this home.Purchase Details
Home Financials for this Owner
Home Financials are based on the most recent Mortgage that was taken out on this home.Similar Homes in Stafford, VA
Home Values in the Area
Average Home Value in this Area
Purchase History
| Date | Type | Sale Price | Title Company |
|---|---|---|---|
| Warranty Deed | $395,000 | Ratified Title Group Inc | |
| Warranty Deed | $260,000 | Ekko Title | |
| Warranty Deed | $200,000 | -- |
Mortgage History
| Date | Status | Loan Amount | Loan Type |
|---|---|---|---|
| Open | $12,048 | FHA | |
| Open | $378,026 | New Conventional | |
| Previous Owner | $8,084 | Stand Alone Second | |
| Previous Owner | $255,290 | FHA | |
| Previous Owner | $145,000 | New Conventional |
Property History
| Date | Event | Price | Change | Sq Ft Price |
|---|---|---|---|---|
| 07/23/2021 07/23/21 | Sold | $395,000 | +2.6% | $143 / Sq Ft |
| 06/30/2021 06/30/21 | Price Changed | $385,000 | +6.9% | $139 / Sq Ft |
| 06/24/2021 06/24/21 | For Sale | $360,000 | 0.0% | $130 / Sq Ft |
| 05/25/2021 05/25/21 | Pending | -- | -- | -- |
| 05/20/2021 05/20/21 | For Sale | $360,000 | +38.5% | $130 / Sq Ft |
| 08/05/2016 08/05/16 | Sold | $260,000 | -1.9% | $126 / Sq Ft |
| 07/04/2016 07/04/16 | Pending | -- | -- | -- |
| 05/17/2016 05/17/16 | For Sale | $265,000 | 0.0% | $129 / Sq Ft |
| 07/01/2014 07/01/14 | Rented | $1,750 | -2.8% | -- |
| 06/09/2014 06/09/14 | Under Contract | -- | -- | -- |
| 05/06/2014 05/06/14 | For Rent | $1,800 | -- | -- |
Tax History Compared to Growth
Tax History
| Year | Tax Paid | Tax Assessment Tax Assessment Total Assessment is a certain percentage of the fair market value that is determined by local assessors to be the total taxable value of land and additions on the property. | Land | Improvement |
|---|---|---|---|---|
| 2025 | $3,717 | $409,900 | $125,000 | $284,900 |
| 2024 | $3,717 | $409,900 | $125,000 | $284,900 |
| 2023 | $3,470 | $367,200 | $105,000 | $262,200 |
| 2022 | $3,121 | $367,200 | $105,000 | $262,200 |
| 2021 | $2,738 | $282,300 | $80,000 | $202,300 |
| 2020 | $2,738 | $282,300 | $80,000 | $202,300 |
| 2019 | $2,531 | $250,600 | $70,000 | $180,600 |
| 2018 | $2,481 | $250,600 | $70,000 | $180,600 |
| 2017 | $2,481 | $250,600 | $70,000 | $180,600 |
| 2016 | $2,481 | $250,600 | $70,000 | $180,600 |
| 2015 | -- | $222,200 | $60,000 | $162,200 |
| 2014 | -- | $222,200 | $60,000 | $162,200 |
Agents Affiliated with this Home
-
Sondra J. Brandon

Seller's Agent in 2021
Sondra J. Brandon
LPT Realty, LLC
(571) 216-5489
1 in this area
11 Total Sales
-
Kay King

Buyer's Agent in 2021
Kay King
Coldwell Banker (NRT-Southeast-MidAtlantic)
(703) 462-4064
4 in this area
119 Total Sales
-
Marsha Harris
M
Seller's Agent in 2016
Marsha Harris
EXP Realty, LLC
(540) 455-9029
7 Total Sales
-
Lisa Frensley

Buyer's Agent in 2014
Lisa Frensley
BHHS PenFed (actual)
(540) 840-7264
1 in this area
44 Total Sales
Map
Source: Bright MLS
MLS Number: 1000763885
APN: 19M-4-240
- 83 Algrace Blvd
- 58 Andrew St
- 40 Ripley Rd
- 2 Saint Roberts Dr
- 6 Saint Peters Ct
- 1503 Garrisonville Rd
- 23 Saint Richards Ct
- 45 Saint Marys Ln
- 75 Stonewall Dr
- 95 Vista Woods Rd
- 91 Vista Woods Rd
- 215 Choptank Rd
- 62 Vista Woods Rd
- 35 Longwood Dr
- 232 Choptank Rd
- 8 Johnson Ct
- 19 Crawford Ln
- 246 Choptank Rd
- 24 Montgomery Dr
- 130 Shelton Shop Rd
