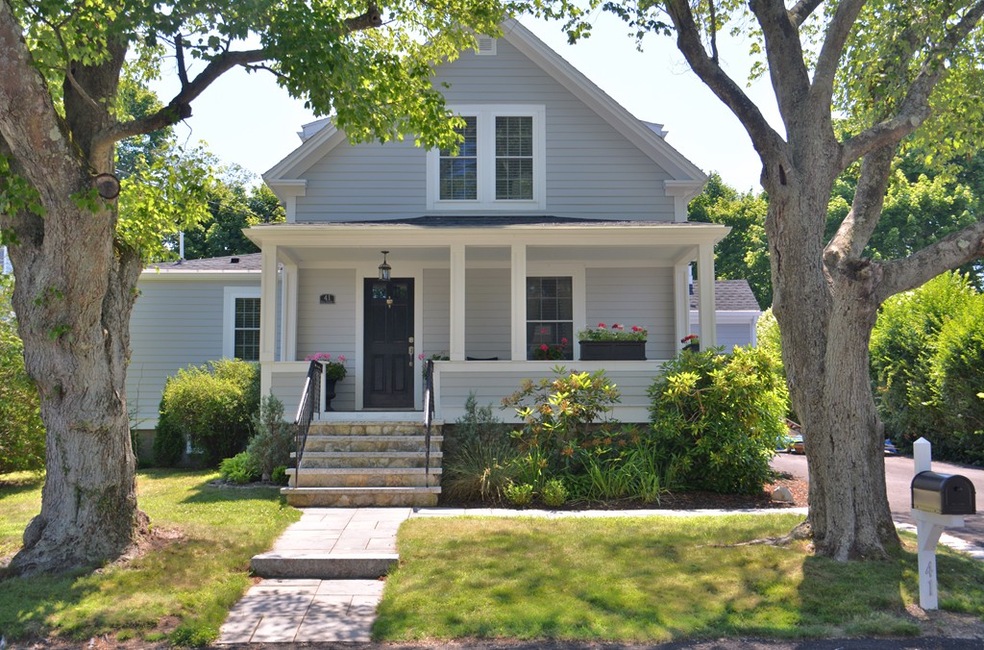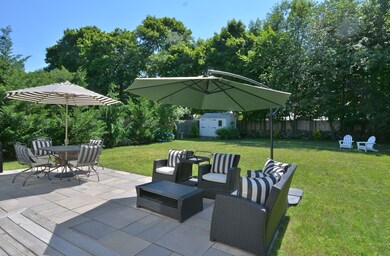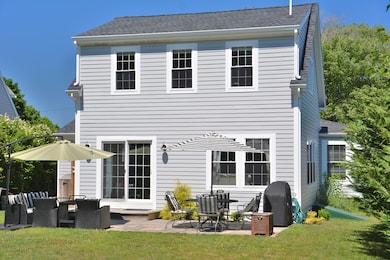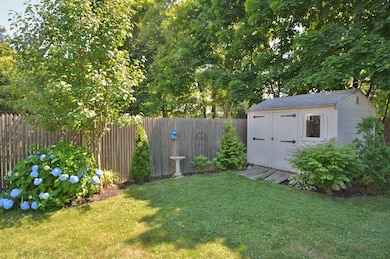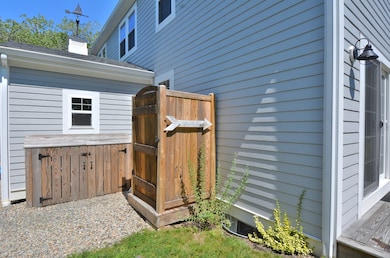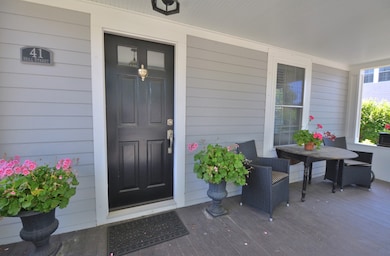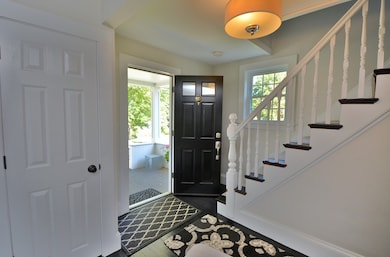
41 Hill St Cohasset, MA 02025
Highlights
- Wood Flooring
- Wine Refrigerator
- Patio
- Deer Hill Elementary School Rated A-
- Porch
- Central Air
About This Home
As of July 2025Intown Perfection! A Stunning 5-Bedroom, 3-Full Bath Village Farmhouse, essentially new construction, is spectacular inside and out. The front porch is shaded by mature trees and the large perfectly flat back yard is completely private with a stone wall, privet hedge, outdoor shower and beautiful bluestone patio. The open floor plan is amazing, with a fireplaced living room, a high end luxury kitchen with center island, an entertainment bar with wine fridge, separate dining and a great room, all of which walks out to the great yard for kids and adults with amazing privacy and great play space. First floor bedroom and full bath. Upstairs is an exceptional master suite with walk-in closet and spa-like marble bath plus three additional bedrooms and hallway bath. Basement playroom, mudroom off kitchen, new Hardie siding, new boiler, new architect series roofing, new composite trim, new natural gas heating, cooling, cooking and fireplace. A move-in-ready dream home, setting and location!!!
Home Details
Home Type
- Single Family
Est. Annual Taxes
- $13,920
Year Built
- Built in 1916
Lot Details
- Stone Wall
- Property is zoned RA
Kitchen
- Range
- Dishwasher
- Wine Refrigerator
Flooring
- Wood
- Tile
Outdoor Features
- Patio
- Storage Shed
- Porch
Utilities
- Central Air
- Hot Water Baseboard Heater
- Heating System Uses Gas
Additional Features
- Basement
Listing and Financial Details
- Assessor Parcel Number M:E6 B:38 L:028
Ownership History
Purchase Details
Home Financials for this Owner
Home Financials are based on the most recent Mortgage that was taken out on this home.Purchase Details
Purchase Details
Home Financials for this Owner
Home Financials are based on the most recent Mortgage that was taken out on this home.Purchase Details
Home Financials for this Owner
Home Financials are based on the most recent Mortgage that was taken out on this home.Purchase Details
Similar Homes in the area
Home Values in the Area
Average Home Value in this Area
Purchase History
| Date | Type | Sale Price | Title Company |
|---|---|---|---|
| Deed | $1,600,000 | -- | |
| Quit Claim Deed | -- | -- | |
| Quit Claim Deed | -- | -- | |
| Deed | $1,040,000 | -- | |
| Deed | -- | -- | |
| Deed | -- | -- | |
| Deed | -- | -- | |
| Deed | -- | -- |
Mortgage History
| Date | Status | Loan Amount | Loan Type |
|---|---|---|---|
| Open | $1,280,000 | New Conventional | |
| Previous Owner | $125,000 | No Value Available | |
| Previous Owner | -- | No Value Available | |
| Previous Owner | $125,000 | Credit Line Revolving | |
| Previous Owner | $365,000 | Adjustable Rate Mortgage/ARM | |
| Previous Owner | $235,000 | Credit Line Revolving | |
| Previous Owner | $244,000 | Adjustable Rate Mortgage/ARM | |
| Previous Owner | $180,000 | Credit Line Revolving | |
| Previous Owner | $115,000 | No Value Available | |
| Previous Owner | $55,500 | No Value Available | |
| Previous Owner | $255,600 | New Conventional | |
| Previous Owner | $15,600 | No Value Available |
Property History
| Date | Event | Price | Change | Sq Ft Price |
|---|---|---|---|---|
| 07/30/2025 07/30/25 | Sold | $1,595,000 | -3.3% | $570 / Sq Ft |
| 04/27/2025 04/27/25 | Pending | -- | -- | -- |
| 04/23/2025 04/23/25 | For Sale | $1,650,000 | +58.7% | $590 / Sq Ft |
| 10/09/2018 10/09/18 | Sold | $1,040,000 | -1.8% | $347 / Sq Ft |
| 09/14/2018 09/14/18 | Pending | -- | -- | -- |
| 09/06/2018 09/06/18 | Price Changed | $1,059,000 | -3.3% | $353 / Sq Ft |
| 07/11/2018 07/11/18 | For Sale | $1,095,000 | +242.7% | $365 / Sq Ft |
| 10/16/2012 10/16/12 | Sold | $319,500 | -8.5% | $319 / Sq Ft |
| 10/16/2012 10/16/12 | Pending | -- | -- | -- |
| 10/13/2012 10/13/12 | For Sale | $349,000 | +9.2% | $348 / Sq Ft |
| 10/12/2012 10/12/12 | Off Market | $319,500 | -- | -- |
| 11/03/2011 11/03/11 | Price Changed | $349,000 | -1.7% | $348 / Sq Ft |
| 10/24/2011 10/24/11 | Price Changed | $355,000 | -1.4% | $354 / Sq Ft |
| 10/21/2011 10/21/11 | Price Changed | $360,000 | -1.1% | $359 / Sq Ft |
| 09/23/2011 09/23/11 | Price Changed | $364,000 | -1.6% | $363 / Sq Ft |
| 09/16/2011 09/16/11 | Price Changed | $369,900 | -1.1% | $369 / Sq Ft |
| 09/02/2011 09/02/11 | Price Changed | $374,000 | -1.6% | $373 / Sq Ft |
| 08/01/2011 08/01/11 | Price Changed | $379,900 | -1.3% | $379 / Sq Ft |
| 06/01/2011 06/01/11 | For Sale | $385,000 | -- | $384 / Sq Ft |
Tax History Compared to Growth
Tax History
| Year | Tax Paid | Tax Assessment Tax Assessment Total Assessment is a certain percentage of the fair market value that is determined by local assessors to be the total taxable value of land and additions on the property. | Land | Improvement |
|---|---|---|---|---|
| 2025 | $13,920 | $1,202,100 | $425,200 | $776,900 |
| 2024 | $13,901 | $1,142,200 | $354,000 | $788,200 |
| 2023 | $13,308 | $1,127,800 | $340,600 | $787,200 |
| 2022 | $13,384 | $1,065,600 | $340,600 | $725,000 |
| 2021 | $13,079 | $1,003,000 | $340,600 | $662,400 |
| 2020 | $13,009 | $1,003,000 | $340,600 | $662,400 |
| 2019 | $7,857 | $609,100 | $251,200 | $357,900 |
| 2018 | $7,790 | $609,100 | $251,200 | $357,900 |
| 2017 | $7,507 | $574,800 | $239,200 | $335,600 |
| 2016 | $5,120 | $397,500 | $239,200 | $158,300 |
| 2015 | $5,052 | $397,500 | $239,200 | $158,300 |
| 2014 | $4,950 | $394,700 | $239,200 | $155,500 |
Agents Affiliated with this Home
-
Tricia Duffey

Seller's Agent in 2025
Tricia Duffey
Conway - Scituate
(781) 589-8366
3 in this area
96 Total Sales
-
Anne Fitzgerald

Buyer's Agent in 2025
Anne Fitzgerald
William Raveis R.E. & Home Services
(781) 690-1116
2 in this area
115 Total Sales
-
William Good

Seller's Agent in 2018
William Good
Compass
(617) 921-9619
8 in this area
15 Total Sales
-
Lynn Murphy

Seller Co-Listing Agent in 2018
Lynn Murphy
Compass
(617) 694-9773
1 in this area
20 Total Sales
-
Thomas Koncius
T
Seller's Agent in 2012
Thomas Koncius
Atlantic Brokerage Group
(617) 549-0597
2 in this area
4 Total Sales
-
K
Buyer's Agent in 2012
Kelly Byrne
Coldwell Banker Realty - Hingham
Map
Source: MLS Property Information Network (MLS PIN)
MLS Number: 72360467
APN: COHA-000006E-000038-000028
- 40 Pond St
- 46 Pond St
- 15 Cushing Rd
- 197 S Main St
- 245 S Main St
- 98 Black Horse Ln
- 87 Elm St Unit 322
- 87 Elm St Unit 215
- 87 Elm St Unit 214
- 270 S Main St
- 11 Beach St
- 110 Beechwood St
- 124 Elm St Unit 202
- 124 Elm St Unit 201
- 4 Margin St Unit A
- 68 Black Horse Ln
- 30 Black Horse Ln
- 31 Chittenden Ln Unit 31
- 6 Kendall Village
- 70 Black Horse Ln
