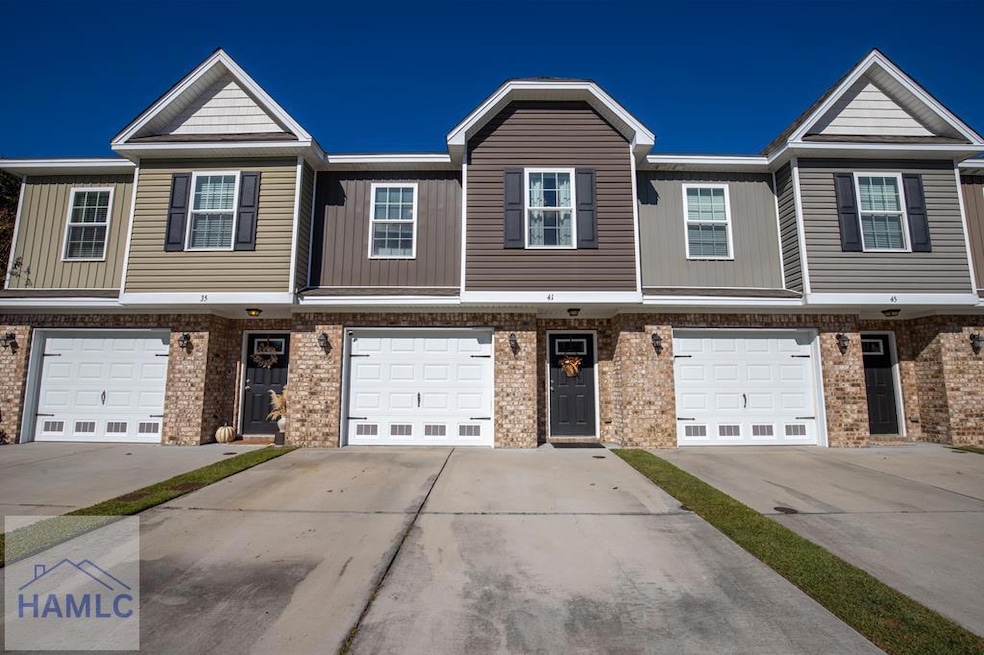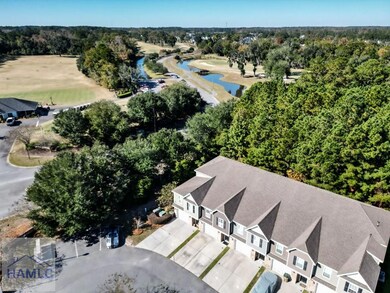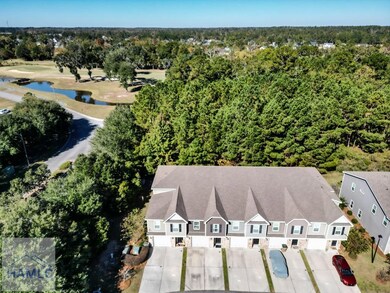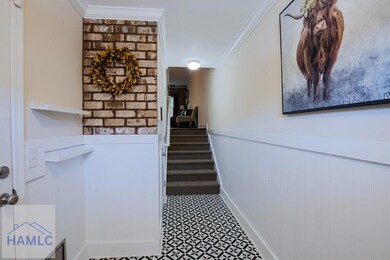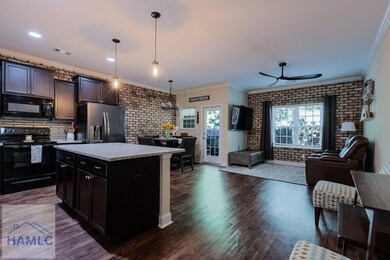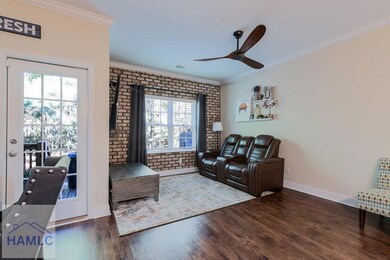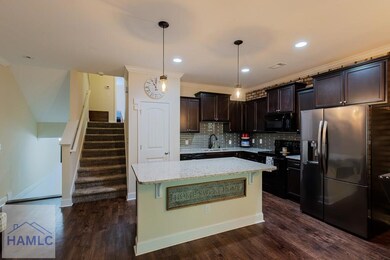41 Horizon Ln Richmond Hill, GA 31324
Estimated payment $1,818/month
Highlights
- Popular Property
- Deck
- Traditional Architecture
- Dr. George Washington Carver Elementary School Rated A-
- Soaking Tub in Primary Bathroom
- Wood Flooring
About This Home
This home offers meticulous upgrades like porcelain tile in the foyer and hallway bathroom, granite countertops in the kitchen and touches of exposed brick at the entry and great room which adds to its warmth and balance. Not only has this home been beautifully maintained, it is conveniently located within walking distance to golf courses, parks, dinning and shopping areas. Close to I-95, I-17, and Hwy 144 allows for easy travel. Sellers are highly motivated and ready for you to buy!
Listing Agent
Weichert,Realtors - Real Estate Professionals Brokerage Phone: 9123737653 License #430158 Listed on: 11/14/2025

Open House Schedule
-
Saturday, November 29, 20251:00 to 3:00 pm11/29/2025 1:00:00 PM +00:0011/29/2025 3:00:00 PM +00:00Add to Calendar
Townhouse Details
Home Type
- Townhome
Est. Annual Taxes
- $2,691
Year Built
- 2017
Lot Details
- 1,742 Sq Ft Lot
- Partially Fenced Property
- Privacy Fence
HOA Fees
- $92 Monthly HOA Fees
Parking
- 1 Car Garage
- Carport
Home Design
- Traditional Architecture
- Slab Foundation
- Wood Frame Construction
- Asbestos Shingle Roof
- Vinyl Siding
Interior Spaces
- 1,572 Sq Ft Home
- Shelving
- Sheet Rock Walls or Ceilings
- Ceiling Fan
- Recessed Lighting
- Combination Kitchen and Dining Room
- Washer and Dryer Hookup
Kitchen
- Self-Cleaning Oven
- Electric Range
- Microwave
- Freezer
- Ice Maker
- Dishwasher
- Kitchen Island
- Disposal
Flooring
- Wood
- Carpet
- Tile
Bedrooms and Bathrooms
- 3 Bedrooms
- Walk-In Closet
- 2 Full Bathrooms
- Dual Vanity Sinks in Primary Bathroom
- Soaking Tub in Primary Bathroom
- Separate Shower
Outdoor Features
- Deck
- Patio
Utilities
- Cooling Available
- Heat Pump System
- Electric Water Heater
Community Details
- Association fees include maintenance common area, pest control
- Fairway Links Subdivision
Listing and Financial Details
- Assessor Parcel Number 054 86 016 002
Map
Home Values in the Area
Average Home Value in this Area
Tax History
| Year | Tax Paid | Tax Assessment Tax Assessment Total Assessment is a certain percentage of the fair market value that is determined by local assessors to be the total taxable value of land and additions on the property. | Land | Improvement |
|---|---|---|---|---|
| 2024 | $2,691 | $102,920 | $14,000 | $88,920 |
| 2023 | $2,759 | $93,640 | $14,000 | $79,640 |
| 2022 | $2,090 | $75,360 | $14,000 | $61,360 |
| 2021 | $1,899 | $69,120 | $14,000 | $55,120 |
| 2020 | $2,006 | $69,120 | $14,000 | $55,120 |
| 2019 | $1,862 | $69,560 | $16,000 | $53,560 |
| 2018 | $2,053 | $69,560 | $16,000 | $53,560 |
Property History
| Date | Event | Price | List to Sale | Price per Sq Ft | Prior Sale |
|---|---|---|---|---|---|
| 11/14/2025 11/14/25 | For Sale | $284,900 | +69.8% | $181 / Sq Ft | |
| 04/13/2018 04/13/18 | Sold | $167,787 | -2.0% | $109 / Sq Ft | View Prior Sale |
| 05/12/2017 05/12/17 | For Sale | $171,189 | -- | $111 / Sq Ft |
Purchase History
| Date | Type | Sale Price | Title Company |
|---|---|---|---|
| Limited Warranty Deed | $167,787 | -- |
Mortgage History
| Date | Status | Loan Amount | Loan Type |
|---|---|---|---|
| Open | $134,230 | New Conventional |
Source: Hinesville Area Board of REALTORS®
MLS Number: 163768
APN: 054-86-016-002
- 45 Horizon Ln
- 412 Waverly Ln
- 742 Longleaf Dr
- 715 Longleaf Dr
- 283 Split Branch Dr
- 127 Waverly Ln
- 48 Triston Dr
- 130 Fox Tail Dr
- 161 Sterling Woods Dr
- 37 Wellstone Way
- 23 Wellstone Way
- 47 Memory Ln
- 25 Minning Loop
- 40 Washington Way
- 85 Calhoun Ln
- 121 Crawford Ln
- 2602 River Oaks Dr
- 2604 River Oaks Dr
- 1102 River Oaks Dr
- 145 Travelers Way
- 74 Horizon Ln
- 360 Waverly Ln
- 155 Old Field Run
- 240 Logging Hill Dr
- 75 Dove Drake Dr
- 503 Waybridge Way
- 29 Franklin Cut
- 19 Hogan Dr
- 67 Hogan Dr
- 163 Hogan Dr
- 378 Hogan Dr
- 655 Charlies Rd Unit ID1244812P
- 58 Twin Oaks Dr
- 104 Brisbon Rd
- 134 Ainsdale Dr
- 30 Coleman Ct
- 170 Cantle Dr
- 89 Bellasera Way
- 45 Lullwater Dr
- 26 Knotty Ct
