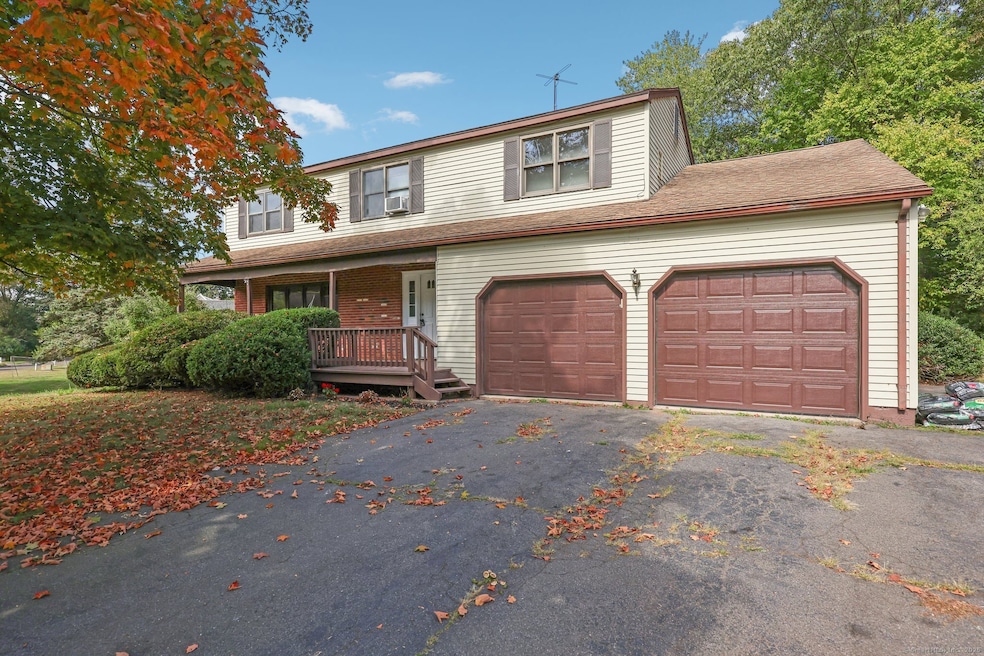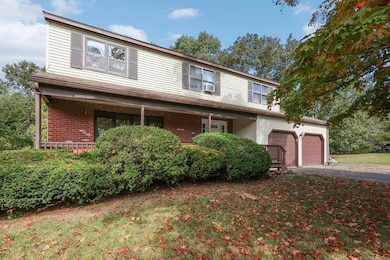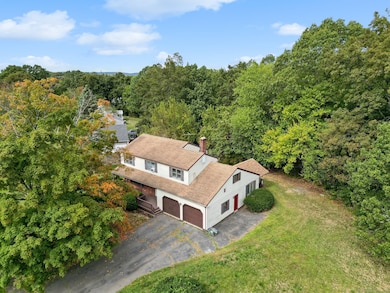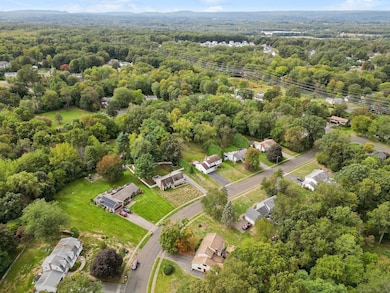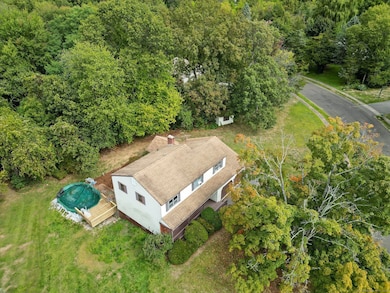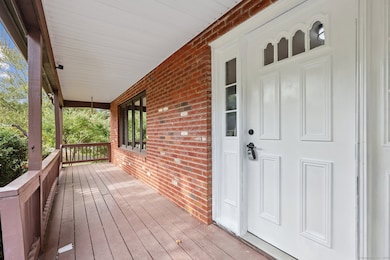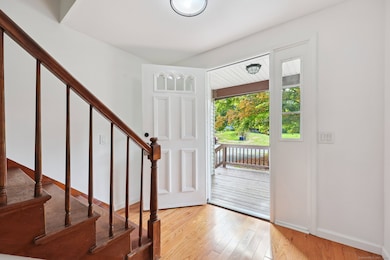41 Jeremy Woods Dr Southington, CT 06489
Pratts Corner NeighborhoodEstimated payment $3,150/month
Highlights
- Above Ground Pool
- Vaulted Ceiling
- 1 Fireplace
- Colonial Architecture
- Attic
- Hot Water Circulator
About This Home
Welcome to 41 Jeremy Woods Drive, a spacious and updated colonial in a Prime Southington location! This thoughtfully updated 4 bedroom, 2.5 bath Colonial is nestled on a quiet cul-de-sac in one of Southington's most established and sidewalk-lined neighborhoods. Set on a half-acre lot with an above-ground pool and a walk-out basement, this home checks all the boxes for space, comfort, and convenience. Step inside to find brand new hardwood floors, setting the tone for elevated everyday living and seamless entertaining. The brand new re-designed kitchen features stainless steel appliances, new cabinetry, quartz countertops, and hardwood floors, flowing seamlessly to the living and dining room. Enjoy a second oversized living room designed for cozy gatherings-with vaulted ceilings, brand new wall-to-wall carpet, a wood-burning fireplace/stove, and sliders leading to the backyard. An updated half bath completes the main level. Upstairs offers hardwood floors throughout and four well-appointed bedrooms. The primary suite includes a private, updated en-suite bath. One of the additional bedrooms offers a flexible bonus space-ideal for a home office, walk-in closet, or dressing room. A second full bath is also on this level. The partially finished walk-out basement adds versatile square footage, perfect for a gym, playroom, media room, or extra storage. A spacious two-car attached garage completes the package.
Listing Agent
William Raveis Real Estate Brokerage Phone: (203) 492-9115 License #RES.0808568 Listed on: 09/23/2025

Home Details
Home Type
- Single Family
Est. Annual Taxes
- $7,131
Year Built
- Built in 1978
Lot Details
- 0.53 Acre Lot
- Property is zoned R-20/2
Parking
- 2 Car Garage
Home Design
- Colonial Architecture
- Concrete Foundation
- Frame Construction
- Asphalt Shingled Roof
- Vinyl Siding
Interior Spaces
- 2,072 Sq Ft Home
- Vaulted Ceiling
- Ceiling Fan
- 1 Fireplace
- Partially Finished Basement
- Basement Fills Entire Space Under The House
- Laundry on lower level
Kitchen
- Oven or Range
- Dishwasher
Bedrooms and Bathrooms
- 4 Bedrooms
Attic
- Attic Fan
- Pull Down Stairs to Attic
Pool
- Above Ground Pool
Schools
- Southington High School
Utilities
- Window Unit Cooling System
- Hot Water Heating System
- Heating System Uses Oil
- Hot Water Circulator
- Fuel Tank Located in Basement
Listing and Financial Details
- Assessor Parcel Number 723085
Map
Home Values in the Area
Average Home Value in this Area
Tax History
| Year | Tax Paid | Tax Assessment Tax Assessment Total Assessment is a certain percentage of the fair market value that is determined by local assessors to be the total taxable value of land and additions on the property. | Land | Improvement |
|---|---|---|---|---|
| 2025 | $7,131 | $214,710 | $79,500 | $135,210 |
| 2024 | $6,750 | $214,710 | $79,500 | $135,210 |
| 2023 | $6,519 | $214,710 | $79,500 | $135,210 |
| 2022 | $6,255 | $214,710 | $79,500 | $135,210 |
| 2021 | $6,233 | $214,710 | $79,500 | $135,210 |
| 2020 | $6,338 | $206,910 | $81,120 | $125,790 |
| 2019 | $6,340 | $206,910 | $81,120 | $125,790 |
| 2018 | $6,307 | $206,910 | $81,120 | $125,790 |
| 2017 | $6,307 | $206,910 | $81,120 | $125,790 |
| 2016 | $6,133 | $206,910 | $81,120 | $125,790 |
| 2015 | $6,084 | $208,790 | $77,260 | $131,530 |
| 2014 | $5,921 | $208,790 | $77,260 | $131,530 |
Property History
| Date | Event | Price | List to Sale | Price per Sq Ft |
|---|---|---|---|---|
| 10/02/2025 10/02/25 | Price Changed | $485,000 | -2.8% | $234 / Sq Ft |
| 09/23/2025 09/23/25 | For Sale | $499,000 | -- | $241 / Sq Ft |
Purchase History
| Date | Type | Sale Price | Title Company |
|---|---|---|---|
| Warranty Deed | $342,400 | None Available | |
| Warranty Deed | $342,400 | None Available |
Mortgage History
| Date | Status | Loan Amount | Loan Type |
|---|---|---|---|
| Open | $306,000 | Purchase Money Mortgage | |
| Closed | $306,000 | Purchase Money Mortgage |
Source: SmartMLS
MLS Number: 24128334
APN: SOUT-000025-000000-000035
- 1460 Meriden Ave
- 461 Meriden Waterbury Turnpike
- 22 Claudia Dr
- 15 Mckenzie Dr
- 505 Savage St
- 82 Buena Vista Dr
- 997 Meriden Ave
- 7 Zwicks Farm Rd
- 34 Castle Dr
- 51 Surrey Dr
- 40 Sterling Ridge Ct
- 1032 Meriden-Waterbury Turnpike
- 194 Debbie Dr
- 58 Spruce St
- 31 Valley View Ct
- 25 Suzy Ct
- 241 Pondview Dr
- 23 Parkview Ave
- 799 W Main St Unit C
- 785 Old Turnpike Rd
- 27 Tridell Dr Unit 14
- 27 Tridell Dr Unit 10
- 1728 Highland Ave
- 106 Stonebridge Ct
- 197 Carter Ln
- 80 Milldale Ave Unit 82
- 152 Blacks Rd Unit 1st floor
- 23 Home Ave
- 38 Centennial Ave
- 8-48 Nutmeg Dr
- 456 Atwater St Unit 12
- 970 S Main St
- 5-25 Old Turnpike Rd
- 326 Bristol St Unit 326
- 56 Highwood Ave
- 10 Deepwood Dr Unit 10
- 10 Deepwood Dr
- 18 Village Rd
- 8 Village Rd Unit 8
- 134 Bristol St Unit 2
