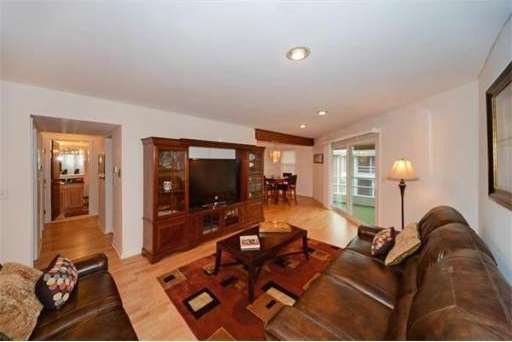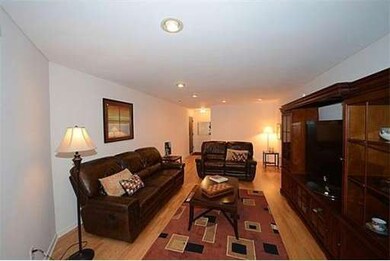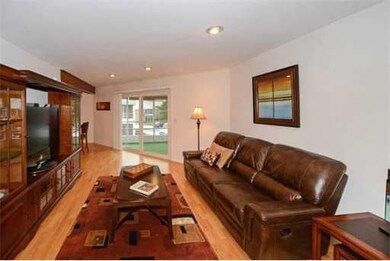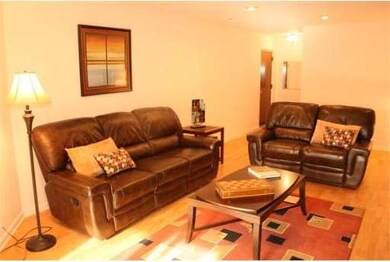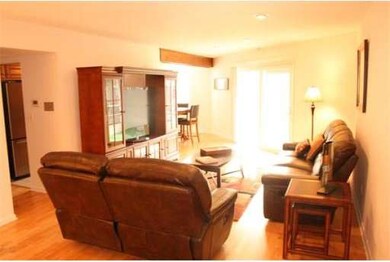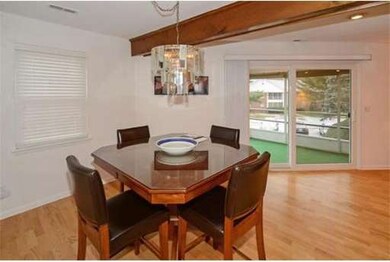
41 Jessica Dr Unit F Stoughton, MA 02072
About This Home
As of September 2024GARDEN UNIT in Highly Desirable Knollsbrook Condominium Complex! Tastefully RENOVATED KITCHEN with Maple cabinetry. UPDATED PRIVATE MASTER BATH & updated hall bath. Large living room has hardwood floor & sliders to the screened porch overlooking a lovely landscaped garden, a separate dining area, 2 spacious bedrooms PLUS UTILITY ROOM for washer/dryer/storage and ADDITIONAL attic storage. NEW windows 2011, BRAND NEW roof Dec. 2014, NEW furnace 2010. Enjoy all Knollsbrook has to offer: Professionally Managed * Professionally Landscaped Grounds * CLUB HOUSE with INDOOR POOL and EXERCISE room and CLUB room * 3 out door POOLS * TENNIS courts and PLAYGROUND! CONVENIENT TO: Cobb Corner shopping, Restaurants, and Commuter Rail to Boston
Last Agent to Sell the Property
Fred Yaitanes Nadine Israel Team
Keller Williams Realty Listed on: 12/09/2014

Property Details
Home Type
Condominium
Est. Annual Taxes
$4,296
Year Built
1972
Lot Details
0
Listing Details
- Unit Level: 2
- Unit Placement: Top/Penthouse, Garden
- Special Features: None
- Property Sub Type: Condos
- Year Built: 1972
Interior Features
- Has Basement: No
- Primary Bathroom: Yes
- Number of Rooms: 5
- Amenities: Shopping, Highway Access
- Energy: Insulated Windows, Insulated Doors
- Flooring: Wood, Tile, Wall to Wall Carpet
- Interior Amenities: Cable Available, Intercom
- Bedroom 2: Second Floor, 15X11
- Bathroom #1: Second Floor
- Bathroom #2: Second Floor
- Kitchen: Second Floor
- Laundry Room: Second Floor
- Living Room: Second Floor, 20X12
- Master Bedroom: Second Floor, 14X13
- Master Bedroom Description: Bathroom - Full, Closet, Flooring - Wall to Wall Carpet, Cable Hookup
- Dining Room: Second Floor, 11X8
Exterior Features
- Construction: Brick
- Exterior: Brick
- Exterior Unit Features: Porch - Screened, Professional Landscaping, Tennis Court
Garage/Parking
- Parking: Off-Street, Assigned, Guest
- Parking Spaces: 2
Utilities
- Cooling Zones: 1
- Heat Zones: 1
- Hot Water: Natural Gas
- Utility Connections: for Gas Range, for Gas Oven, for Gas Dryer, Washer Hookup
Condo/Co-op/Association
- Condominium Name: Knowlsbrook Condominiums
- Association Fee Includes: Master Insurance, Security, Swimming Pool, Exterior Maintenance, Road Maintenance, Landscaping, Snow Removal, Tennis Court, Playground, Recreational Facilities, Exercise Room, Clubroom, Refuse Removal, Garden Area
- Association Pool: Yes
- Management: Professional - On Site
- Pets Allowed: Yes w/ Restrictions
- No Units: 405
- Unit Building: Unit F
Ownership History
Purchase Details
Home Financials for this Owner
Home Financials are based on the most recent Mortgage that was taken out on this home.Purchase Details
Home Financials for this Owner
Home Financials are based on the most recent Mortgage that was taken out on this home.Purchase Details
Home Financials for this Owner
Home Financials are based on the most recent Mortgage that was taken out on this home.Similar Homes in Stoughton, MA
Home Values in the Area
Average Home Value in this Area
Purchase History
| Date | Type | Sale Price | Title Company |
|---|---|---|---|
| Condominium Deed | $375,000 | None Available | |
| Condominium Deed | $375,000 | None Available | |
| Not Resolvable | $217,450 | -- | |
| Deed | $190,000 | -- | |
| Deed | $190,000 | -- |
Mortgage History
| Date | Status | Loan Amount | Loan Type |
|---|---|---|---|
| Previous Owner | $280,000 | Credit Line Revolving | |
| Previous Owner | $200,000 | Balloon | |
| Previous Owner | $99,000 | Credit Line Revolving | |
| Previous Owner | $137,450 | New Conventional | |
| Previous Owner | $95,000 | No Value Available | |
| Previous Owner | $100,000 | Purchase Money Mortgage |
Property History
| Date | Event | Price | Change | Sq Ft Price |
|---|---|---|---|---|
| 09/18/2024 09/18/24 | Sold | $375,000 | 0.0% | $300 / Sq Ft |
| 08/13/2024 08/13/24 | Pending | -- | -- | -- |
| 08/01/2024 08/01/24 | For Sale | $375,000 | +72.5% | $300 / Sq Ft |
| 02/09/2015 02/09/15 | Sold | $217,450 | 0.0% | $174 / Sq Ft |
| 01/27/2015 01/27/15 | Pending | -- | -- | -- |
| 12/29/2014 12/29/14 | Off Market | $217,450 | -- | -- |
| 12/09/2014 12/09/14 | For Sale | $224,900 | -- | $180 / Sq Ft |
Tax History Compared to Growth
Tax History
| Year | Tax Paid | Tax Assessment Tax Assessment Total Assessment is a certain percentage of the fair market value that is determined by local assessors to be the total taxable value of land and additions on the property. | Land | Improvement |
|---|---|---|---|---|
| 2025 | $4,296 | $347,000 | $0 | $347,000 |
| 2024 | $4,226 | $332,000 | $0 | $332,000 |
| 2023 | $3,934 | $290,300 | $0 | $290,300 |
| 2022 | $3,705 | $257,100 | $0 | $257,100 |
| 2021 | $3,787 | $250,800 | $0 | $250,800 |
| 2020 | $3,614 | $242,700 | $0 | $242,700 |
| 2019 | $3,590 | $234,000 | $0 | $234,000 |
| 2018 | $3,295 | $222,500 | $0 | $222,500 |
| 2017 | $2,972 | $205,100 | $0 | $205,100 |
| 2016 | $2,784 | $186,000 | $0 | $186,000 |
| 2015 | $2,707 | $178,900 | $0 | $178,900 |
| 2014 | $2,463 | $156,500 | $0 | $156,500 |
Agents Affiliated with this Home
-
Richard Gorden

Seller's Agent in 2024
Richard Gorden
RE/MAX
(617) 908-4663
12 in this area
77 Total Sales
-
Charles Jolin

Buyer's Agent in 2024
Charles Jolin
Keller Williams Realty
(508) 208-6941
2 in this area
51 Total Sales
-
Fred Yaitanes Nadine Israel Team

Seller's Agent in 2015
Fred Yaitanes Nadine Israel Team
Keller Williams Realty
(781) 953-0209
11 in this area
56 Total Sales
Map
Source: MLS Property Information Network (MLS PIN)
MLS Number: 71775659
APN: 015 003 41F
- 32 Patricia Dr
- 14 Cherrywood Dr
- 109 Greenbrook Dr Unit 109
- 17 Patricia Dr
- 44 Brian Dr Unit H
- 8 Cottonwood Dr
- 398 Erin Rd Unit 398
- 55 Brian Dr Unit E
- 54 Laurelwood Dr
- 32 Laurelwood Dr Unit 32
- 74 Ethyl Way
- 111 Ethyl Way Unit E
- 56 Laurelwood Dr
- 189 Bailey St
- 185 Bailey St
- 221 Bailey St
- 23 Millfarm Rd
- 2040 Central St
- 12 Eastwood Rd
- 65 Cedarwood Rd
