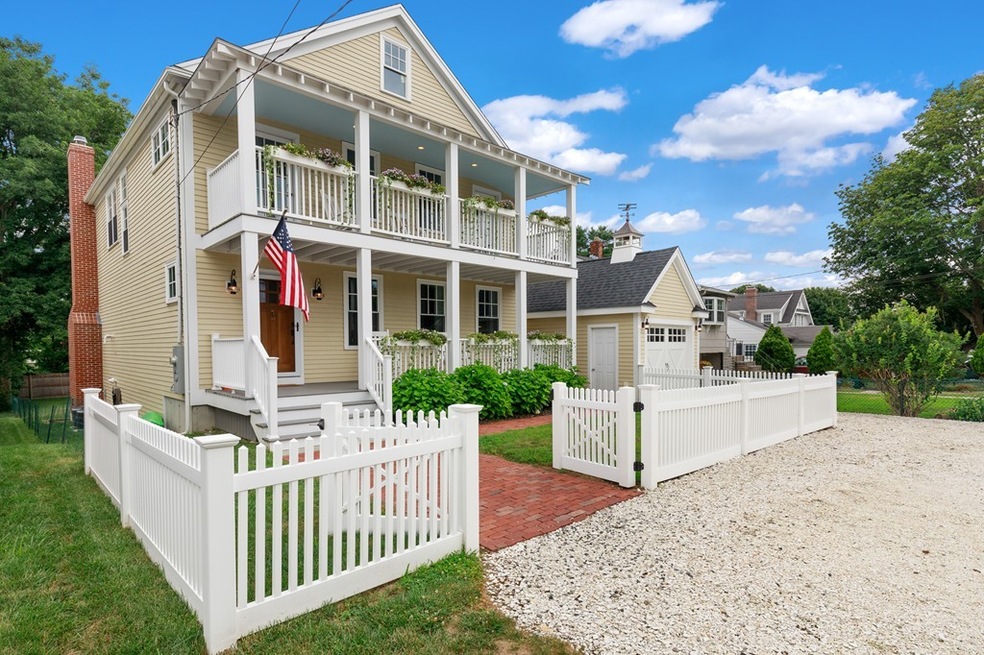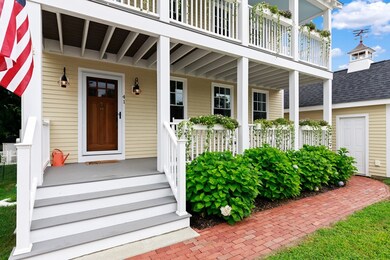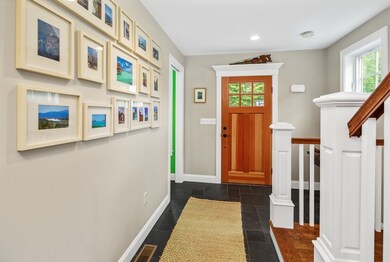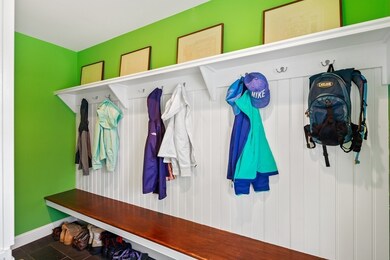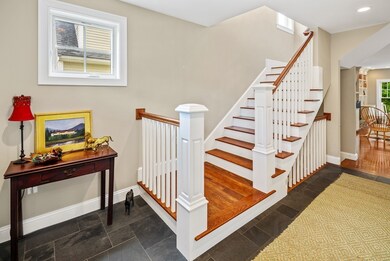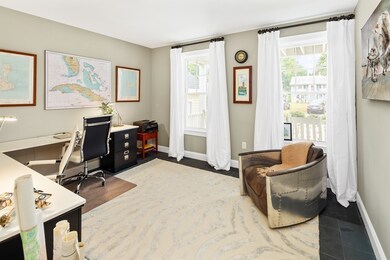
41 Kimball Beach Rd Hingham, MA 02043
Crow Point NeighborhoodHighlights
- Ocean View
- Covered Deck
- Wine Refrigerator
- William L. Foster Elementary School Rated A
- Wood Flooring
- Fenced Yard
About This Home
As of September 2020SIGNIFICANT PRICE BREAK! Absolutely CHARMING New Construction ('15) with loads of character & well-thought out design details throughout. The style is reminiscent of a relaxed Key West home, with a welcoming yet elegant vibe you'll look forward to coming home to. Located in CROW POINT, this home offers THE EXCLUSIVE ACCESS to the coveted Kimball Beach Assoc. for boating, a large dock to enjoy the water, AND participation in the many fun neighborhood events! Fabulous Open Floor Plan...huge 9 ft. tall fireplaced great room/dining area/chef's kitchen. Top of the line appliances and leathered granite countertops. Bar area w/ beverage & wine fridge. The covered deck overlooks large level, fenced yard. Stunning 1st floor HOME OFFICE w/ pvt. half bath. Gorgeous master suite w/ French doors to a balcony w/water and sunset views, walk-in closet & soaking tub. 3 other adorable bedrms upstairs. LL game room, guest/au pair/in-law suite w/separate entrance & 2nd living room w/ wet bar, & the 5th BR
Home Details
Home Type
- Single Family
Est. Annual Taxes
- $16,110
Year Built
- Built in 2015
Lot Details
- Year Round Access
- Fenced Yard
- Property is zoned RA
Parking
- 1 Car Garage
Property Views
- Ocean Views
Kitchen
- Built-In Oven
- Built-In Range
- Range Hood
- Dishwasher
- Wine Refrigerator
- Compactor
- Disposal
Flooring
- Wood
- Wall to Wall Carpet
- Stone
- Tile
Outdoor Features
- Outdoor Shower
- Covered Deck
- Rain Gutters
- Porch
Utilities
- Central Heating and Cooling System
- Two Cooling Systems Mounted To A Wall/Window
- Heating System Uses Gas
- Tankless Water Heater
- Natural Gas Water Heater
- Cable TV Available
Additional Features
- Basement
Ownership History
Purchase Details
Home Financials for this Owner
Home Financials are based on the most recent Mortgage that was taken out on this home.Purchase Details
Purchase Details
Home Financials for this Owner
Home Financials are based on the most recent Mortgage that was taken out on this home.Similar Homes in the area
Home Values in the Area
Average Home Value in this Area
Purchase History
| Date | Type | Sale Price | Title Company |
|---|---|---|---|
| Not Resolvable | $1,490,000 | None Available | |
| Quit Claim Deed | -- | -- | |
| Not Resolvable | $310,000 | -- |
Mortgage History
| Date | Status | Loan Amount | Loan Type |
|---|---|---|---|
| Open | $1,192,000 | Purchase Money Mortgage | |
| Previous Owner | $500,000 | Balloon | |
| Previous Owner | $310,000 | Unknown | |
| Previous Owner | $248,000 | New Conventional |
Property History
| Date | Event | Price | Change | Sq Ft Price |
|---|---|---|---|---|
| 09/17/2020 09/17/20 | Sold | $1,490,000 | -0.6% | $403 / Sq Ft |
| 08/10/2020 08/10/20 | Pending | -- | -- | -- |
| 08/04/2020 08/04/20 | Price Changed | $1,499,000 | -3.2% | $406 / Sq Ft |
| 07/23/2020 07/23/20 | For Sale | $1,549,000 | +399.7% | $419 / Sq Ft |
| 10/02/2014 10/02/14 | Sold | $310,000 | 0.0% | $373 / Sq Ft |
| 09/10/2014 09/10/14 | Pending | -- | -- | -- |
| 08/14/2014 08/14/14 | Off Market | $310,000 | -- | -- |
| 07/14/2014 07/14/14 | Price Changed | $344,900 | -4.2% | $415 / Sq Ft |
| 06/24/2014 06/24/14 | Price Changed | $359,900 | -5.3% | $433 / Sq Ft |
| 05/21/2014 05/21/14 | For Sale | $379,900 | -- | $457 / Sq Ft |
Tax History Compared to Growth
Tax History
| Year | Tax Paid | Tax Assessment Tax Assessment Total Assessment is a certain percentage of the fair market value that is determined by local assessors to be the total taxable value of land and additions on the property. | Land | Improvement |
|---|---|---|---|---|
| 2025 | $16,110 | $1,507,000 | $432,500 | $1,074,500 |
| 2024 | $15,494 | $1,428,000 | $432,500 | $995,500 |
| 2023 | $13,522 | $1,352,200 | $432,500 | $919,700 |
| 2022 | $12,893 | $1,115,300 | $360,400 | $754,900 |
| 2021 | $9,326 | $790,300 | $360,400 | $429,900 |
| 2020 | $9,112 | $790,300 | $360,400 | $429,900 |
| 2019 | $9,022 | $763,900 | $360,400 | $403,500 |
| 2018 | $8,888 | $755,100 | $317,200 | $437,900 |
| 2017 | $7,888 | $643,900 | $289,100 | $354,800 |
| 2016 | $3,438 | $275,300 | $275,300 | $0 |
| 2015 | $4,196 | $334,900 | $262,200 | $72,700 |
Agents Affiliated with this Home
-

Seller's Agent in 2020
Gail Petersen Bell
Compass
(781) 844-3277
3 in this area
63 Total Sales
-

Buyer's Agent in 2020
Martha Toti
Coldwell Banker Realty - Boston
(617) 337-4201
1 in this area
146 Total Sales
-
R
Seller's Agent in 2014
Ralph Bruzzese
Landmark Group Real Estate, LLC
-
G
Buyer's Agent in 2014
Gregory Leonard
Harbor Realty
2 Total Sales
Map
Source: MLS Property Information Network (MLS PIN)
MLS Number: 72697422
APN: HING-000016-000000-000030
- 34 Kimball Beach Rd
- 16 Foley Beach Rd
- 26 Wompatuck Rd
- 2 Beach Ln
- 125 Hms Halsted Dr Unit 125
- 17 Paige St
- 11 Paige St
- 38 Whiton Ave
- 141 Hms Stayner Dr Unit 306
- 138 Downer Ave
- 130 Broad Reach Unit 302
- 130 Broad Reach Unit 303
- 130 Broad Reach Unit 409
- 130 Broad Reach Unit 305
- 130 Broad Reach Unit 206
- 22 Marion St
- 51 Broad Reach Unit T51A
- 51 Broad Reach Unit T23A
- 61 Broad Reach Unit T62B
- 170 Otis St
