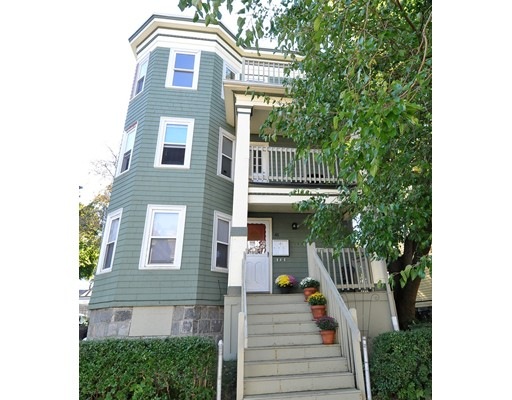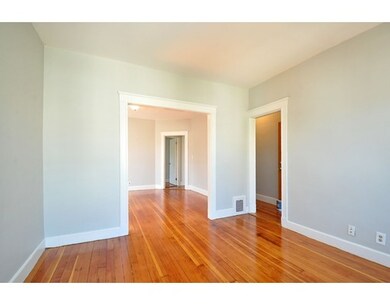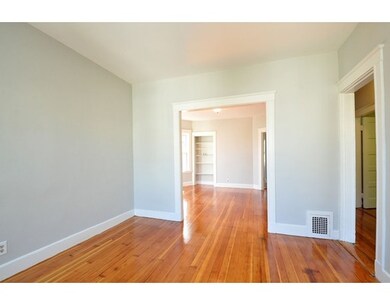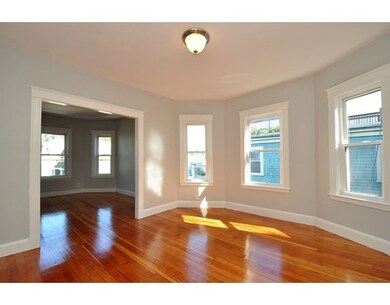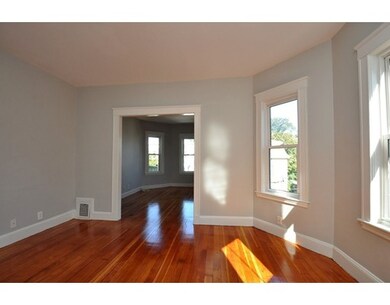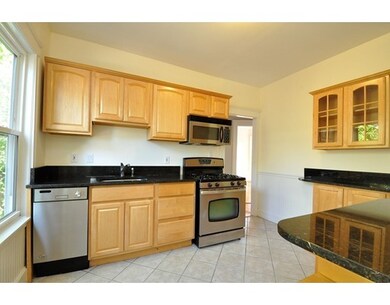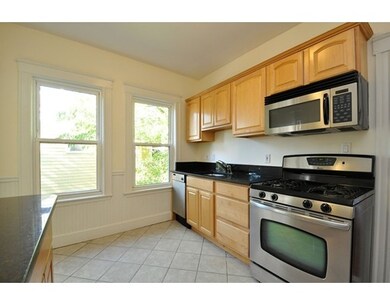
41 King St Unit 3 Dorchester, MA 02122
Saint Marks NeighborhoodAbout This Home
As of January 2016A great opportunity in highly sought after Pope's Hill. This sun drenched penthouse with two bedrooms, granite & stainless kitchen, newly refurbished bath and two deeded parking spaces is convenient to Adams Village, the Shawmut & Ashmont Red Line T stations, and a short drive to Rte. 93. Private front and back porches with roof rights for roof deck potential. Freshly painted and shining hardwood floors, all that's waiting is your personal touch! OPEN HOUSES ON SATURDAY 10/17 1:30-2:30 and SUNDAY 10/18 12-1. ***ALL OFFERS BEST AND FINAL DUE MONDAY BY 5pm***
Property Details
Home Type
Condominium
Est. Annual Taxes
$5,432
Year Built
1900
Lot Details
0
Listing Details
- Unit Level: 3
- Unit Placement: Top/Penthouse
- Other Agent: 1.00
- Special Features: None
- Property Sub Type: Condos
- Year Built: 1900
Interior Features
- Appliances: Range, Dishwasher, Microwave, Refrigerator, Washer, Dryer
- Has Basement: Yes
- Number of Rooms: 5
- Amenities: Public Transportation, Shopping, Swimming Pool, Park, Walk/Jog Trails, Bike Path, Conservation Area, Highway Access, House of Worship, Public School, T-Station
- Electric: 100 Amps
- Energy: Insulated Windows
- Flooring: Tile, Hardwood
Exterior Features
- Roof: Rubber
- Construction: Frame
- Exterior: Shingles, Wood
- Exterior Unit Features: Porch, Deck - Roof
Garage/Parking
- Parking: Off-Street, Deeded
- Parking Spaces: 2
Utilities
- Cooling: None
- Heating: Central Heat, Forced Air
- Heat Zones: 1
- Hot Water: Natural Gas
Condo/Co-op/Association
- Association Fee Includes: Water, Sewer, Master Insurance, Exterior Maintenance, Landscaping, Refuse Removal, Reserve Funds
- Association Pool: No
- Management: Owner Association
- Pets Allowed: Yes
- No Units: 3
- Unit Building: 3
Schools
- Elementary School: Henderson
- Middle School: Henderson
- High School: Henderson
Lot Info
- Assessor Parcel Number: 1601851006
Ownership History
Purchase Details
Home Financials for this Owner
Home Financials are based on the most recent Mortgage that was taken out on this home.Purchase Details
Home Financials for this Owner
Home Financials are based on the most recent Mortgage that was taken out on this home.Purchase Details
Home Financials for this Owner
Home Financials are based on the most recent Mortgage that was taken out on this home.Similar Homes in the area
Home Values in the Area
Average Home Value in this Area
Purchase History
| Date | Type | Sale Price | Title Company |
|---|---|---|---|
| Not Resolvable | $319,250 | -- | |
| Deed | $249,000 | -- | |
| Deed | $216,000 | -- |
Mortgage History
| Date | Status | Loan Amount | Loan Type |
|---|---|---|---|
| Open | $400,000 | Stand Alone Refi Refinance Of Original Loan | |
| Closed | $279,250 | Stand Alone Refi Refinance Of Original Loan | |
| Closed | $286,600 | Stand Alone Refi Refinance Of Original Loan | |
| Closed | $271,362 | New Conventional | |
| Previous Owner | $191,730 | Purchase Money Mortgage | |
| Previous Owner | $216,000 | Purchase Money Mortgage |
Property History
| Date | Event | Price | Change | Sq Ft Price |
|---|---|---|---|---|
| 07/11/2022 07/11/22 | Rented | $2,600 | 0.0% | -- |
| 07/07/2022 07/07/22 | For Rent | $2,600 | 0.0% | -- |
| 01/13/2016 01/13/16 | Sold | $319,250 | +3.3% | $320 / Sq Ft |
| 10/20/2015 10/20/15 | Pending | -- | -- | -- |
| 10/08/2015 10/08/15 | For Sale | $309,000 | -- | $309 / Sq Ft |
Tax History Compared to Growth
Tax History
| Year | Tax Paid | Tax Assessment Tax Assessment Total Assessment is a certain percentage of the fair market value that is determined by local assessors to be the total taxable value of land and additions on the property. | Land | Improvement |
|---|---|---|---|---|
| 2025 | $5,432 | $469,100 | $0 | $469,100 |
| 2024 | $4,553 | $417,700 | $0 | $417,700 |
| 2023 | $4,355 | $405,500 | $0 | $405,500 |
| 2022 | $4,162 | $382,500 | $0 | $382,500 |
| 2021 | $3,962 | $371,300 | $0 | $371,300 |
| 2020 | $3,408 | $322,700 | $0 | $322,700 |
| 2019 | $3,208 | $304,400 | $0 | $304,400 |
| 2018 | $2,954 | $281,900 | $0 | $281,900 |
| 2017 | $2,610 | $246,500 | $0 | $246,500 |
| 2016 | $2,241 | $203,700 | $0 | $203,700 |
| 2015 | $2,401 | $198,300 | $0 | $198,300 |
| 2014 | $2,288 | $181,900 | $0 | $181,900 |
Agents Affiliated with this Home
-
K
Seller's Agent in 2022
Kayshell Saint-Victor
Ghazarian Group LLC
-

Seller's Agent in 2016
Leslie MacKinnon
Compass
(617) 312-0009
13 in this area
71 Total Sales
-

Buyer's Agent in 2016
Dianne O'connell
Heritage Companies R.E.Brokerage Inc.
(781) 718-8604
Map
Source: MLS Property Information Network (MLS PIN)
MLS Number: 71916871
APN: DORC-000000-000016-001851-000006
- 41 King St Unit 1
- 40 King St Unit 3
- 67 Whitten St
- 106 Lonsdale St Unit 1
- 116 Lonsdale St
- 22 Saint Marks Rd Unit 1
- 15 Lafield St Unit 1
- 80-84 Shepton St Unit 80-3
- 17 Saint Marks Rd Unit 1
- 51 Florida St Unit 3
- 1 King St Unit 3
- 27 Dix St Unit 1
- 76 Florida St
- 411 Adams St
- 114 Wrentham St Unit 1
- 18-20 Parkman St Unit 1
- 18-20 Parkman St Unit 2
- 18-20 Parkman St Unit 5
- 18-20 Parkman St Unit 3
- 30 N Munroe Terrace Unit 2
