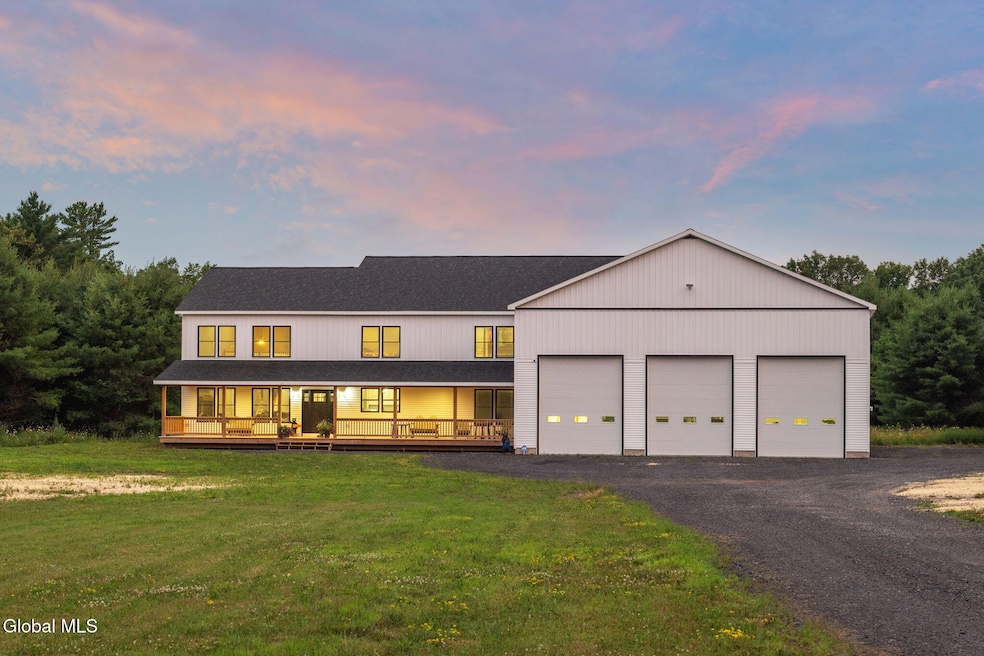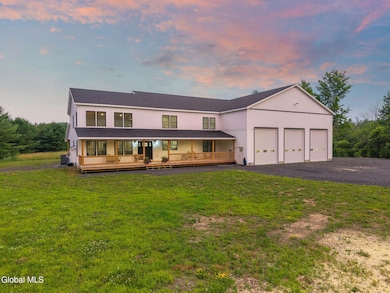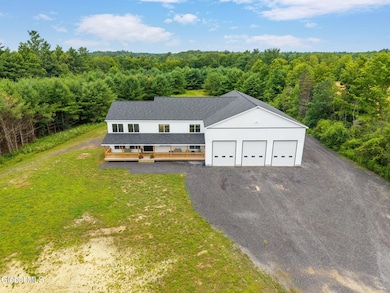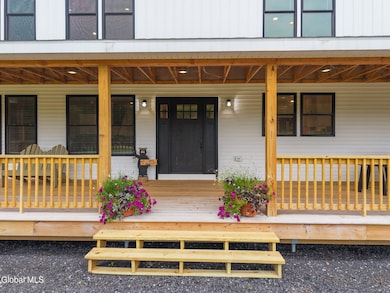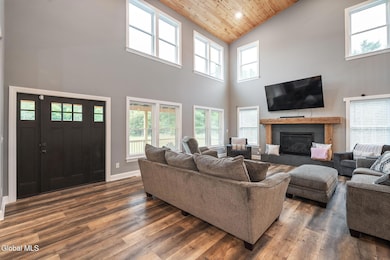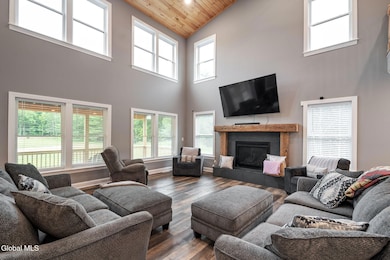
Estimated payment $4,962/month
Highlights
- 24-Hour Security
- Deck
- Wooded Lot
- View of Trees or Woods
- Private Lot
- Traditional Architecture
About This Home
Tucked away on a private 7 acre property, this stunning 2023 custom-built home offers an extraordinary design & unparalleled space. Step inside to an impressive layout featuring 3 BRs & 3.5 BAs. The heart of the home boasts a magnificent living room w/ soaring cathedral ceilings, a gas fireplace w/ a rustic beam mantel, & an additional loft family room. The culinary enthusiast will appreciate not 1, but 3 kitchens, including a walk-in food pantry. The primary BR offers a walk-in closet & spa-like BA w/ an elegant tile shower. Most impressive is the 50'X70' attached garage with 20ft ceilings & 3 14ft doors & 2nd floor rooms. Covered front porch & stunning stamped concrete back deck. Close to Thatcher Park & 30 minutes to Cobleskill. Perfect country living w/ convenience!
Home Details
Home Type
- Single Family
Est. Annual Taxes
- $9,000
Year Built
- Built in 2023
Lot Details
- 7 Acre Lot
- Property fronts a private road
- Private Lot
- Secluded Lot
- Level Lot
- Cleared Lot
- Wooded Lot
Parking
- 9 Car Garage
- Heated Garage
- Workshop in Garage
- Garage Door Opener
- Driveway
Property Views
- Woods
- Forest
Home Design
- Traditional Architecture
- Slab Foundation
- Shingle Roof
- Vinyl Siding
- Concrete Perimeter Foundation
- Asphalt
Interior Spaces
- 4,220 Sq Ft Home
- Chair Railings
- Crown Molding
- Cathedral Ceiling
- Paddle Fans
- Self Contained Fireplace Unit Or Insert
- Gas Fireplace
- Blinds
- Sliding Doors
- ENERGY STAR Qualified Doors
- Living Room with Fireplace
- Dining Room
- Home Office
- Loft
- Crawl Space
- Fire and Smoke Detector
Kitchen
- Gas Oven
- Range Hood
- Microwave
- Ice Maker
- Dishwasher
- Kitchen Island
- Solid Surface Countertops
Flooring
- Carpet
- Vinyl
Bedrooms and Bathrooms
- 3 Bedrooms
- Primary Bedroom on Main
- Walk-In Closet
- Bathroom on Main Level
- Hydromassage or Jetted Bathtub
- Ceramic Tile in Bathrooms
Laundry
- Laundry Room
- Laundry on main level
- Dryer
- Washer
Outdoor Features
- Deck
- Covered Patio or Porch
- Exterior Lighting
Utilities
- Forced Air Heating and Cooling System
- Heating System Powered By Leased Propane
- Underground Utilities
- 200+ Amp Service
- Water Softener
- Septic Tank
- High Speed Internet
- Cable TV Available
Community Details
- No Home Owners Association
- 24-Hour Security
Listing and Financial Details
- Assessor Parcel Number 013200 57.-1-45
Map
Home Values in the Area
Average Home Value in this Area
Tax History
| Year | Tax Paid | Tax Assessment Tax Assessment Total Assessment is a certain percentage of the fair market value that is determined by local assessors to be the total taxable value of land and additions on the property. | Land | Improvement |
|---|---|---|---|---|
| 2024 | $615 | $14,000 | $14,000 | $0 |
| 2023 | $620 | $14,000 | $14,000 | $0 |
| 2022 | $625 | $14,000 | $14,000 | $0 |
| 2021 | $600 | $14,000 | $14,000 | $0 |
| 2020 | $598 | $14,000 | $14,000 | $0 |
| 2019 | $337 | $14,000 | $14,000 | $0 |
| 2018 | $612 | $14,000 | $14,000 | $0 |
| 2017 | $598 | $14,000 | $14,000 | $0 |
| 2016 | $588 | $14,000 | $14,000 | $0 |
| 2015 | -- | $14,000 | $14,000 | $0 |
| 2014 | -- | $14,000 | $14,000 | $0 |
Property History
| Date | Event | Price | Change | Sq Ft Price |
|---|---|---|---|---|
| 08/05/2025 08/05/25 | Pending | -- | -- | -- |
| 07/20/2025 07/20/25 | For Sale | $779,000 | -- | $185 / Sq Ft |
Purchase History
| Date | Type | Sale Price | Title Company |
|---|---|---|---|
| Warranty Deed | $47,000 | None Available |
Similar Home in Berne, NY
Source: Global MLS
MLS Number: 202522091
APN: 013200-057-000-0001-045-000-0000
- L15.21 Zimmer Rd
- 2114 Berne Altamont Rd
- L18 Knox Cave Rd
- 1927 Berne Altamont Rd
- 25 Pleasant Valley Rd
- 99 Tabor Rd
- L14 State Route 146 & Township Rd
- 1707 Helderberg Trail
- 1354 Knox Cave Rd
- 42 Sweetie Ln
- 124 Schell Rd
- 113 Quay Rd
- 1192 Helderberg Trail
- 192 Benninger Rd
- 326 Canaday Hill Rd
- 95 W Wind Rd
- 241 Benninger Rd
- 7 Mox Ln
- 1542 Bozenkill Rd
- 1693 Thacher Park Rd
