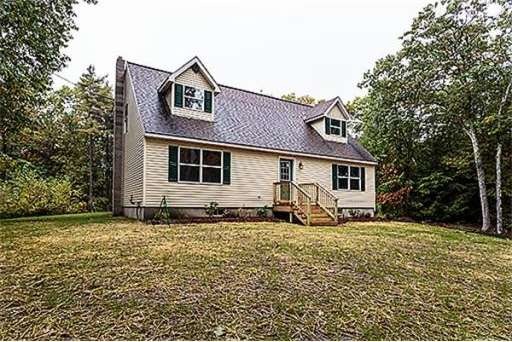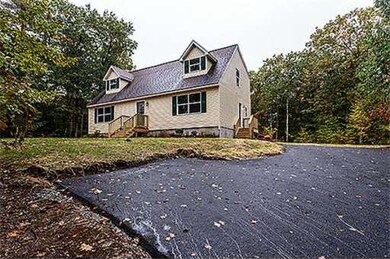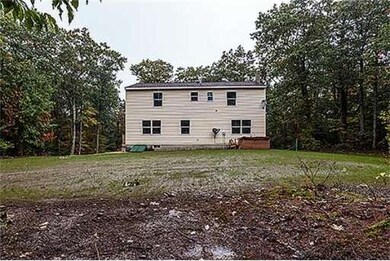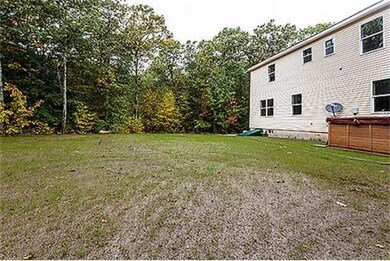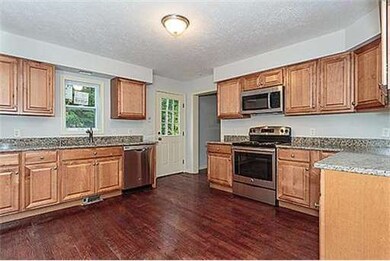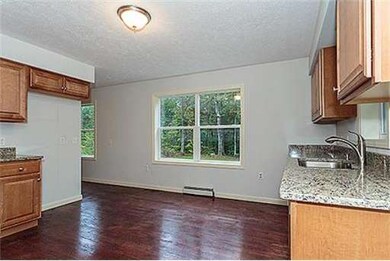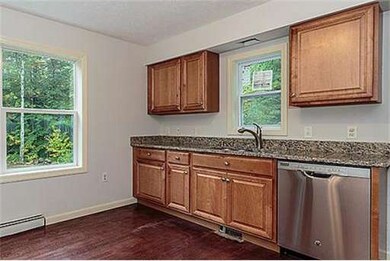
41 Lake Rd Ashburnham, MA 01430
About This Home
As of August 2020You've heard the term “Better than New†but this house truly is. Built in 2003 but just renovated inside & out; Brand New Kitchen w/ Maple Cabinets, Granite Counters & Stainless Steel Appliances, 2.5 Brand New Bathrooms & New 2nd flr laundry, New Mahogany Stained Real Oak Flooring throuout 1st flr & New Plush Carpet on 2nd flr. There's truly nothing to do but unpack. Much larger than it looks. Approx 2,500SqFt w/ 4 large bedrooms & a potential 5th bedroom. Formal Dining Room, Spacious Living Room, Bonus loft area w/ recessed lights on 2nd floor large enough for office, sitting area or play room. Tons of closets! Nice full basement with room for expansion & bulkhead. All this on 3 private acres abutting trails set far back from street. Newly expanded & seeded yard is coming in nicely. New driveway and more! This is a must see! Final coat Poly to be applied on floors, some other misc finishing touches & New Hot Water Heater Installed all Prior to Closing.
Home Details
Home Type
Single Family
Est. Annual Taxes
$8,034
Year Built
2003
Lot Details
0
Listing Details
- Lot Description: Wooded, Paved Drive, Cleared
- Special Features: None
- Property Sub Type: Detached
- Year Built: 2003
Interior Features
- Has Basement: Yes
- Primary Bathroom: Yes
- Number of Rooms: 9
- Electric: 220 Volts, Circuit Breakers
- Energy: Insulated Windows, Insulated Doors
- Flooring: Tile, Wall to Wall Carpet, Hardwood
- Interior Amenities: Cable Available
- Basement: Full, Bulkhead
- Bedroom 2: Second Floor, 16X10
- Bedroom 3: Second Floor, 13X11
- Bedroom 4: First Floor, 14X13
- Bathroom #1: Second Floor, 7X6
- Bathroom #2: Second Floor, 11X7
- Bathroom #3: First Floor, 9X5
- Kitchen: First Floor, 14X13
- Laundry Room: Second Floor
- Living Room: First Floor, 26X13
- Master Bedroom: Second Floor, 21X14
- Master Bedroom Description: Bathroom - Half, Closet, Closet/Cabinets - Custom Built, Flooring - Wall to Wall Carpet
- Dining Room: First Floor, 13X9
Exterior Features
- Construction: Frame
- Exterior: Vinyl
- Exterior Features: Porch, Professional Landscaping
- Foundation: Poured Concrete
Garage/Parking
- Parking: Off-Street, Paved Driveway
- Parking Spaces: 4
Utilities
- Utility Connections: for Electric Range, for Electric Dryer, Washer Hookup, Icemaker Connection
Condo/Co-op/Association
- HOA: No
Ownership History
Purchase Details
Home Financials for this Owner
Home Financials are based on the most recent Mortgage that was taken out on this home.Purchase Details
Home Financials for this Owner
Home Financials are based on the most recent Mortgage that was taken out on this home.Purchase Details
Home Financials for this Owner
Home Financials are based on the most recent Mortgage that was taken out on this home.Purchase Details
Home Financials for this Owner
Home Financials are based on the most recent Mortgage that was taken out on this home.Similar Homes in Ashburnham, MA
Home Values in the Area
Average Home Value in this Area
Purchase History
| Date | Type | Sale Price | Title Company |
|---|---|---|---|
| Not Resolvable | $365,000 | None Available | |
| Not Resolvable | $242,500 | -- | |
| Deed | $105,000 | -- | |
| Deed | $105,000 | -- | |
| Foreclosure Deed | $125,000 | -- | |
| Foreclosure Deed | $125,000 | -- |
Mortgage History
| Date | Status | Loan Amount | Loan Type |
|---|---|---|---|
| Open | $31,000 | Second Mortgage Made To Cover Down Payment | |
| Closed | $16,000 | Second Mortgage Made To Cover Down Payment | |
| Open | $292,000 | New Conventional | |
| Closed | $292,000 | New Conventional | |
| Previous Owner | $50,000 | Balloon | |
| Previous Owner | $212,500 | New Conventional | |
| Previous Owner | $169,547 | New Conventional | |
| Previous Owner | $70,000 | No Value Available | |
| Previous Owner | $20,000 | No Value Available | |
| Previous Owner | $125,000 | No Value Available |
Property History
| Date | Event | Price | Change | Sq Ft Price |
|---|---|---|---|---|
| 08/31/2020 08/31/20 | Sold | $365,000 | +1.7% | $157 / Sq Ft |
| 07/12/2020 07/12/20 | Pending | -- | -- | -- |
| 07/09/2020 07/09/20 | For Sale | $359,000 | +48.0% | $154 / Sq Ft |
| 11/21/2014 11/21/14 | Sold | $242,500 | -3.0% | $104 / Sq Ft |
| 10/29/2014 10/29/14 | Price Changed | $249,900 | +4.2% | $107 / Sq Ft |
| 10/29/2014 10/29/14 | Pending | -- | -- | -- |
| 10/26/2014 10/26/14 | Price Changed | $239,900 | -4.0% | $103 / Sq Ft |
| 10/24/2014 10/24/14 | For Sale | $249,900 | +3.1% | $107 / Sq Ft |
| 10/21/2014 10/21/14 | Off Market | $242,500 | -- | -- |
| 10/02/2014 10/02/14 | For Sale | $249,900 | -- | $107 / Sq Ft |
Tax History Compared to Growth
Tax History
| Year | Tax Paid | Tax Assessment Tax Assessment Total Assessment is a certain percentage of the fair market value that is determined by local assessors to be the total taxable value of land and additions on the property. | Land | Improvement |
|---|---|---|---|---|
| 2025 | $8,034 | $540,300 | $58,000 | $482,300 |
| 2024 | $7,732 | $490,900 | $57,100 | $433,800 |
| 2023 | $7,352 | $444,200 | $57,100 | $387,100 |
| 2022 | $6,563 | $347,600 | $51,900 | $295,700 |
| 2021 | $7,047 | $342,900 | $51,900 | $291,000 |
| 2020 | $6,452 | $321,000 | $51,900 | $269,100 |
| 2019 | $5,807 | $257,500 | $51,900 | $205,600 |
| 2018 | $5,452 | $233,000 | $49,000 | $184,000 |
| 2017 | $5,127 | $223,200 | $45,700 | $177,500 |
| 2016 | $5,458 | $239,900 | $45,100 | $194,800 |
| 2015 | $4,483 | $201,200 | $45,100 | $156,100 |
Agents Affiliated with this Home
-

Seller's Agent in 2020
Cory Gracie
LAER Realty Partners
(978) 430-8753
53 in this area
241 Total Sales
-

Buyer's Agent in 2020
Christian Doherty
Doherty Properties
(978) 857-9580
1 in this area
252 Total Sales
-

Seller's Agent in 2014
Mark Cirignano
OmegaListings.com, Inc.
(978) 287-4657
22 Total Sales
-

Buyer's Agent in 2014
Peter McDonald
Laer Realty
(978) 534-6464
41 Total Sales
Map
Source: MLS Property Information Network (MLS PIN)
MLS Number: 71751516
APN: ASHB-000022-000000-000004E
