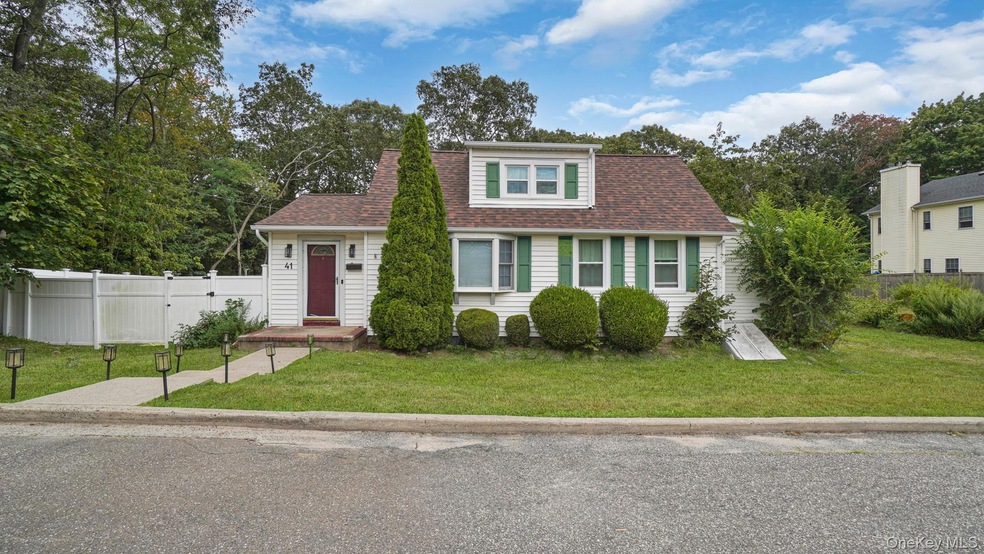
41 Lawrence St Farmingdale, NY 11735
Estimated payment $4,216/month
Highlights
- Hot Property
- Cape Cod Architecture
- Main Floor Bedroom
- Northside Elementary School Rated A-
- Wood Flooring
- Forced Air Heating System
About This Home
Welcome to this beautifully maintained home offering the perfect blend of updates and convenience. Featuring all new windows, a new roof, and gleaming hardwood floors throughout, this home is truly move-in ready. The newly renovated bathrooms add a modern touch, while the finished basement with outside entrance provides additional living space, storage, or potential for a home office or guest suite.
Set on a generous 7,500 sq ft lot, the property offers plenty of room for entertaining, gardening, or simply enjoying the outdoors. Ideally located just 5 minutes from the LIRR and close to shopping, restaurants, and local amenities, this home combines comfort with a highly desirable location. A wonderful opportunity you won’t want to miss!
FIRST SHOWING AT THE OPEN HOUSE
Listing Agent
Legacy Estate Realty Brokerage Phone: 347-479-8012 License #10401370092 Listed on: 09/03/2025
Co-Listing Agent
Legacy Estate Realty Brokerage Phone: 347-479-8012 License #10401382412
Open House Schedule
-
Saturday, September 06, 20251:00 to 3:00 pm9/6/2025 1:00:00 PM +00:009/6/2025 3:00:00 PM +00:00Add to Calendar
-
Sunday, September 07, 20251:00 to 3:00 pm9/7/2025 1:00:00 PM +00:009/7/2025 3:00:00 PM +00:00Add to Calendar
Home Details
Home Type
- Single Family
Est. Annual Taxes
- $11,728
Year Built
- Built in 1928
Lot Details
- 7,500 Sq Ft Lot
Home Design
- Cape Cod Architecture
- Vinyl Siding
Interior Spaces
- 1,084 Sq Ft Home
- Wood Flooring
- Partially Finished Basement
- Walk-Out Basement
- Dishwasher
Bedrooms and Bathrooms
- 3 Bedrooms
- Main Floor Bedroom
- 2 Full Bathrooms
Schools
- Northside Elementary School
- Howitt Middle School
- Farmingdale Senior High School
Utilities
- Cooling System Mounted To A Wall/Window
- Forced Air Heating System
- Heating System Uses Oil
Listing and Financial Details
- Assessor Parcel Number 2489-49-012-00-0001-0
Map
Home Values in the Area
Average Home Value in this Area
Tax History
| Year | Tax Paid | Tax Assessment Tax Assessment Total Assessment is a certain percentage of the fair market value that is determined by local assessors to be the total taxable value of land and additions on the property. | Land | Improvement |
|---|---|---|---|---|
| 2025 | $3,155 | $379 | $252 | $127 |
| 2024 | $3,155 | $358 | $230 | $128 |
| 2023 | $10,300 | $401 | $257 | $144 |
| 2022 | $10,300 | $393 | $252 | $141 |
| 2021 | $10,395 | $387 | $248 | $139 |
| 2020 | $11,055 | $671 | $572 | $99 |
| 2019 | $11,303 | $671 | $572 | $99 |
| 2018 | $10,535 | $671 | $0 | $0 |
| 2017 | $5,993 | $671 | $572 | $99 |
| 2016 | $9,268 | $671 | $572 | $99 |
| 2015 | $2,948 | $671 | $572 | $99 |
| 2014 | $2,948 | $671 | $572 | $99 |
| 2013 | $2,681 | $671 | $572 | $99 |
Property History
| Date | Event | Price | Change | Sq Ft Price |
|---|---|---|---|---|
| 09/03/2025 09/03/25 | For Sale | $599,000 | +23.5% | $553 / Sq Ft |
| 07/05/2023 07/05/23 | Sold | $485,000 | +8.3% | $447 / Sq Ft |
| 05/23/2023 05/23/23 | Pending | -- | -- | -- |
| 04/25/2023 04/25/23 | For Sale | $448,000 | -- | $413 / Sq Ft |
Purchase History
| Date | Type | Sale Price | Title Company |
|---|---|---|---|
| Bargain Sale Deed | $485,000 | Old Republic Natl Ttl Ins Co | |
| Bargain Sale Deed | $485,000 | Old Republic Natl Ttl Ins Co | |
| Deed | $55,000 | -- | |
| Deed | $55,000 | -- |
Mortgage History
| Date | Status | Loan Amount | Loan Type |
|---|---|---|---|
| Previous Owner | $460,750 | New Conventional | |
| Previous Owner | $175,000 | Credit Line Revolving |
Similar Homes in Farmingdale, NY
Source: OneKey® MLS
MLS Number: 908106
APN: 2489-49-012-00-0001-0
- 168 Fulton St
- 1 Conklin St
- 202 N Idaho Ave Unit B
- 2 Thorne Ct
- 6 Albergo Ct
- 10 Seneca Dr
- 22 Moore Dr
- 253 N Delaware Ave
- 293 Broadway
- 38 S Front St
- 42 Longfellow Ave Unit 42-20
- 244 Main St Unit A
- 25 Elizabeth St Unit 2H
- 40 Elizabeth St Unit 312
- 148 S Front St
- 150 Secatogue Ave
- 81 Secatogue Ave
- 196 Melville Rd
- 51 S 1st St Unit 2
- 61 S 1st St Unit 1






