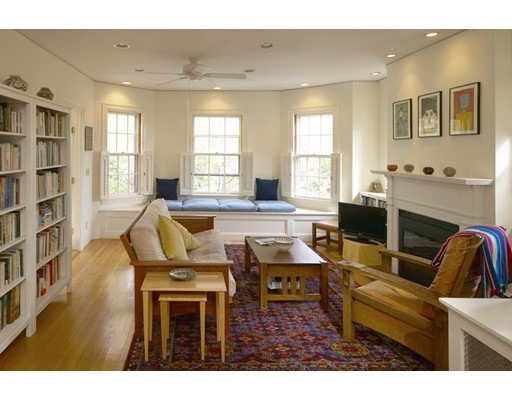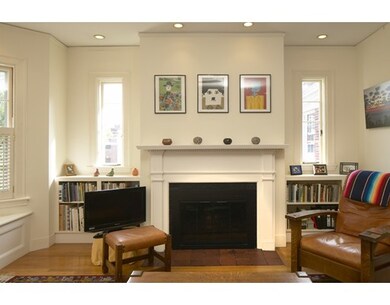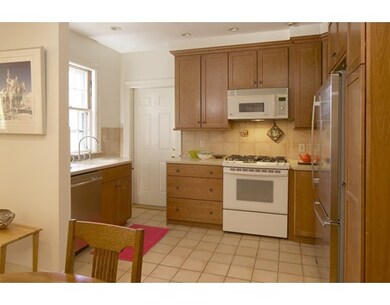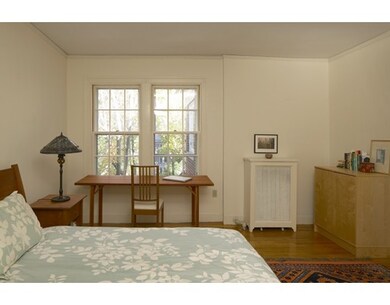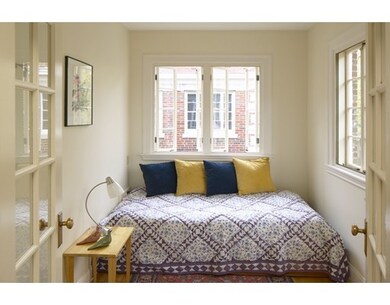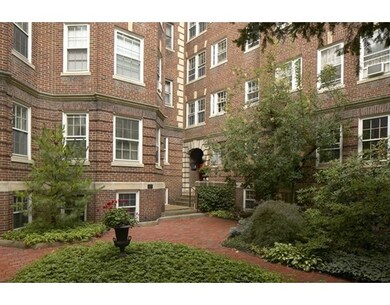
Peabody Court 41 Linnaean St Unit 42 Cambridge, MA 02138
Neighborhood Nine NeighborhoodAbout This Home
As of January 2016Radcliffe/Avon Hill. Cleverly renovated penthouse with private open views, facing south and east from its corner location. This lovely home is perfect for entertaining, with its expansive space, built-ins lining the dining room, including a granite countertop for easy serving and wine cooler underneath. The renovated kitchen has abundant storage, gas stove, necessary appliances, and window above the sink. A window seat fills the bay in the living room, providing extra seating and storage underneath; the fireplace is flanked by bookcases. The oversized bedroom has 2 closets, one walk-in, both with a closet system; renovated bathroom with vanity. French doors lead to a charming flex room for guests, office or exercise. Windows all around create a light-flooded interior; yet privacy and serenity permeate the environment. Terrific in-unit and basement storage. Big common yard with grill/furniture. Harvard/Porter Sq T's; all amenities nearby. A showstopper!
Property Details
Home Type
Condominium
Est. Annual Taxes
$4,622
Year Built
1922
Lot Details
0
Listing Details
- Unit Level: 4
- Unit Placement: Top/Penthouse, Corner
- Other Agent: 2.50
- Special Features: None
- Property Sub Type: Condos
- Year Built: 1922
Interior Features
- Appliances: Range, Dishwasher, Microwave, Refrigerator, Refrigerator - Wine Storage
- Fireplaces: 1
- Has Basement: Yes
- Fireplaces: 1
- Number of Rooms: 5
- Amenities: Public Transportation, Shopping, Tennis Court, Medical Facility, Highway Access, Private School, Public School, T-Station, University, Other (See Remarks)
- Electric: Circuit Breakers
- Energy: Storm Windows
- Flooring: Hardwood
- Interior Amenities: Cable Available, Intercom, French Doors, Other (See Remarks)
- Bathroom #1: First Floor
- Kitchen: First Floor
- Laundry Room: Basement
- Living Room: First Floor
- Master Bedroom: First Floor
- Master Bedroom Description: Closet - Walk-in, Closet, Closet/Cabinets - Custom Built, Flooring - Hardwood, Main Level, Cable Hookup
- Dining Room: First Floor
Exterior Features
- Roof: Rubber
- Construction: Post & Beam
- Exterior: Brick
- Exterior Unit Features: Decorative Lighting, Fenced Yard, Garden Area, Screens, Professional Landscaping, Sprinkler System, Stone Wall, Other (See Remarks)
Garage/Parking
- Parking: On Street Permit
- Parking Spaces: 0
Utilities
- Cooling: Window AC
- Heating: Central Heat, Steam, Gas, Common
- Hot Water: Natural Gas
- Utility Connections: for Gas Range, for Gas Oven
Condo/Co-op/Association
- Condominium Name: Peabody Court Condominium Trust
- Association Fee Includes: Heat, Hot Water, Water, Sewer, Master Insurance, Laundry Facilities, Exterior Maintenance, Landscaping, Snow Removal, Extra Storage, Refuse Removal, Garden Area, Reserve Funds
- Association Pool: No
- Association Security: Intercom, Other (See Remarks)
- Management: Professional - Off Site, Resident Superintendent
- Pets Allowed: Yes
- No Units: 67
- Unit Building: 42
Ownership History
Purchase Details
Home Financials for this Owner
Home Financials are based on the most recent Mortgage that was taken out on this home.Purchase Details
Home Financials for this Owner
Home Financials are based on the most recent Mortgage that was taken out on this home.Purchase Details
Home Financials for this Owner
Home Financials are based on the most recent Mortgage that was taken out on this home.Similar Homes in Cambridge, MA
Home Values in the Area
Average Home Value in this Area
Purchase History
| Date | Type | Sale Price | Title Company |
|---|---|---|---|
| Not Resolvable | $610,000 | -- | |
| Deed | $485,000 | -- | |
| Land Court Massachusetts | $449,000 | -- |
Mortgage History
| Date | Status | Loan Amount | Loan Type |
|---|---|---|---|
| Open | $410,000 | New Conventional | |
| Previous Owner | $150,000 | New Conventional | |
| Previous Owner | $396,500 | Stand Alone Refi Refinance Of Original Loan | |
| Previous Owner | $404,100 | Purchase Money Mortgage |
Property History
| Date | Event | Price | Change | Sq Ft Price |
|---|---|---|---|---|
| 01/13/2016 01/13/16 | Sold | $610,000 | +7.2% | $614 / Sq Ft |
| 10/29/2015 10/29/15 | Pending | -- | -- | -- |
| 10/21/2015 10/21/15 | For Sale | $569,000 | +17.3% | $573 / Sq Ft |
| 05/22/2013 05/22/13 | Sold | $485,000 | +4.5% | $488 / Sq Ft |
| 04/16/2013 04/16/13 | Pending | -- | -- | -- |
| 03/26/2013 03/26/13 | For Sale | $464,000 | -- | $467 / Sq Ft |
Tax History Compared to Growth
Tax History
| Year | Tax Paid | Tax Assessment Tax Assessment Total Assessment is a certain percentage of the fair market value that is determined by local assessors to be the total taxable value of land and additions on the property. | Land | Improvement |
|---|---|---|---|---|
| 2025 | $4,622 | $727,800 | $0 | $727,800 |
| 2024 | $4,262 | $720,000 | $0 | $720,000 |
| 2023 | $4,274 | $729,300 | $0 | $729,300 |
| 2022 | $4,336 | $732,400 | $0 | $732,400 |
| 2021 | $4,400 | $752,100 | $0 | $752,100 |
| 2020 | $4,234 | $736,400 | $0 | $736,400 |
| 2019 | $4,054 | $682,500 | $0 | $682,500 |
| 2018 | $3,936 | $625,700 | $0 | $625,700 |
| 2017 | $4,050 | $624,100 | $0 | $624,100 |
| 2016 | $3,928 | $562,000 | $0 | $562,000 |
| 2015 | $3,887 | $497,000 | $0 | $497,000 |
| 2014 | $3,822 | $456,100 | $0 | $456,100 |
Agents Affiliated with this Home
-
Bonny Lamb

Seller's Agent in 2016
Bonny Lamb
Compass
(617) 803-8080
8 in this area
39 Total Sales
-
Laurie Crane

Buyer's Agent in 2016
Laurie Crane
Gibson Sothebys International Realty
(617) 866-8865
1 in this area
28 Total Sales
-
C
Seller's Agent in 2013
Christopher Griffin
Griffin Properties, Inc.
About Peabody Court
Map
Source: MLS Property Information Network (MLS PIN)
MLS Number: 71922224
APN: CAMB-000209-000000-000052-000042
- 26 Linnaean St Unit 3
- 33 Agassiz St
- 26 Hurlbut St Unit 3
- 52 Garden St Unit B2
- 31 Concord Ave Unit 10A
- 9 Chauncy St Unit 20
- 29 Concord Ave Unit 704
- 29 Concord Ave Unit 302
- 2 Garden Ct Unit 2
- 8 Holly Ave Unit 1
- 8 Holly Ave Unit 2
- 3 Arlington St Unit 54
- 3 Arlington St Unit 7
- 3 Arlington St Unit 52
- 1619 Massachusetts Ave Unit 37
- 1783 Massachusetts Ave Unit B
- 11 Mellen St
- 23 Cambridge Terrace Unit 1
- 14 Concord Ave Unit 810/814
- 14 Concord Ave Unit 416
