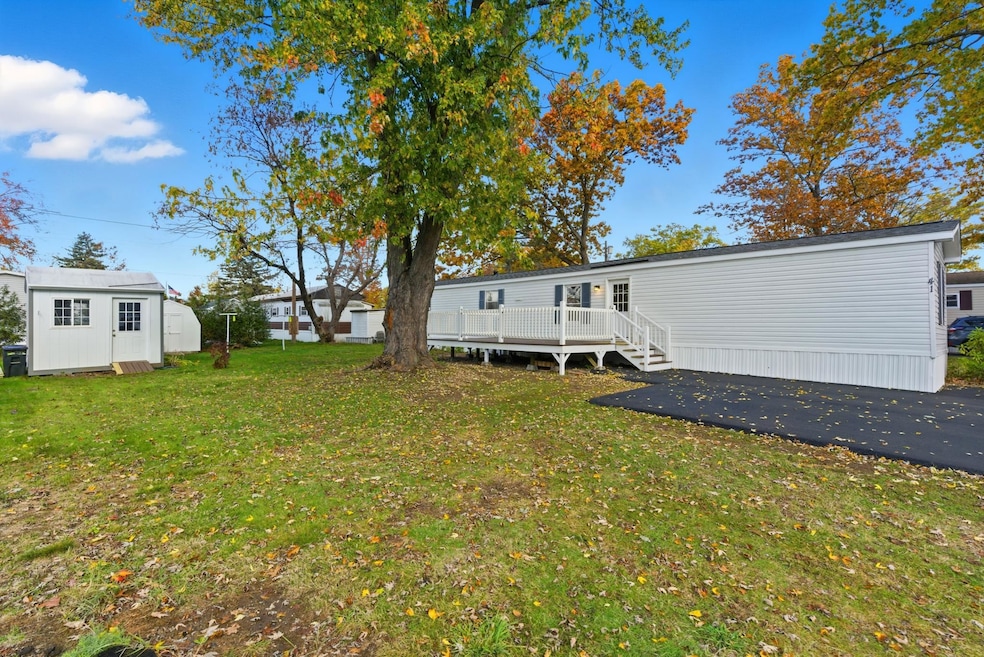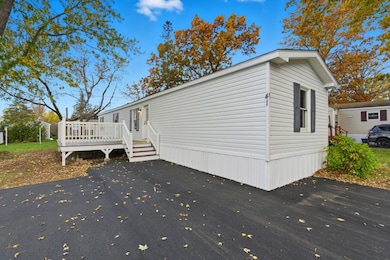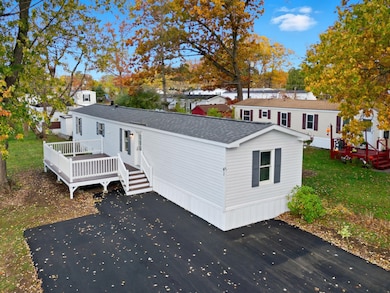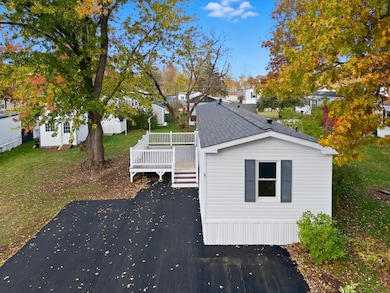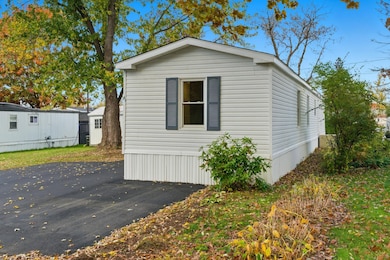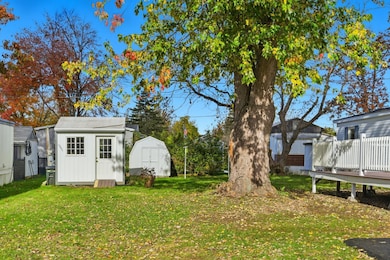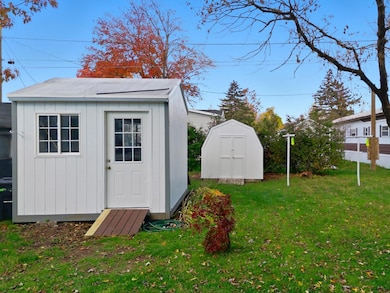41 Longmeadow Dr Concord, NH 03301
South End NeighborhoodEstimated payment $949/month
Highlights
- Deck
- Accessible Full Bathroom
- Hard or Low Nap Flooring
- Living Room
- Kitchen has a 60 inch turning radius
- Shed
About This Home
Why are you still paying rent? You could be spending the holidays in your new home. This affordable 3 bedroom/2 bathroom home located in Rivers Edge Estate is ready for you to move right in. Updates include new roof, electrical, hot water heater, kitchen countertops and appliances, and all paint, flooring, and lights throughout. Open concept living room/kitchen, plus a split design with primary bedroom with full bathroom on one side, and the other two bedrooms and additional full bathroom on the other. Outside you’ll love the large yard with 2 sheds for storage, plus a large freshly painted deck to enjoy. Pets allowed with restrictions. Owner occupy only, $575/mo lot rent, park approval required. Pets allowed with restrictions (cats and dogs only - some breed restrictions). Financing with 10% down available through Priority Funding.
Listing Agent
NOBO Real Estate Brokerage Email: Jenn@noborealestate.com License #068022 Listed on: 10/25/2025
Property Details
Home Type
- Mobile/Manufactured
Est. Annual Taxes
- $1,897
Year Built
- Built in 1997
Home Design
- Vinyl Siding
Interior Spaces
- 924 Sq Ft Home
- Property has 1 Level
- Ceiling Fan
- Living Room
- Gas Range
Flooring
- Carpet
- Vinyl Plank
Bedrooms and Bathrooms
- 3 Bedrooms
- 2 Full Bathrooms
Laundry
- Laundry on main level
- Washer and Dryer Hookup
Parking
- Driveway
- Paved Parking
Accessible Home Design
- Accessible Full Bathroom
- Kitchen has a 60 inch turning radius
- Hard or Low Nap Flooring
Outdoor Features
- Deck
- Shed
Schools
- Abbot-Downing Elementary School
- Rundlett Middle School
- Concord High School
Additional Features
- Level Lot
- Single Wide
Community Details
- Redman
Listing and Financial Details
- Legal Lot and Block 21 / Z 15
- Assessor Parcel Number 793
Map
Home Values in the Area
Average Home Value in this Area
Property History
| Date | Event | Price | List to Sale | Price per Sq Ft | Prior Sale |
|---|---|---|---|---|---|
| 11/03/2025 11/03/25 | For Sale | $149,900 | 0.0% | $162 / Sq Ft | |
| 10/26/2025 10/26/25 | Pending | -- | -- | -- | |
| 10/25/2025 10/25/25 | For Sale | $149,900 | +316.4% | $162 / Sq Ft | |
| 07/29/2016 07/29/16 | Sold | $36,000 | -21.7% | $39 / Sq Ft | View Prior Sale |
| 07/06/2016 07/06/16 | Pending | -- | -- | -- | |
| 06/15/2016 06/15/16 | For Sale | $46,000 | +55.9% | $50 / Sq Ft | |
| 05/22/2014 05/22/14 | Sold | $29,500 | -7.8% | $32 / Sq Ft | View Prior Sale |
| 04/24/2014 04/24/14 | Pending | -- | -- | -- | |
| 03/27/2014 03/27/14 | For Sale | $32,000 | -- | $35 / Sq Ft |
Source: PrimeMLS
MLS Number: 5067275
- 0 Garvins Falls Rd Unit 4 5061370
- 376 S Main St
- 9 Strawberry Ln
- 105 S Main St
- 15 Bridle Path Trail
- 33 Mulberry St Unit 2
- 24 Badger St
- 33 Spruce St
- 0 Spruce St Unit 88
- 53 Heather Ln
- 289 South St
- 0 South St Unit 4969509
- 14 Downing St
- 122 South St
- 10 Perley St
- 14-16 Perley St
- 75 S State St
- 87 S Main St Unit 2
- 12 Avon St
- 15 Wilson Ave
- 53 Hall St
- 30 Cherry St Unit 30-210
- 30 Cherry St
- 55 A Thorndike
- 35-39 Thompson St
- 32 S Main St
- 5-7 S State St
- 4 N State St Unit 203
- 410 N State St Unit 5
- 3 Merrimack St Unit 1
- 76 Warren St Unit 2
- 67 School St Unit 1
- 50 Centre St Unit Down
- 48 Centre St
- 11 Stickney Ave
- 227 Pleasant St
- 8 Celtic St
- 109 Rumford St Unit 109
- 21 Charles St Unit 19B
- 144 Rumford St Unit 2
